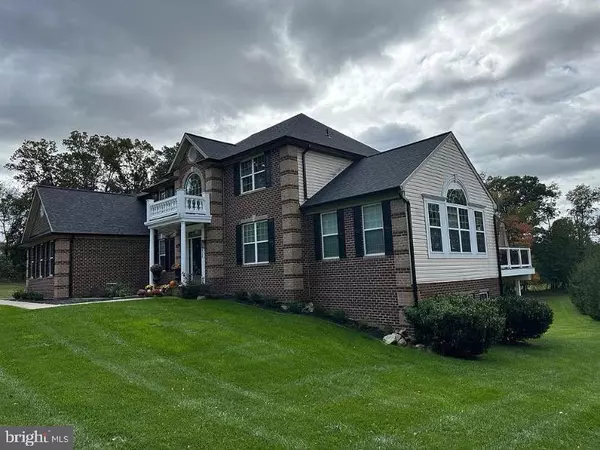3536 HOOPER RD New Windsor, MD 21776
5 Beds
5 Baths
6,411 SqFt
UPDATED:
02/10/2025 05:16 PM
Key Details
Property Type Single Family Home
Sub Type Detached
Listing Status Coming Soon
Purchase Type For Sale
Square Footage 6,411 sqft
Price per Sqft $183
Subdivision None Available
MLS Listing ID MDCR2025010
Style Traditional
Bedrooms 5
Full Baths 4
Half Baths 1
HOA Y/N N
Abv Grd Liv Area 4,491
Originating Board BRIGHT
Year Built 2006
Annual Tax Amount $7,495
Tax Year 2024
Lot Size 2.760 Acres
Acres 2.76
Property Sub-Type Detached
Property Description
Welcome to 3536 Hooper Rd, a breathtaking 6-bedroom, 4.5-bathroom home nestled on 2.76 private acres with no HOA restrictions and an assumable VA mortgage at just 3.125%! Surrounded by mature trees for privacy, this estate-style home offers space, elegance, and modern updates throughout.
Step inside to a stunning two-story foyer, where newly installed hardwood floors (2023), elegant archways, and dual staircases create a grand first impression. The open-concept main level flows seamlessly from the formal dining and living rooms to the show-stopping two-story family room with a magnificent fireplace. The newly updated kitchen (2023) is a chef's dream, featuring brand-new stainless steel appliances, granite countertops, a tile backsplash, and a breakfast bar—all designed for both style and function.
The sun-drenched morning room leads to an expansive wrap-around deck (built in 2022), offering stunning views of the sprawling lot. A private den/office and conservatory/sunroom complete the main level, providing additional flexibility.
Upstairs, the expansive primary suite is a true retreat, boasting a cozy sitting area, a spa-like ensuite with a soaking tub, a walk-in shower, dual vanities, and a private water closet. Three additional bedrooms, two full bathrooms, and an upper-level laundry room add to the convenience.
The finished basement is an entertainer's dream, featuring walk-out access, a recreation area, a home gym space, a theater room, a fifth bedroom, and a fourth full bathroom. Plus, enjoy the peace of mind of major updates, including a new roof (2023), new wood and carpet flooring (2023), a whole-home water softener & filtration system (2021), and two propane tanks for the fireplaces and stove.
A rare opportunity in New Windsor, offering the perfect blend of luxury, land, and location. Schedule your tour today!
Location
State MD
County Carroll
Zoning AGRIC
Rooms
Other Rooms Living Room, Dining Room, Kitchen, Family Room, Breakfast Room, Office, Conservatory Room
Basement Fully Finished
Interior
Interior Features Bathroom - Soaking Tub, Bathroom - Walk-In Shower, Breakfast Area, Ceiling Fan(s), Double/Dual Staircase, Family Room Off Kitchen, Floor Plan - Open, Formal/Separate Dining Room, Kitchen - Gourmet, Pantry, Walk-in Closet(s), Wood Floors
Hot Water Electric
Heating Heat Pump(s)
Cooling Central A/C
Fireplaces Number 1
Fireplaces Type Gas/Propane
Equipment Cooktop, Dryer, Disposal, Dishwasher, Microwave, Oven - Double, Oven - Wall, Refrigerator, Stainless Steel Appliances, Washer
Fireplace Y
Appliance Cooktop, Dryer, Disposal, Dishwasher, Microwave, Oven - Double, Oven - Wall, Refrigerator, Stainless Steel Appliances, Washer
Heat Source Propane - Owned
Exterior
Parking Features Additional Storage Area, Garage - Side Entry, Inside Access, Garage Door Opener
Garage Spaces 7.0
Utilities Available Propane
Water Access N
Roof Type Shingle
Accessibility None
Attached Garage 3
Total Parking Spaces 7
Garage Y
Building
Story 3
Foundation Concrete Perimeter
Sewer Private Septic Tank
Water Well
Architectural Style Traditional
Level or Stories 3
Additional Building Above Grade, Below Grade
New Construction N
Schools
School District Carroll County Public Schools
Others
Senior Community No
Tax ID 0709034269
Ownership Fee Simple
SqFt Source Assessor
Security Features Exterior Cameras,Monitored
Acceptable Financing Cash, Conventional, FHA, USDA, Rural Development, State GI Loan, VA
Listing Terms Cash, Conventional, FHA, USDA, Rural Development, State GI Loan, VA
Financing Cash,Conventional,FHA,USDA,Rural Development,State GI Loan,VA
Special Listing Condition Standard

GET MORE INFORMATION


