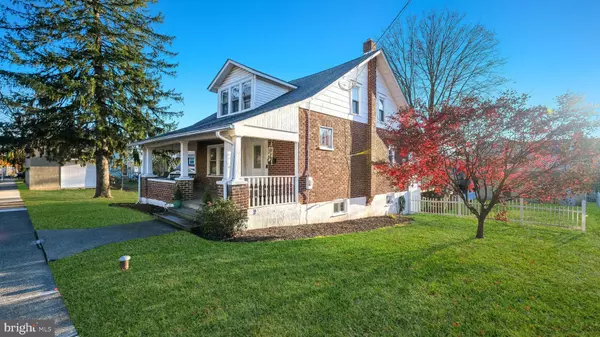512 W CALLOWHILL ST Perkasie, PA 18944
4 Beds
2 Baths
1,444 SqFt
UPDATED:
02/05/2025 12:23 AM
Key Details
Property Type Single Family Home
Sub Type Detached
Listing Status Pending
Purchase Type For Sale
Square Footage 1,444 sqft
Price per Sqft $259
Subdivision None Available
MLS Listing ID PABU2086530
Style Cape Cod
Bedrooms 4
Full Baths 2
HOA Y/N N
Abv Grd Liv Area 1,444
Originating Board BRIGHT
Year Built 1929
Annual Tax Amount $3,472
Tax Year 2024
Lot Size 0.267 Acres
Acres 0.27
Lot Dimensions 70.00 x 166.00
Property Sub-Type Detached
Property Description
Inside, the living room welcomes you with abundant natural light streaming through large, detailed windows, highlighting the crisp white trim and neutral tones. A seamless flow connects to a vintage-inspired kitchen with warm wood paneling, stainless steel appliances, and a cozy breakfast nook. The first-floor bedroom offers convenience, while upstairs you'll find the remodeled bathroom (2020) and additional bedrooms, each with its own unique charm.
This home is perfect for entertaining with its expansive deck overlooking the large, fenced backyard. The deck provides space for dining, lounging, and enjoying the view of the mature landscaping. The covered front porch, complete with a classic porch swing, is a serene spot to relax after a long day.
A spacious detached garage/workshop offers versatility, while the full walkout basement with a French drain adds ample storage or workshop potential. Recent updates include a repointed chimney (2021) and a new roof (2017), ensuring peace of mind for future owners.
With its classic curb appeal, beautiful updates, and unbeatable location, this home is ready to welcome its next chapter. Schedule your private tour today to see all it has to offer!
Location
State PA
County Bucks
Area Perkasie Boro (10133)
Zoning R2
Rooms
Other Rooms Living Room, Primary Bedroom, Bedroom 2, Bedroom 3, Kitchen, Bedroom 1
Basement Full, Unfinished, Walkout Level
Main Level Bedrooms 1
Interior
Interior Features Primary Bath(s), Butlers Pantry, Kitchen - Eat-In
Hot Water Electric
Heating Forced Air
Cooling None
Flooring Vinyl
Equipment Dishwasher, Disposal
Fireplace N
Appliance Dishwasher, Disposal
Heat Source Electric
Laundry Basement
Exterior
Exterior Feature Deck(s), Porch(es)
Parking Features Covered Parking
Garage Spaces 1.0
Fence Other
Water Access N
Roof Type Shingle
Accessibility None
Porch Deck(s), Porch(es)
Total Parking Spaces 1
Garage Y
Building
Lot Description Level
Story 1.5
Foundation Block
Sewer Public Sewer
Water Public
Architectural Style Cape Cod
Level or Stories 1.5
Additional Building Above Grade, Below Grade
New Construction N
Schools
High Schools Pennridge
School District Pennridge
Others
Senior Community No
Tax ID 33-006-074
Ownership Fee Simple
SqFt Source Assessor
Acceptable Financing Conventional, VA, FHA 203(b), USDA
Listing Terms Conventional, VA, FHA 203(b), USDA
Financing Conventional,VA,FHA 203(b),USDA
Special Listing Condition Standard

GET MORE INFORMATION





