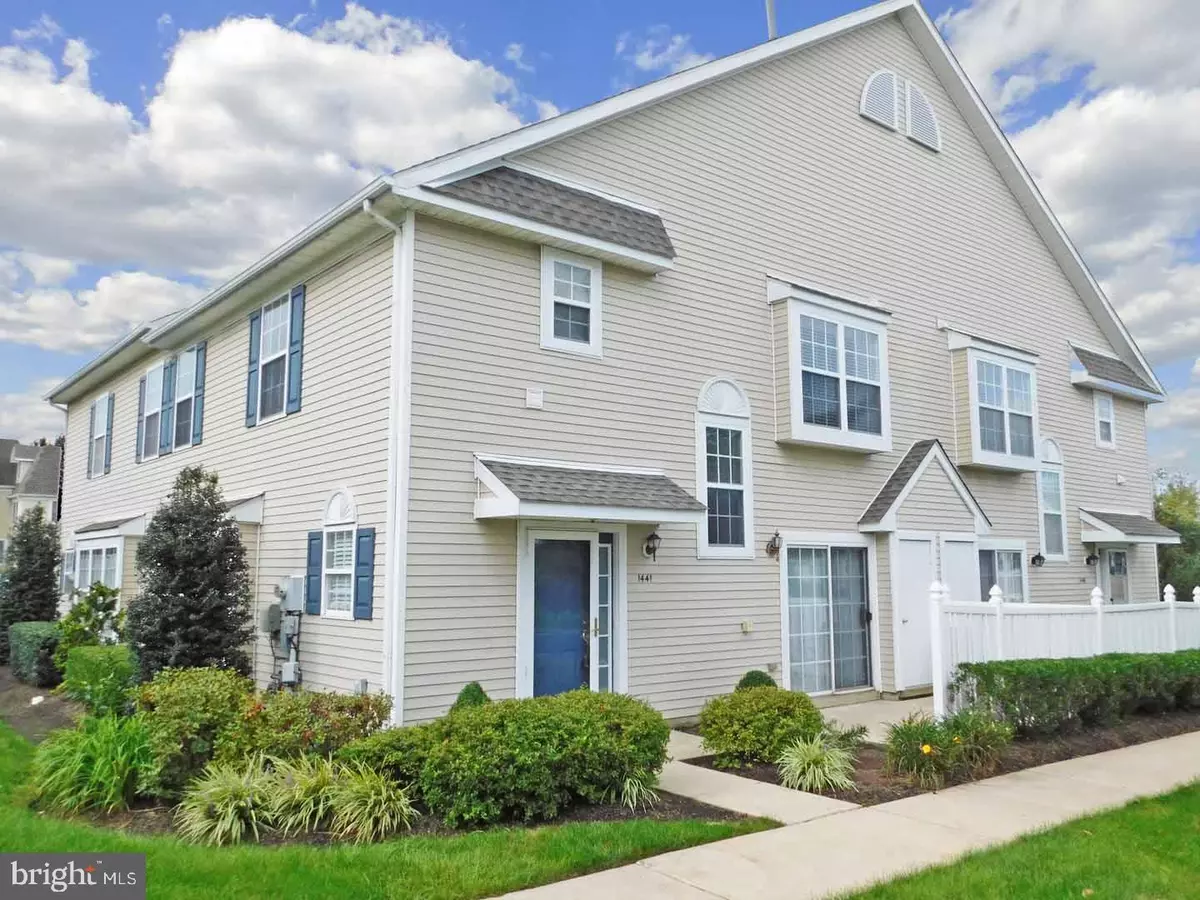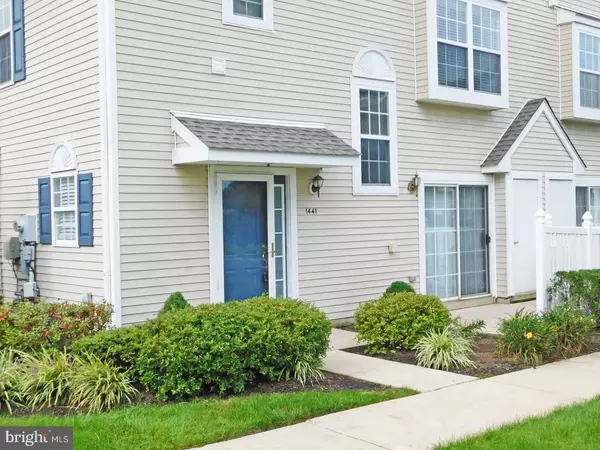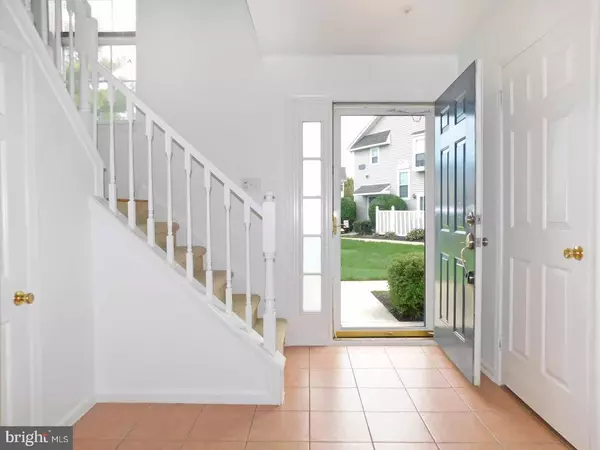1441 MARGARET CT #104 Jamison, PA 18929
2 Beds
3 Baths
1,376 SqFt
UPDATED:
02/03/2025 09:25 PM
Key Details
Property Type Condo
Sub Type Condo/Co-op
Listing Status Under Contract
Purchase Type For Sale
Square Footage 1,376 sqft
Price per Sqft $261
Subdivision Mill Ridge
MLS Listing ID PABU2086478
Style Other
Bedrooms 2
Full Baths 2
Half Baths 1
Condo Fees $190
HOA Fees $265/mo
HOA Y/N Y
Abv Grd Liv Area 1,376
Originating Board BRIGHT
Year Built 1995
Annual Tax Amount $4,461
Tax Year 2024
Lot Dimensions 0.00 x 0.00
Property Description
The spacious primary bedroom is a true retreat, complete with a private full bath featuring an oversized soaking tub, a walk-in closet, and access to a partially floored attic for extra storage. A second bedroom and hall bath complete this level, offering flexibility for family, guests, or a home office.
The Mill Ridge community is packed with amenities, including playgrounds, tennis courts, and basketball courts, making it a wonderful place to live. Located within the award-winning Central Bucks School District, this property is just minutes from Historic Doylestown, major highways, shopping, and dining.
Location
State PA
County Bucks
Area Warwick Twp (10151)
Zoning C3
Interior
Hot Water Natural Gas
Heating Forced Air
Cooling Central A/C
Fireplace N
Heat Source Natural Gas
Exterior
Amenities Available Tennis Courts, Tot Lots/Playground, Basketball Courts, Jog/Walk Path
Water Access N
Accessibility Other
Garage N
Building
Story 2
Foundation Concrete Perimeter
Sewer Public Sewer
Water Public
Architectural Style Other
Level or Stories 2
Additional Building Above Grade, Below Grade
New Construction N
Schools
School District Central Bucks
Others
Pets Allowed Y
HOA Fee Include All Ground Fee,Lawn Maintenance,Snow Removal,Ext Bldg Maint,Trash
Senior Community No
Tax ID 51-018-084-001-004
Ownership Fee Simple
SqFt Source Estimated
Acceptable Financing Cash, Conventional, PHFA, FHA
Listing Terms Cash, Conventional, PHFA, FHA
Financing Cash,Conventional,PHFA,FHA
Special Listing Condition Standard
Pets Allowed No Pet Restrictions

GET MORE INFORMATION





