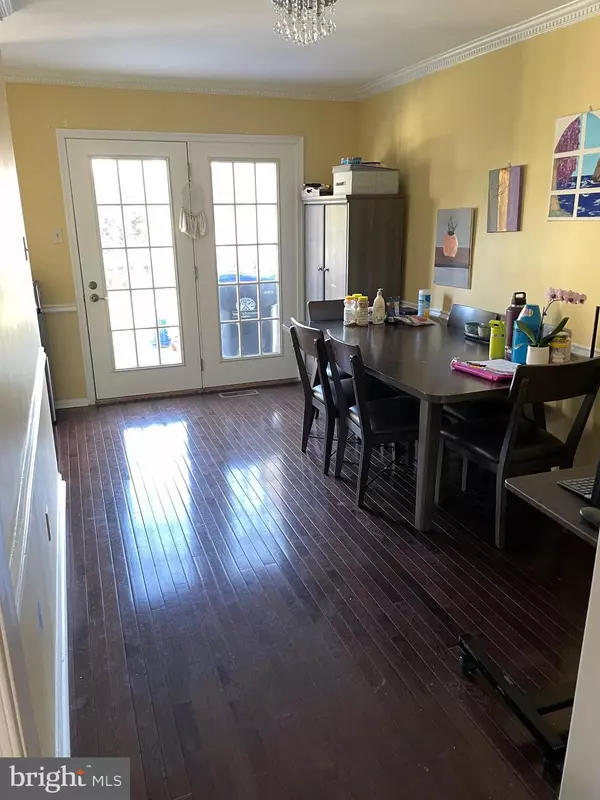44 BUTTONWOOD DR Exton, PA 19341
3 Beds
3 Baths
2,094 SqFt
UPDATED:
02/25/2025 07:01 PM
Key Details
Property Type Townhouse
Sub Type Interior Row/Townhouse
Listing Status Active
Purchase Type For Rent
Square Footage 2,094 sqft
Subdivision Evian
MLS Listing ID PACT2086276
Style Carriage House
Bedrooms 3
Full Baths 3
HOA Fees $281/mo
HOA Y/N Y
Abv Grd Liv Area 1,594
Originating Board BRIGHT
Year Built 1996
Lot Size 878 Sqft
Acres 0.02
Lot Dimensions 0.00 x 0.00
Property Sub-Type Interior Row/Townhouse
Property Description
Location
State PA
County Chester
Area West Whiteland Twp (10341)
Zoning RESIDENTIAL
Rooms
Basement Fully Finished
Main Level Bedrooms 3
Interior
Hot Water Natural Gas
Heating Central
Cooling Central A/C
Flooring Laminate Plank, Hardwood, Luxury Vinyl Plank
Equipment Built-In Microwave, Cooktop, Dishwasher, Dryer - Electric, ENERGY STAR Clothes Washer, ENERGY STAR Refrigerator, Exhaust Fan
Fireplace N
Appliance Built-In Microwave, Cooktop, Dishwasher, Dryer - Electric, ENERGY STAR Clothes Washer, ENERGY STAR Refrigerator, Exhaust Fan
Heat Source Natural Gas
Exterior
Parking Features Garage Door Opener, Garage - Front Entry
Garage Spaces 1.0
Water Access N
Accessibility None
Attached Garage 1
Total Parking Spaces 1
Garage Y
Building
Story 2
Foundation Active Radon Mitigation
Sewer Public Sewer
Water Public
Architectural Style Carriage House
Level or Stories 2
Additional Building Above Grade, Below Grade
New Construction N
Schools
Elementary Schools Mary C. Howse
Middle Schools Pierce
High Schools Henderson
School District West Chester Area
Others
Pets Allowed Y
HOA Fee Include Snow Removal,Lawn Maintenance,Ext Bldg Maint
Senior Community No
Tax ID 41-04 -0281
Ownership Other
SqFt Source Assessor
Pets Allowed No Pet Restrictions

GET MORE INFORMATION





