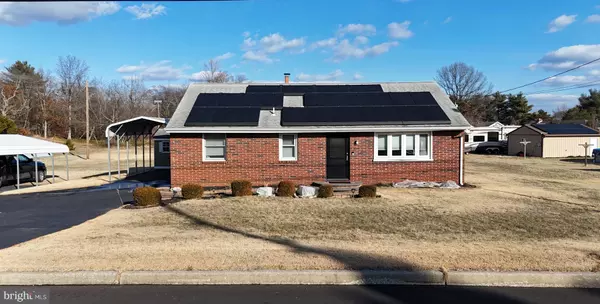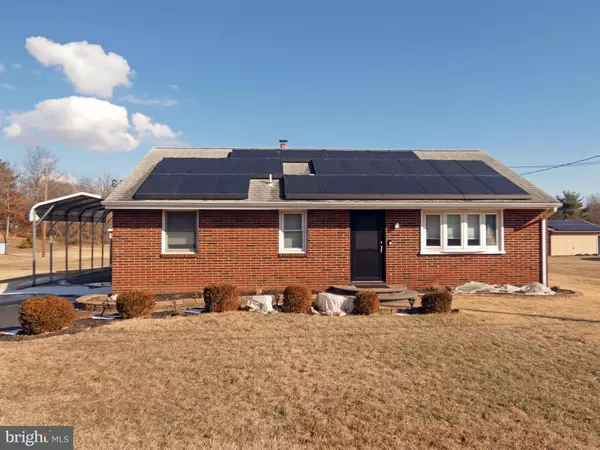63 PORCUPINE RD Pedricktown, NJ 08067
3 Beds
1 Bath
1,166 SqFt
UPDATED:
01/30/2025 03:23 PM
Key Details
Property Type Single Family Home
Sub Type Detached
Listing Status Pending
Purchase Type For Sale
Square Footage 1,166 sqft
Price per Sqft $214
Subdivision None Available
MLS Listing ID NJSA2013520
Style Ranch/Rambler
Bedrooms 3
Full Baths 1
HOA Y/N N
Abv Grd Liv Area 1,166
Originating Board BRIGHT
Year Built 1955
Annual Tax Amount $3,790
Tax Year 2024
Lot Size 0.490 Acres
Acres 0.49
Lot Dimensions .49 ACRES
Property Description
Location
State NJ
County Salem
Area Oldmans Twp (21707)
Zoning RES
Rooms
Other Rooms Living Room, Primary Bedroom, Bedroom 2, Kitchen, Bedroom 1
Main Level Bedrooms 3
Interior
Interior Features Ceiling Fan(s), Water Treat System, Dining Area, Attic, Bathroom - Walk-In Shower, Kitchen - Eat-In
Hot Water Other
Heating Heat Pump - Oil BackUp
Cooling Central A/C
Flooring Wood, Fully Carpeted
Inclusions Shed(S), Carport(s), Gazebo, Refrigerator, Range, Washer, Dryer
Equipment Refrigerator, Oven/Range - Electric, Washer, Dryer - Electric
Fireplace N
Window Features Replacement
Appliance Refrigerator, Oven/Range - Electric, Washer, Dryer - Electric
Heat Source Electric, Oil
Laundry Main Floor
Exterior
Exterior Feature Patio(s)
Garage Spaces 11.0
Utilities Available Cable TV
Water Access N
Roof Type Shingle
Accessibility None
Porch Patio(s)
Total Parking Spaces 11
Garage N
Building
Lot Description Level, Front Yard, Rear Yard, SideYard(s)
Story 1
Foundation Crawl Space
Sewer On Site Septic
Water Public
Architectural Style Ranch/Rambler
Level or Stories 1
Additional Building Above Grade
New Construction N
Schools
School District Oldmans Township Public Schools
Others
Senior Community No
Tax ID 07-00005 01-00006 01
Ownership Fee Simple
SqFt Source Assessor
Acceptable Financing Conventional, VA, FHA 203(b), USDA
Listing Terms Conventional, VA, FHA 203(b), USDA
Financing Conventional,VA,FHA 203(b),USDA
Special Listing Condition Standard

GET MORE INFORMATION





