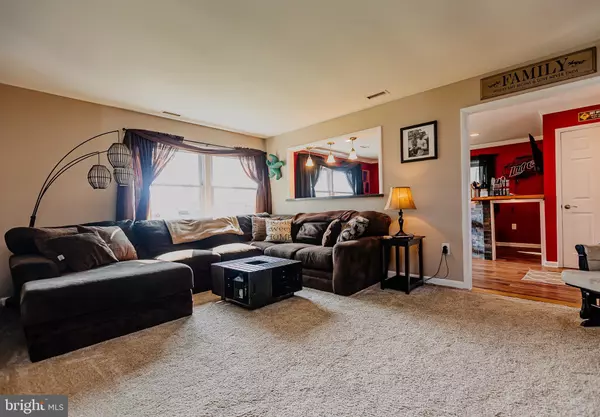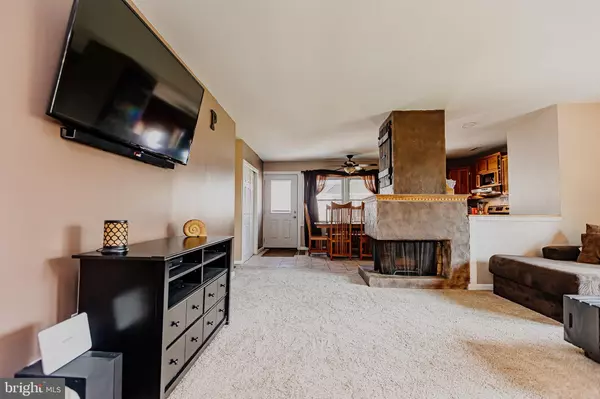10 WILDROSE LN Levittown, PA 19054
3 Beds
1 Bath
1,252 SqFt
UPDATED:
01/19/2025 08:11 PM
Key Details
Property Type Single Family Home
Sub Type Detached
Listing Status Active
Purchase Type For Rent
Square Footage 1,252 sqft
Subdivision Willow Wood
MLS Listing ID PABU2086204
Style Ranch/Rambler
Bedrooms 3
Full Baths 1
HOA Y/N N
Abv Grd Liv Area 1,252
Originating Board BRIGHT
Year Built 1952
Lot Size 0.276 Acres
Acres 0.28
Lot Dimensions 97.00 x 124.00
Property Description
One Month, Last Month and Security Deposit
This expanded well maintained property is located in Pennsbury schools. From the curb you will notice the Mature Landscaping , Concrete Driveway , Outside Entertaining area, Newer PVC fencing and much more. As you enter the home the Eat-in-kitchen offers Stainless Steel Appliances,Ceramic tile floor along with an open floor plan into the main Living room. The Living room has newer wall to wall carpeting, a decorative fireplace, newer windows, and all neutral colors. The expanded family room will become the hosting area for your family gatherings with a custom bar and slate accent wall for the wood burning stove. The wood burning stove will save you money on Heating on those cold winter nights. Exit to an outside concrete patio area which gives you privacy for the backyard barbecues. Down the hall you will find the 3 good size bedrooms with plenty of closet space, 6 panel doors and wall to wall carpeting. The Hall bathroom is neutral color with newer ceramic tile floor and shower walls. The secluded backyard is huge with an above ground swimming pool and a stone fire pit area. Close to shopping, schools, restaurants, and major highways.
Location
State PA
County Bucks
Area Falls Twp (10113)
Zoning NCR
Rooms
Other Rooms Living Room, Dining Room, Bedroom 2, Bedroom 3, Kitchen, Family Room, Bedroom 1, Laundry, Bathroom 1
Main Level Bedrooms 3
Interior
Interior Features Bar, Carpet, Ceiling Fan(s), Combination Kitchen/Dining, Entry Level Bedroom, Floor Plan - Traditional, Kitchen - Eat-In, Recessed Lighting, Bathroom - Tub Shower
Hot Water Electric
Heating Heat Pump - Electric BackUp, Forced Air
Cooling Central A/C
Flooring Carpet, Ceramic Tile
Fireplaces Number 1
Fireplaces Type Free Standing, Mantel(s), Non-Functioning, Wood
Inclusions Washer, Dryer, Refrig, Bar stools, Pool, Pool equipment
Equipment Dishwasher, Dryer, Microwave, Oven - Self Cleaning, Refrigerator, Stainless Steel Appliances, Washer
Fireplace Y
Window Features Double Hung,Replacement
Appliance Dishwasher, Dryer, Microwave, Oven - Self Cleaning, Refrigerator, Stainless Steel Appliances, Washer
Heat Source Electric
Laundry Main Floor
Exterior
Exterior Feature Patio(s)
Garage Spaces 1.0
Fence Fully, Privacy, Picket, Vinyl
Pool Above Ground
Water Access N
Roof Type Pitched,Shingle
Accessibility None
Porch Patio(s)
Total Parking Spaces 1
Garage N
Building
Lot Description Front Yard, Level, Rear Yard
Story 1
Foundation Slab
Sewer Public Sewer
Water Public
Architectural Style Ranch/Rambler
Level or Stories 1
Additional Building Above Grade, Below Grade
Structure Type Dry Wall
New Construction N
Schools
High Schools Pennsbury East & West
School District Pennsbury
Others
Pets Allowed N
Senior Community No
Tax ID 13-025-144
Ownership Other
SqFt Source Estimated

GET MORE INFORMATION





