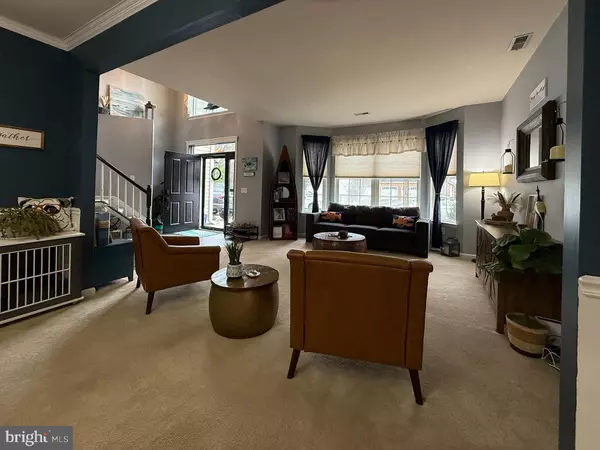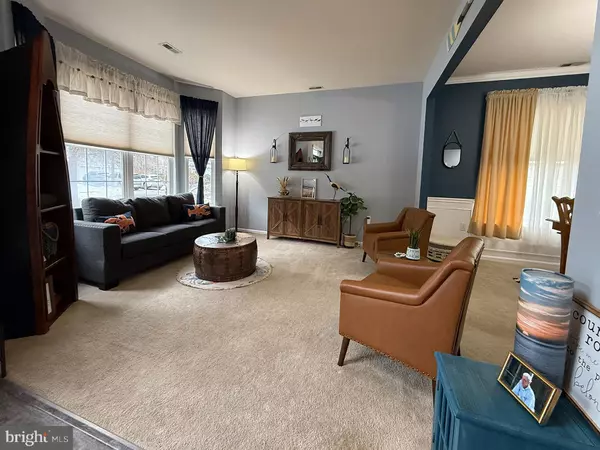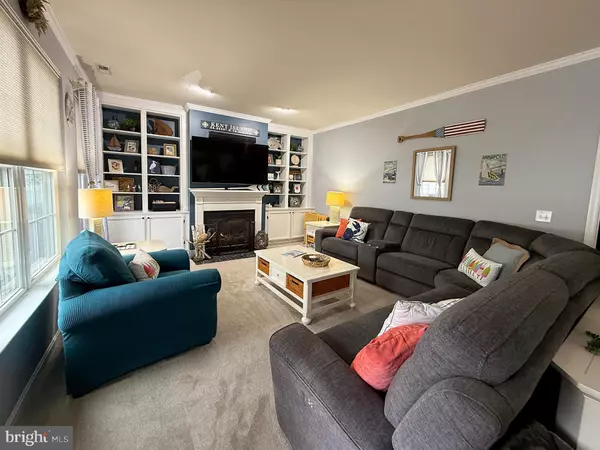411 WEB FOOT LN Stevensville, MD 21666
4 Beds
3 Baths
3,300 SqFt
OPEN HOUSE
Sat Feb 08, 12:00pm - 2:00pm
UPDATED:
02/07/2025 02:16 PM
Key Details
Property Type Single Family Home
Sub Type Detached
Listing Status Active
Purchase Type For Sale
Square Footage 3,300 sqft
Price per Sqft $204
Subdivision Mallard Run
MLS Listing ID MDQA2012036
Style Colonial
Bedrooms 4
Full Baths 2
Half Baths 1
HOA Fees $660/ann
HOA Y/N Y
Abv Grd Liv Area 3,300
Originating Board BRIGHT
Year Built 2002
Annual Tax Amount $4,931
Tax Year 2024
Lot Size 8,580 Sqft
Acres 0.2
Property Description
Step inside and be wowed by the open floor plan, which makes this home feel spacious and inviting. The gas fireplace adds warmth to the living area, while the Corian countertops, gas cooking, and stainless-steel appliances make the kitchen a chef's dream. A center island, spacious pantry, and breakfast bar complete the heart of this home.
Welcome to your very own backyard oasis on Kent Island! Summer entertaining will be a breeze with the patio, and a private, fenced backyard. Dive into relaxation with your in-ground pool, newly replastered in 2023, featuring a brand-new filter and upgraded to a saltwater system in 2024 for that spa-like experience and just imagine sipping on a cool drink at your very own tiki bar Plus, with an in-ground sprinkler system, even the busiest homeowner can maintain a beautifully manicured lawn with ease.
Freshly painted and meticulously maintained, this turnkey home is tucked away in a charming sidewalk-lined community that offers fantastic amenities, including a boatyard, RV parking, and street lights. Plus, you're just a short distance from parks, schools, the library, and beaches via the Cross Island Trail.
Don't miss this OUTSTANDING opportunity to own a home that's perfect for entertaining, family gatherings, or simply relaxing in your own private retreat.
Location
State MD
County Queen Annes
Zoning SMPD
Rooms
Other Rooms Primary Bedroom, Bathroom 2
Interior
Interior Features Bathroom - Soaking Tub, Bathroom - Stall Shower, Bathroom - Tub Shower, Carpet, Ceiling Fan(s), Breakfast Area, Floor Plan - Traditional, Formal/Separate Dining Room, Kitchen - Eat-In, Kitchen - Island, Kitchen - Table Space, Pantry, Primary Bath(s), Recessed Lighting, Upgraded Countertops, Walk-in Closet(s), Window Treatments
Hot Water Tankless
Heating Other
Cooling Ceiling Fan(s), Central A/C
Flooring Ceramic Tile, Carpet, Luxury Vinyl Plank
Fireplaces Number 1
Fireplaces Type Fireplace - Glass Doors, Gas/Propane, Screen
Inclusions Tiki Bar, Tankless Hot Water Heater, Wine Refrigerator, Irrigation system
Equipment Dishwasher, Dryer, Dryer - Front Loading, Dryer - Electric, ENERGY STAR Refrigerator, Humidifier, Icemaker, Microwave, Oven - Self Cleaning, Oven/Range - Gas, Range Hood, Refrigerator, Stainless Steel Appliances, Washer, Water Heater - Tankless
Furnishings No
Fireplace Y
Appliance Dishwasher, Dryer, Dryer - Front Loading, Dryer - Electric, ENERGY STAR Refrigerator, Humidifier, Icemaker, Microwave, Oven - Self Cleaning, Oven/Range - Gas, Range Hood, Refrigerator, Stainless Steel Appliances, Washer, Water Heater - Tankless
Heat Source Natural Gas
Laundry Main Floor
Exterior
Exterior Feature Patio(s), Brick
Parking Features Garage Door Opener, Garage - Front Entry, Inside Access
Garage Spaces 4.0
Fence Vinyl
Pool Concrete, In Ground, Saltwater
Utilities Available Natural Gas Available
Water Access N
Roof Type Architectural Shingle
Accessibility 32\"+ wide Doors, 36\"+ wide Halls
Porch Patio(s), Brick
Attached Garage 2
Total Parking Spaces 4
Garage Y
Building
Lot Description Cleared, Landscaping
Story 2
Foundation Slab
Sewer Public Sewer
Water Public
Architectural Style Colonial
Level or Stories 2
Additional Building Above Grade, Below Grade
New Construction N
Schools
Elementary Schools Bayside
Middle Schools Stevensville
High Schools Kent Island
School District Queen Anne'S County Public Schools
Others
Pets Allowed Y
Senior Community No
Tax ID 1804114027
Ownership Fee Simple
SqFt Source Assessor
Horse Property N
Special Listing Condition Standard
Pets Allowed Cats OK, Dogs OK

GET MORE INFORMATION





