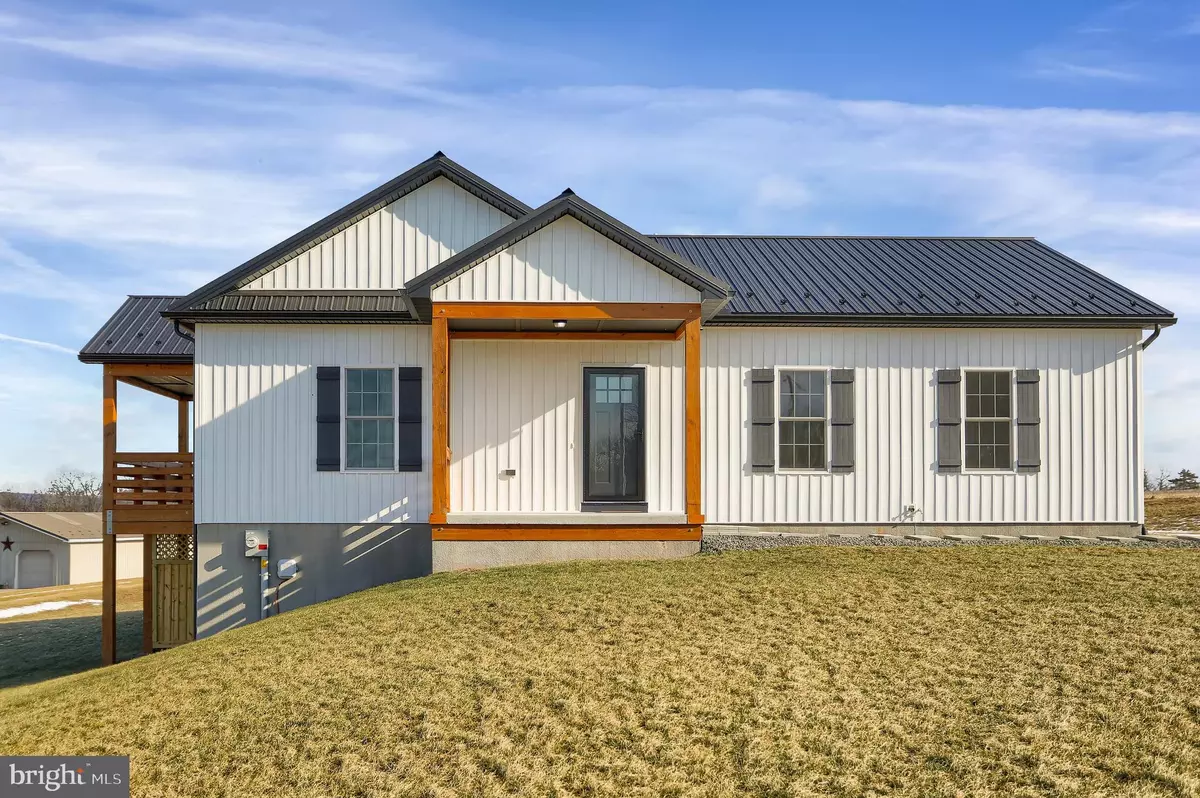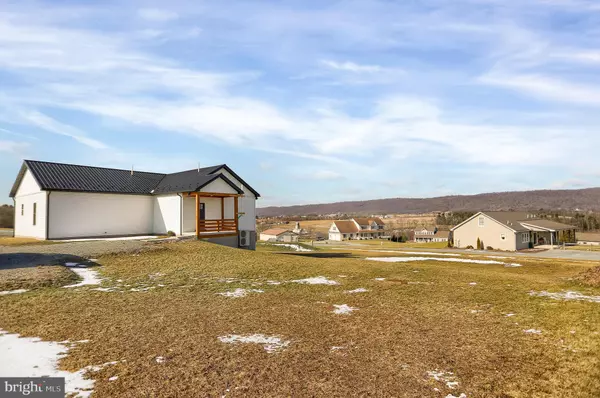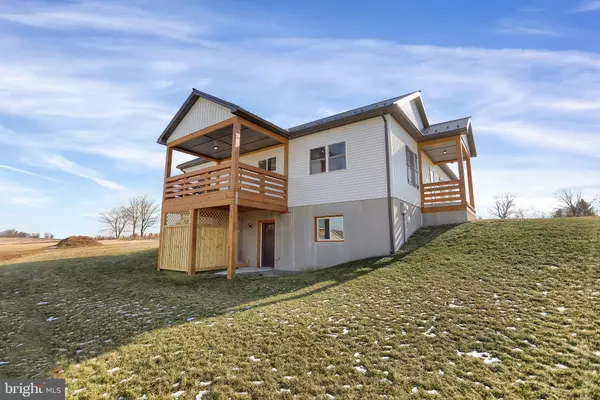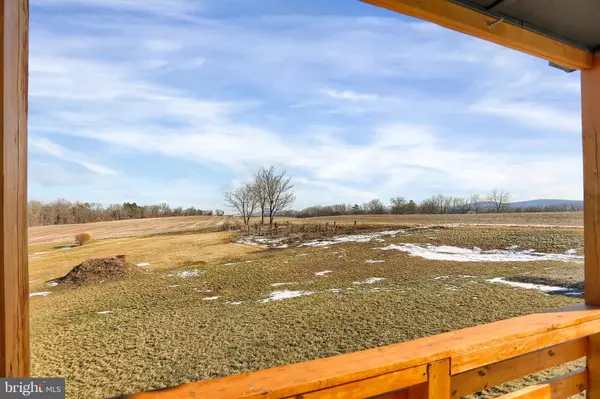104 PAR 3 DR Millersburg, PA 17061
3 Beds
3 Baths
1,680 SqFt
UPDATED:
01/16/2025 07:08 PM
Key Details
Property Type Single Family Home
Sub Type Detached
Listing Status Active
Purchase Type For Sale
Square Footage 1,680 sqft
Price per Sqft $236
Subdivision None Available
MLS Listing ID PADA2041290
Style Ranch/Rambler
Bedrooms 3
Full Baths 2
Half Baths 1
HOA Y/N N
Abv Grd Liv Area 1,680
Originating Board BRIGHT
Year Built 2022
Annual Tax Amount $6,375
Tax Year 2024
Lot Size 1.480 Acres
Acres 1.48
Property Description
Spacious open concept kitchen, dining and living room area. The kitchen includes ample cabinet space, a pantry, island with seating, electric range, refrigerator, and dishwasher and is open to the dining area and living room. You will also find a small mud area and the laundry closet off the rear entry area. The roomy master bedroom has 2 large closets and an ensuite with a walk in shower. 2 additional bedrooms and a main full bath with a tub/shower combo complete the main floor. The same laminate flooring was used throughout. The continuity brings the rooms together nicely.
The 1680 sf walk-out basement with superior walls is a blank slate just waiting for your vision. Currently has a half bath and small workshop area. You can decide what to do with the rest of it and the possibilities are endless!
200 amp electric service, radon remediation installed, electric hot water, private well and septic. Septic is a sand mound. Heat pumps provide efficient heating and cooling which allows for individual room climate control.
All this in a small rural development in the rolling hills of Dauphin County with the convenience of easy access to nearby urban areas
Approximately 40 minutes to Harrisburg, Enola, and Camp Hill. Minutes to the Lykens Valley Golf Course & Resort, multiple boat launches for access to the beautiful Susquehanna River, Millersburg Ferry, the Ned Smith Center for Nature and Art, multiple riverfront parks, and much more. Don't wait! Call today!
Location
State PA
County Dauphin
Area Upper Paxton Twp (14065)
Zoning RESIDENTIAL
Rooms
Basement Interior Access, Connecting Stairway, Walkout Level, Outside Entrance, Unfinished, Workshop, Daylight, Partial
Main Level Bedrooms 3
Interior
Interior Features Bathroom - Tub Shower, Bathroom - Walk-In Shower, Breakfast Area, Ceiling Fan(s), Combination Kitchen/Dining, Combination Dining/Living, Combination Kitchen/Living, Entry Level Bedroom, Floor Plan - Open, Pantry
Hot Water Electric
Heating Forced Air
Cooling Central A/C
Flooring Laminate Plank
Inclusions Refrigerator, Range, Dishwasher
Equipment Refrigerator, Oven/Range - Electric, Dishwasher
Fireplace N
Window Features Double Pane
Appliance Refrigerator, Oven/Range - Electric, Dishwasher
Heat Source Electric
Laundry Main Floor
Exterior
Exterior Feature Porch(es)
Garage Spaces 2.0
Water Access N
View Mountain, Panoramic, Pasture, Scenic Vista
Roof Type Metal
Street Surface Paved
Accessibility 2+ Access Exits
Porch Porch(es)
Total Parking Spaces 2
Garage N
Building
Lot Description Adjoins - Open Space, Front Yard, SideYard(s), Rear Yard
Story 1
Foundation Active Radon Mitigation
Sewer On Site Septic, Mound System
Water Well
Architectural Style Ranch/Rambler
Level or Stories 1
Additional Building Above Grade, Below Grade
Structure Type Dry Wall,Vaulted Ceilings
New Construction N
Schools
High Schools Millersburg Area High School
School District Millersburg Area
Others
Pets Allowed Y
Senior Community No
Tax ID 65-019-051-000-0000
Ownership Fee Simple
SqFt Source Assessor
Special Listing Condition Standard
Pets Allowed Dogs OK, Cats OK

GET MORE INFORMATION





