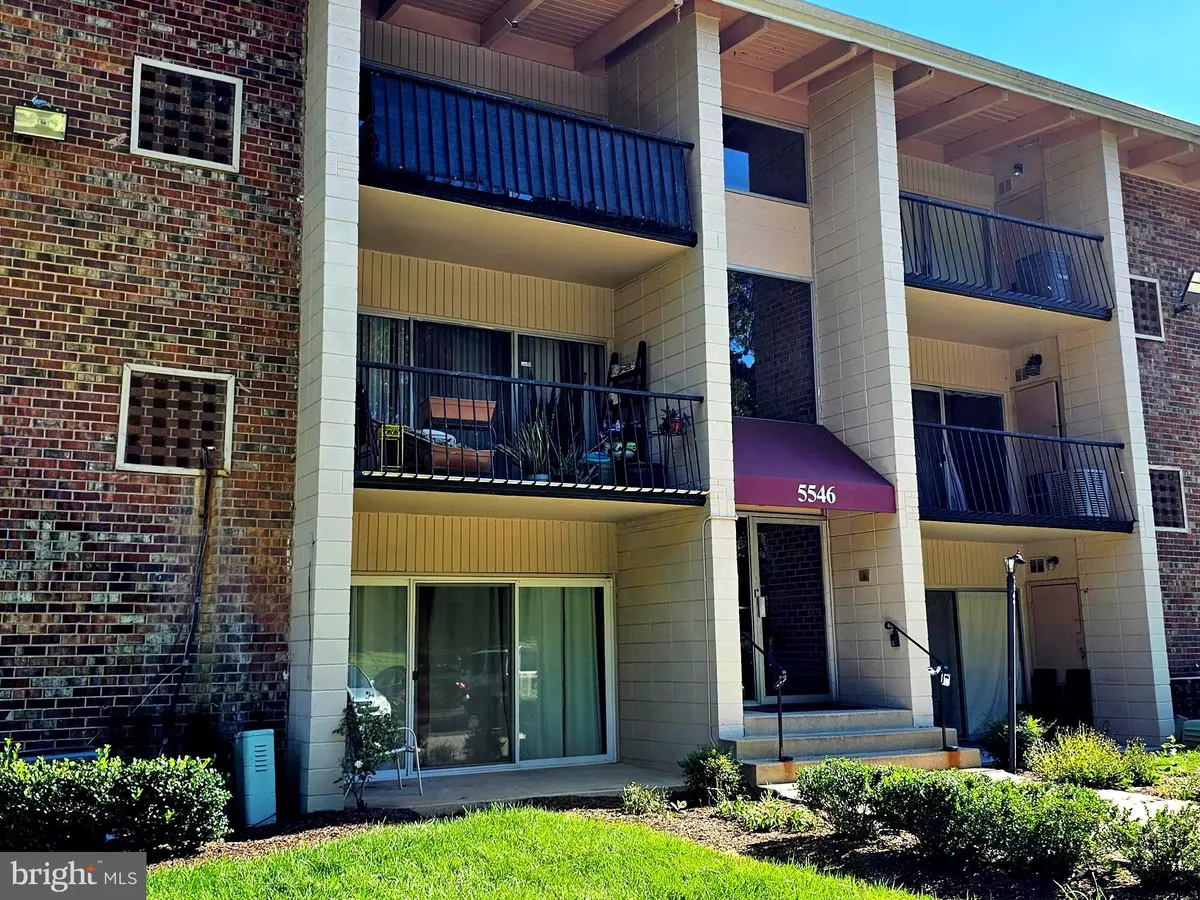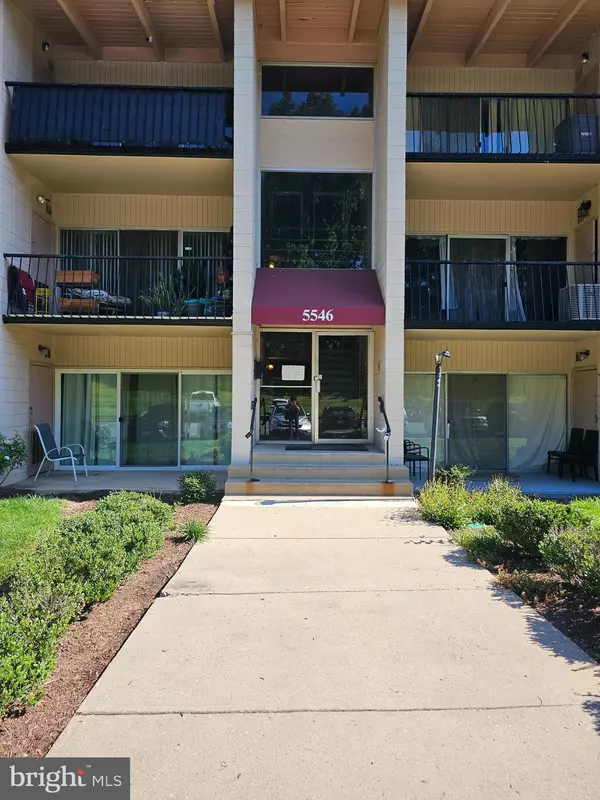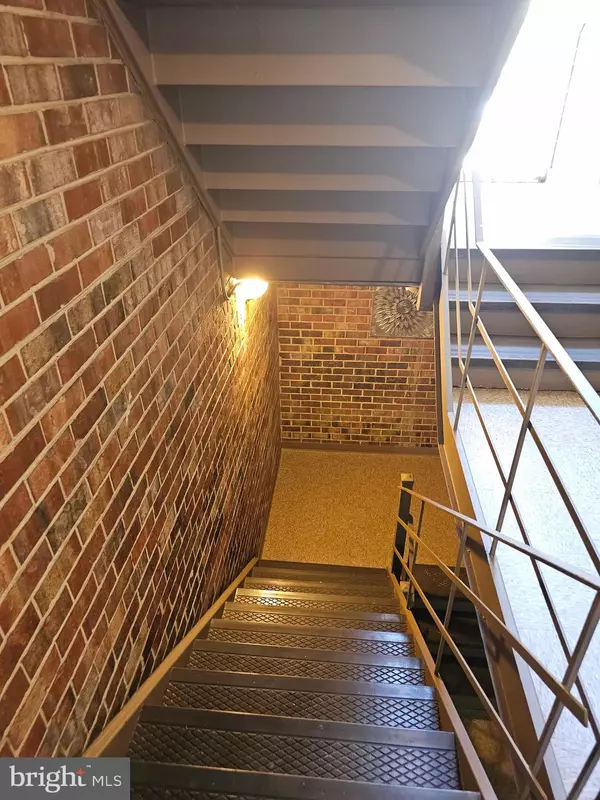5546 KAREN ELAINE #1403 New Carrollton, MD 20784
1 Bed
1 Bath
738 SqFt
UPDATED:
02/19/2025 11:57 PM
Key Details
Property Type Condo
Sub Type Condo/Co-op
Listing Status Active
Purchase Type For Rent
Square Footage 738 sqft
Subdivision Frenchmans Creek
MLS Listing ID MDPG2138340
Style Unit/Flat
Bedrooms 1
Full Baths 1
HOA Y/N N
Abv Grd Liv Area 738
Originating Board BRIGHT
Year Built 1964
Lot Size 3,840 Sqft
Acres 0.09
Property Sub-Type Condo/Co-op
Property Description
Location
State MD
County Prince Georges
Zoning R18
Rooms
Other Rooms Living Room, Dining Room, Kitchen, Bedroom 1, Bathroom 1
Main Level Bedrooms 1
Interior
Interior Features Dining Area, Floor Plan - Traditional, Kitchen - Galley
Hot Water Natural Gas
Heating Forced Air
Cooling Central A/C
Flooring Engineered Wood, Ceramic Tile
Equipment Dishwasher, Disposal, Oven/Range - Gas, Refrigerator, Exhaust Fan
Fireplace N
Appliance Dishwasher, Disposal, Oven/Range - Gas, Refrigerator, Exhaust Fan
Heat Source Natural Gas
Laundry Common, Basement
Exterior
Water Access N
Accessibility None
Garage N
Building
Story 1
Unit Features Garden 1 - 4 Floors
Sewer Public Sewer
Water Public
Architectural Style Unit/Flat
Level or Stories 1
Additional Building Above Grade, Below Grade
New Construction N
Schools
School District Prince George'S County Public Schools
Others
Pets Allowed Y
Senior Community No
Tax ID 17202267516
Ownership Other
SqFt Source Assessor
Miscellaneous Water
Security Features Main Entrance Lock
Pets Allowed Case by Case Basis

GET MORE INFORMATION





