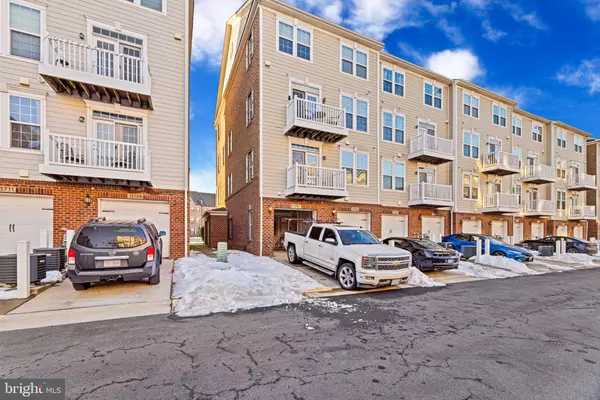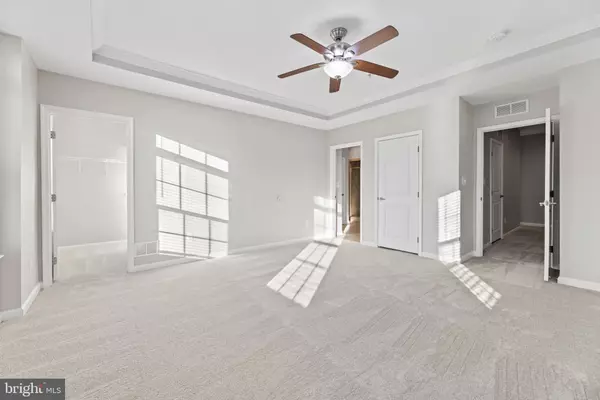13707 AIR AND SPACE MUSEUM PKWY #12J Herndon, VA 20171
3 Beds
3 Baths
1,522 SqFt
UPDATED:
02/26/2025 03:26 AM
Key Details
Property Type Condo
Sub Type Condo/Co-op
Listing Status Under Contract
Purchase Type For Sale
Square Footage 1,522 sqft
Price per Sqft $354
Subdivision Discovery Square
MLS Listing ID VAFX2217290
Style Contemporary
Bedrooms 3
Full Baths 2
Half Baths 1
Condo Fees $275/mo
HOA Y/N N
Abv Grd Liv Area 1,522
Originating Board BRIGHT
Year Built 2015
Annual Tax Amount $5,579
Tax Year 2024
Property Sub-Type Condo/Co-op
Property Description
Recent upgrades include new washer, brand-new carpet upstairs, fresh new paint throughout, and newly installed commodes in all bathrooms.
**Condo Fee includes Water /Sewer /Trash /Snow Removal /Common Area Maintenance /Lawn Maintenance /Road Maintenance /Playground /Jog & Walk Path /Volleyball Courts /Common Grounds /Picnic Area /Club House. These days, it is hard to find a condo fee this low with all this options even includes water bills! Highly rated schools! This condo also has plenty of guest parking lots in the rear. Must See Property Alert!
Location
State VA
County Fairfax
Zoning 350
Rooms
Other Rooms Living Room, Dining Room, Primary Bedroom, Bedroom 2, Bedroom 3, Kitchen, Foyer
Interior
Interior Features Breakfast Area, Kitchen - Efficiency, Kitchen - Island, Kitchen - Table Space, Crown Moldings, Primary Bath(s), Upgraded Countertops, Window Treatments, Wood Floors, Ceiling Fan(s), Dining Area
Hot Water Natural Gas
Heating Central
Cooling Central A/C
Flooring Carpet, Hardwood
Equipment Dishwasher, Disposal, Icemaker, Microwave, Oven/Range - Gas, Refrigerator, Washer, Water Dispenser, Dryer
Fireplace N
Appliance Dishwasher, Disposal, Icemaker, Microwave, Oven/Range - Gas, Refrigerator, Washer, Water Dispenser, Dryer
Heat Source Natural Gas
Exterior
Parking Features Garage - Rear Entry
Garage Spaces 1.0
Utilities Available Cable TV, Phone, Sewer Available, Water Available
Amenities Available Common Grounds, Volleyball Courts, Jog/Walk Path, Tot Lots/Playground
Water Access N
View City, Trees/Woods
Accessibility None
Attached Garage 1
Total Parking Spaces 1
Garage Y
Building
Story 2
Foundation Slab
Sewer Public Septic, Public Sewer
Water Public
Architectural Style Contemporary
Level or Stories 2
Additional Building Above Grade, Below Grade
Structure Type 9'+ Ceilings
New Construction N
Schools
Elementary Schools Floris
Middle Schools Carson
High Schools Westfield
School District Fairfax County Public Schools
Others
Pets Allowed Y
HOA Fee Include Ext Bldg Maint,Management,Reserve Funds,Road Maintenance,Snow Removal,Trash,Water,Common Area Maintenance,Lawn Maintenance
Senior Community No
Tax ID 0244 08 0012J
Ownership Condominium
Special Listing Condition Standard
Pets Allowed No Pet Restrictions

GET MORE INFORMATION





