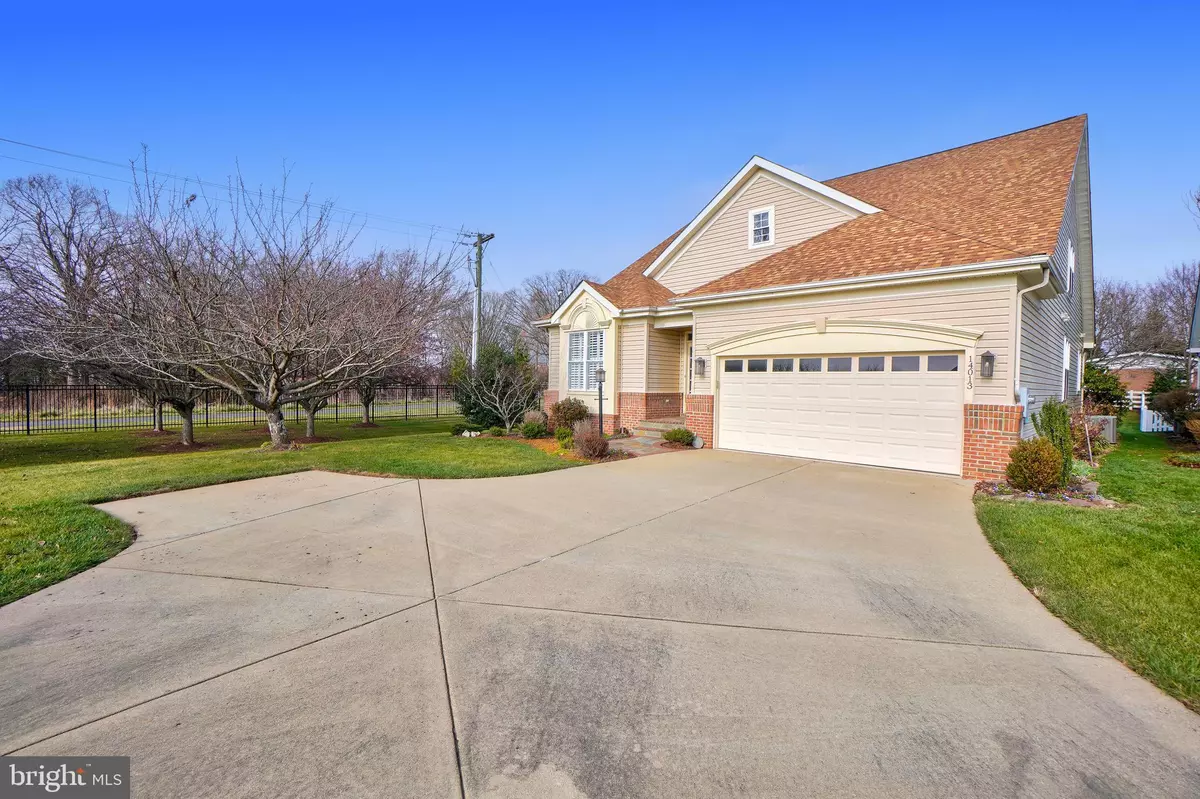14013 BARLEY FIELD PL Gainesville, VA 20155
3 Beds
3 Baths
3,580 SqFt
UPDATED:
01/17/2025 04:09 PM
Key Details
Property Type Single Family Home
Sub Type Detached
Listing Status Active
Purchase Type For Sale
Square Footage 3,580 sqft
Price per Sqft $216
Subdivision Heritage Hunt
MLS Listing ID VAPW2084766
Style Contemporary,Loft
Bedrooms 3
Full Baths 3
HOA Fees $400/mo
HOA Y/N Y
Abv Grd Liv Area 2,520
Originating Board BRIGHT
Year Built 2002
Annual Tax Amount $6,538
Tax Year 2024
Lot Size 0.260 Acres
Acres 0.26
Property Description
Location
State VA
County Prince William
Zoning PMR
Rooms
Basement Full, Partially Finished, Walkout Stairs, Windows, Workshop
Main Level Bedrooms 2
Interior
Interior Features Breakfast Area, Kitchen - Gourmet, Dining Area, Primary Bath(s), Entry Level Bedroom, Window Treatments, Recessed Lighting, Bathroom - Walk-In Shower, Built-Ins, Ceiling Fan(s), Formal/Separate Dining Room, Kitchen - Eat-In, Upgraded Countertops, Walk-in Closet(s), Wood Floors
Hot Water Electric
Heating Forced Air
Cooling Central A/C
Flooring Hardwood, Ceramic Tile
Fireplaces Number 1
Fireplaces Type Mantel(s), Gas/Propane
Equipment Dishwasher, Disposal, Dryer, Icemaker, Refrigerator, Washer, Built-In Microwave, Cooktop, Freezer, Oven - Wall, Oven/Range - Gas, Range Hood, Stainless Steel Appliances
Fireplace Y
Appliance Dishwasher, Disposal, Dryer, Icemaker, Refrigerator, Washer, Built-In Microwave, Cooktop, Freezer, Oven - Wall, Oven/Range - Gas, Range Hood, Stainless Steel Appliances
Heat Source Natural Gas
Laundry Main Floor
Exterior
Exterior Feature Deck(s)
Parking Features Garage Door Opener, Garage - Front Entry
Garage Spaces 2.0
Amenities Available Art Studio, Bar/Lounge, Billiard Room, Club House, Common Grounds, Exercise Room, Fitness Center, Golf Course Membership Available, Jog/Walk Path, Library, Pool - Indoor, Pool - Outdoor, Putting Green, Security, Tennis Courts
Water Access N
View Garden/Lawn
Roof Type Architectural Shingle
Accessibility None
Porch Deck(s)
Attached Garage 2
Total Parking Spaces 2
Garage Y
Building
Lot Description Cul-de-sac
Story 3
Foundation Concrete Perimeter
Sewer Public Sewer
Water Public
Architectural Style Contemporary, Loft
Level or Stories 3
Additional Building Above Grade, Below Grade
Structure Type 9'+ Ceilings,Vaulted Ceilings
New Construction N
Schools
School District Prince William County Public Schools
Others
HOA Fee Include High Speed Internet,Insurance,Pool(s),Reserve Funds,Snow Removal,Standard Phone Service,Trash,Security Gate
Senior Community Yes
Age Restriction 55
Tax ID 7398-83-7643
Ownership Fee Simple
SqFt Source Assessor
Special Listing Condition Standard

GET MORE INFORMATION





