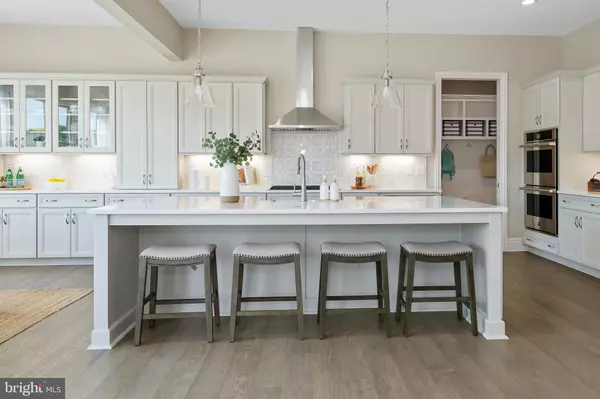
1537 GRAND OAK LN Garnet Valley, PA 19061
4 Beds
3 Baths
2,854 SqFt
OPEN HOUSE
Sun Dec 15, 12:00pm - 1:00pm
UPDATED:
12/11/2024 05:44 PM
Key Details
Property Type Single Family Home
Sub Type Detached
Listing Status Active
Purchase Type For Sale
Square Footage 2,854 sqft
Price per Sqft $398
Subdivision Laughead Lane
MLS Listing ID PADE2080612
Style Traditional,Transitional
Bedrooms 4
Full Baths 2
Half Baths 1
HOA Y/N N
Abv Grd Liv Area 2,854
Originating Board BRIGHT
Year Built 2024
Tax Year 2024
Lot Size 0.696 Acres
Acres 0.7
Property Description
Nestled in a picturesque setting, the area blends suburban charm with modern conveniences, featuring scenic parks, walking trails, Whole Foods, Glen Eagle Shopping Center, vibrant local shops, Main Line Health, and easy access to major highways (Delaware, Rt 202 & I-95) for effortless commuting. Living here means enjoying a lifestyle that balances tranquility with accessibility, making it the perfect place to lay down roots and create lifelong memories. Best of all, you will get to personalize the interior and exterior finishes of this semi-custom home at the Eddy Homes design studio! Contact us today to learn more. *Photos are of a previously built model home with extensive upgrades for marketing purposes only.
Location
State PA
County Delaware
Area Bethel Twp (10403)
Zoning RES
Rooms
Basement Full
Interior
Interior Features Attic, Bathroom - Walk-In Shower, Carpet, Combination Dining/Living, Combination Kitchen/Dining, Combination Kitchen/Living, Kitchen - Island, Primary Bath(s), Upgraded Countertops, Walk-in Closet(s), Wood Floors
Hot Water 60+ Gallon Tank
Cooling Central A/C
Flooring Engineered Wood, Partially Carpeted, Tile/Brick
Equipment Built-In Microwave, Built-In Range, Dishwasher, Disposal, Exhaust Fan
Appliance Built-In Microwave, Built-In Range, Dishwasher, Disposal, Exhaust Fan
Heat Source Natural Gas
Exterior
Parking Features Garage - Side Entry, Garage - Front Entry
Garage Spaces 2.0
Utilities Available Water Available, Sewer Available
Water Access N
View Garden/Lawn, Trees/Woods
Roof Type Asphalt
Street Surface Paved
Accessibility 2+ Access Exits
Road Frontage Boro/Township
Attached Garage 2
Total Parking Spaces 2
Garage Y
Building
Story 2
Foundation Other, Slab, Concrete Perimeter
Sewer No Septic Approved, Public Sewer
Water Public
Architectural Style Traditional, Transitional
Level or Stories 2
Additional Building Above Grade
Structure Type 9'+ Ceilings,2 Story Ceilings,Dry Wall
New Construction Y
Schools
High Schools Garnet Valley
School District Garnet Valley
Others
Pets Allowed Y
Senior Community No
Tax ID 03-00-00020-03
Ownership Fee Simple
SqFt Source Estimated
Special Listing Condition Standard
Pets Allowed Cats OK, Dogs OK


GET MORE INFORMATION





