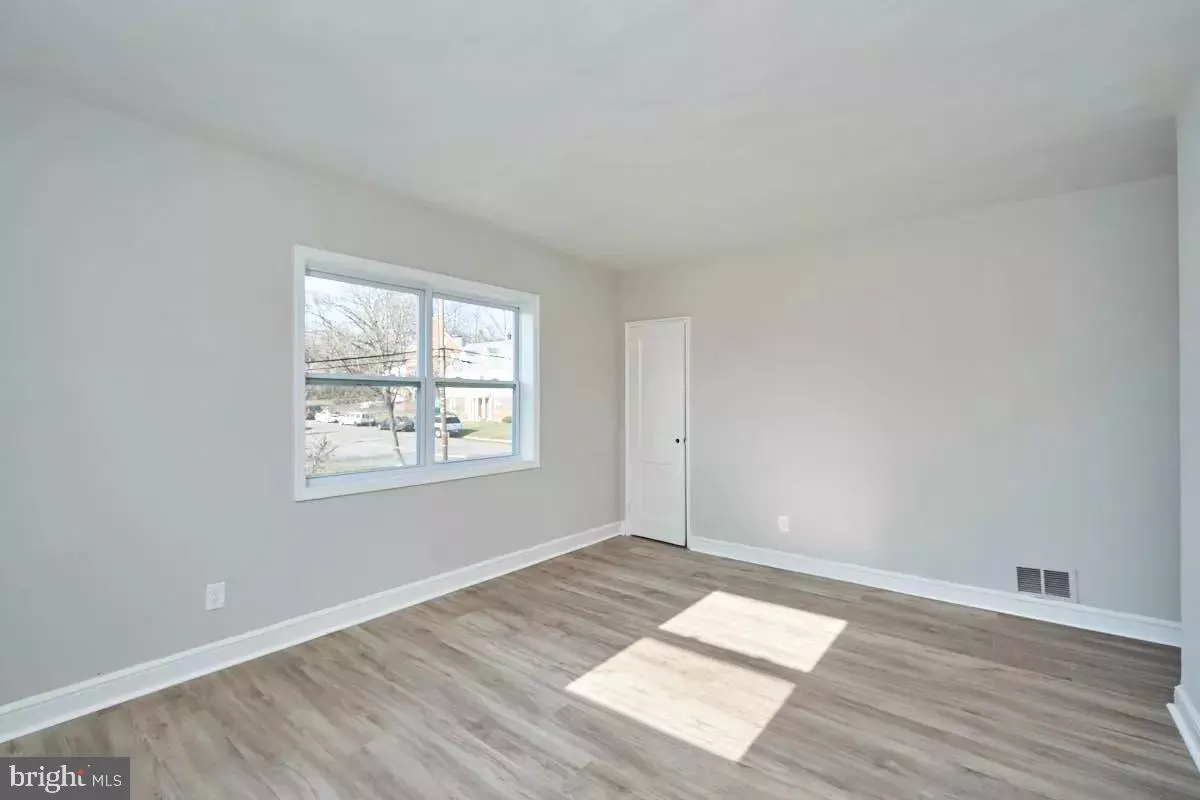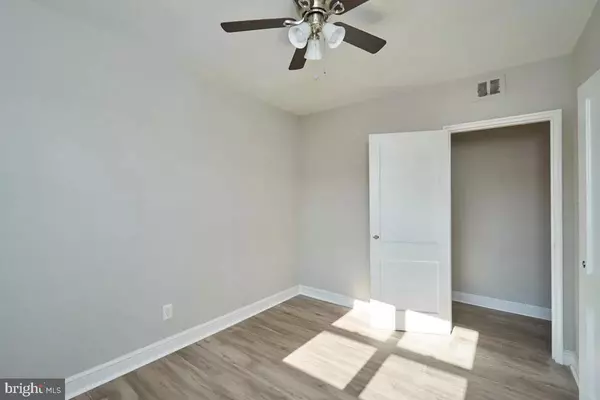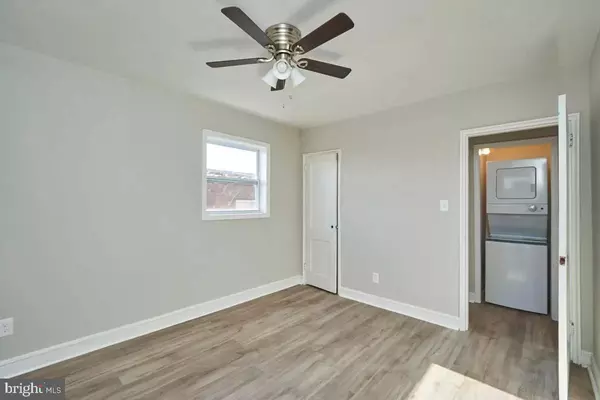
2419 21ST PL NE #4 Washington, DC 20018
2 Beds
1 Bath
3,528 SqFt
UPDATED:
12/04/2024 12:48 PM
Key Details
Property Type Single Family Home, Condo
Sub Type Penthouse Unit/Flat/Apartment
Listing Status Active
Purchase Type For Rent
Square Footage 3,528 sqft
Subdivision Woodridge
MLS Listing ID DCDC2170728
Style Contemporary
Bedrooms 2
Full Baths 1
HOA Y/N N
Abv Grd Liv Area 3,528
Originating Board BRIGHT
Year Built 1953
Lot Size 3,208 Sqft
Acres 0.07
Property Description
This sunny and spacious 2 Bed unit is newly renovated with updated kitchen appliances and hardwood floors throughout. You will never question if you have enough storage! The units includes large windows inside the living space and bedroom(s) allow ample sunlight to enter inside the home. Perfect for plant lovers! Washer and dryer in unit.
Langdon Park Recreation Center and Woodridge Library are a few blocks north, and the National Arboretum is a few blocks south. Newly renovated Giant and Save-A-Lot off Rhode Island to the west. Follow Bladensburg Road south to Safeway and Aldi. Or take New York Ave NE to Ivy City and Union Market for some fun weekend shopping.
UTILITIES: Water included; tenant pays gas, electric, and cable/internet
Location
State DC
County Washington
Zoning R1
Rooms
Main Level Bedrooms 2
Interior
Hot Water Natural Gas
Cooling Central A/C
Fireplace N
Heat Source Natural Gas
Exterior
Water Access N
Accessibility None
Garage N
Building
Story 1
Unit Features Garden 1 - 4 Floors
Sewer Public Sewer
Water Public
Architectural Style Contemporary
Level or Stories 1
Additional Building Above Grade, Below Grade
New Construction N
Schools
Elementary Schools Langdon Education Campus
Middle Schools Mckinley
High Schools Dunbar Senior
School District District Of Columbia Public Schools
Others
Pets Allowed Y
Senior Community No
Tax ID 4109//0812
Ownership Other
SqFt Source Estimated
Pets Allowed Case by Case Basis, Breed Restrictions, Pet Addendum/Deposit, Size/Weight Restriction


GET MORE INFORMATION





