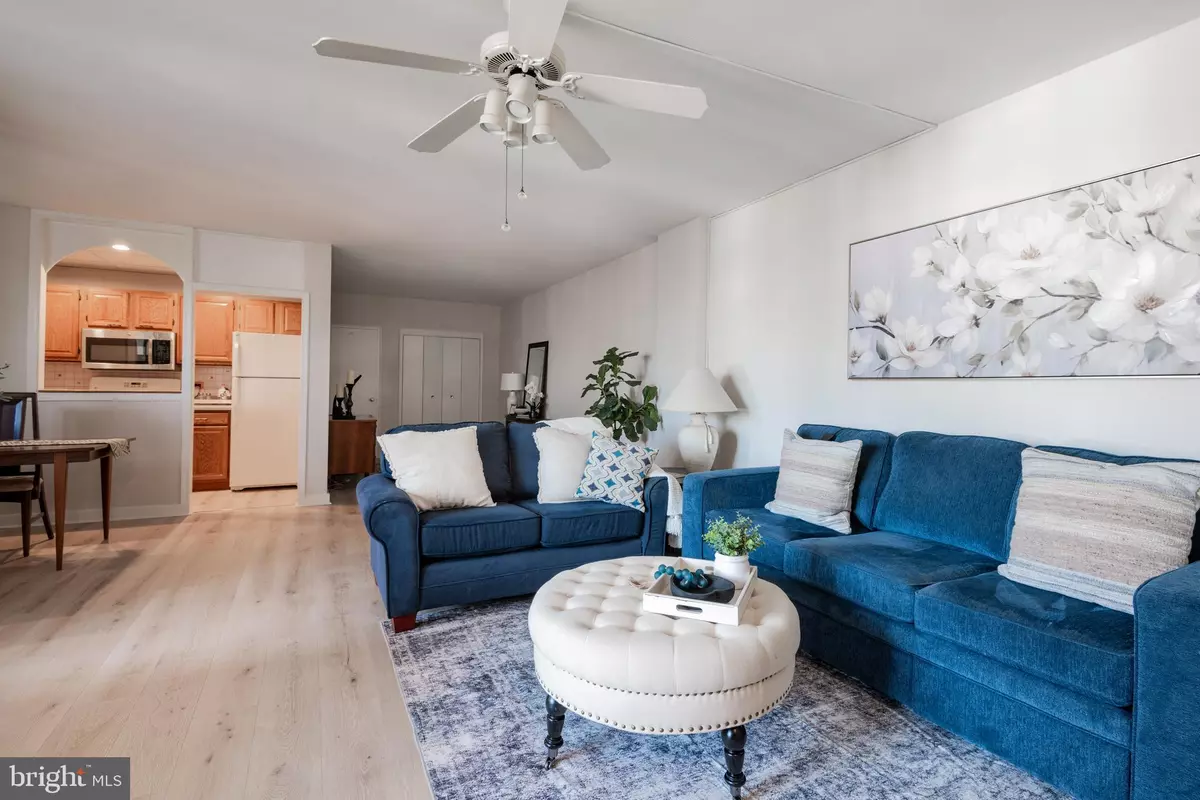
80 W BALTIMORE AVE #C505 Lansdowne, PA 19050
1 Bed
1 Bath
813 SqFt
UPDATED:
12/11/2024 07:55 PM
Key Details
Property Type Condo
Sub Type Condo/Co-op
Listing Status Under Contract
Purchase Type For Sale
Square Footage 813 sqft
Price per Sqft $141
Subdivision Wildman Arms
MLS Listing ID PADE2080474
Style Unit/Flat
Bedrooms 1
Full Baths 1
Condo Fees $275/mo
HOA Y/N N
Abv Grd Liv Area 813
Originating Board BRIGHT
Year Built 1955
Annual Tax Amount $2,665
Tax Year 2023
Lot Dimensions 0.00 x 0.00
Property Description
Location
State PA
County Delaware
Area Lansdowne Boro (10423)
Zoning R50
Rooms
Other Rooms Living Room, Dining Room, Kitchen, Foyer, Bedroom 1, Sun/Florida Room, Full Bath
Main Level Bedrooms 1
Interior
Interior Features Bathroom - Tub Shower, Ceiling Fan(s), Combination Dining/Living, Dining Area, Elevator, Floor Plan - Open
Hot Water Electric
Heating Forced Air
Cooling Wall Unit, Window Unit(s)
Flooring Engineered Wood
Equipment Built-In Microwave, Dishwasher, Refrigerator, Oven/Range - Gas
Fireplace N
Appliance Built-In Microwave, Dishwasher, Refrigerator, Oven/Range - Gas
Heat Source Electric
Laundry Common, Basement
Exterior
Exterior Feature Balcony, Enclosed, Terrace
Garage Spaces 1.0
Utilities Available Cable TV Available, Natural Gas Available, Phone Available
Amenities Available Common Grounds, Elevator, Exercise Room, Laundry Facilities, Meeting Room, Pool - Outdoor
Water Access N
Roof Type Flat
Accessibility None
Porch Balcony, Enclosed, Terrace
Total Parking Spaces 1
Garage N
Building
Story 1
Unit Features Mid-Rise 5 - 8 Floors
Foundation Brick/Mortar, Block
Sewer Public Sewer
Water Public
Architectural Style Unit/Flat
Level or Stories 1
Additional Building Above Grade, Below Grade
Structure Type Masonry
New Construction N
Schools
Elementary Schools Ardmore Avenue School
Middle Schools Penn Wood
High Schools Penn Wood
School District William Penn
Others
Pets Allowed Y
HOA Fee Include Common Area Maintenance,Ext Bldg Maint,Management,Pool(s),Sewer,Snow Removal,Trash,Water,Parking Fee
Senior Community No
Tax ID 23-00-00267-84
Ownership Condominium
Acceptable Financing Conventional, FHA, Cash, VA
Listing Terms Conventional, FHA, Cash, VA
Financing Conventional,FHA,Cash,VA
Special Listing Condition Standard
Pets Allowed Cats OK, Dogs OK, Number Limit, Size/Weight Restriction


GET MORE INFORMATION





