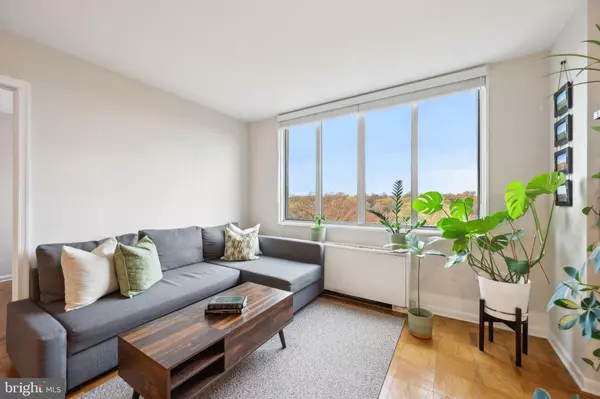
2939 VAN NESS ST NW #1104 Washington, DC 20008
1 Bed
1 Bath
570 SqFt
UPDATED:
12/06/2024 05:57 AM
Key Details
Property Type Condo
Sub Type Condo/Co-op
Listing Status Active
Purchase Type For Sale
Square Footage 570 sqft
Price per Sqft $473
Subdivision Forest Hills
MLS Listing ID DCDC2170612
Style Contemporary
Bedrooms 1
Full Baths 1
Condo Fees $694/mo
HOA Y/N N
Abv Grd Liv Area 570
Originating Board BRIGHT
Year Built 1964
Annual Tax Amount $1,489
Tax Year 2024
Property Description
The oversized bedroom and light-filled living spaces are perfectly complemented by tree-lined vistas, creating a peaceful retreat you'll love coming home to. A massive walk-in and through closet, along with abundant additional storage throughout the home, ensures you’ll have space for everything.
Nestled in a vibrant, walkable neighborhood, you'll be steps from grocery stores, top-rated restaurants, entertainment options, exercise studios, and all the outdoor adventures Rock Creek Park has to offer, and there is covered parking available for rent on-site. Plus, with the Van Ness Metro right at your doorstep, commuting and exploring the city couldn’t be easier.
The building is packed with amenities, including two sparkling pools, a fully equipped exercise facility, a cozy library, extra storage space, full-time concierge service, elevators for ease of access, and party spaces perfect for entertaining. This home offers the perfect blend of natural beauty, modern convenience, and vibrant city living. Don’t miss the chance to make it yours!
Location
State DC
County Washington
Zoning RA-4
Rooms
Main Level Bedrooms 1
Interior
Interior Features Combination Dining/Living, Elevator, Entry Level Bedroom, Wood Floors
Hot Water Natural Gas
Heating Convector
Cooling Central A/C, Convector
Flooring Hardwood
Fireplace N
Heat Source Natural Gas
Exterior
Amenities Available Common Grounds, Community Center, Concierge, Elevator, Exercise Room, Extra Storage, Laundry Facilities, Library, Meeting Room, Party Room, Pool - Outdoor, Security
Water Access N
Accessibility Elevator
Garage N
Building
Story 1
Unit Features Hi-Rise 9+ Floors
Sewer Public Septic, Public Sewer
Water Public
Architectural Style Contemporary
Level or Stories 1
Additional Building Above Grade, Below Grade
Structure Type High
New Construction N
Schools
School District District Of Columbia Public Schools
Others
Pets Allowed Y
HOA Fee Include Air Conditioning,Common Area Maintenance,Custodial Services Maintenance,Electricity,Ext Bldg Maint,Gas,Heat,Laundry,Lawn Maintenance,Management,Pool(s),Recreation Facility,Reserve Funds,Sewer,Snow Removal,Trash,Water
Senior Community No
Tax ID 2049//2011
Ownership Condominium
Special Listing Condition Standard
Pets Allowed Cats OK, Dogs OK


GET MORE INFORMATION





