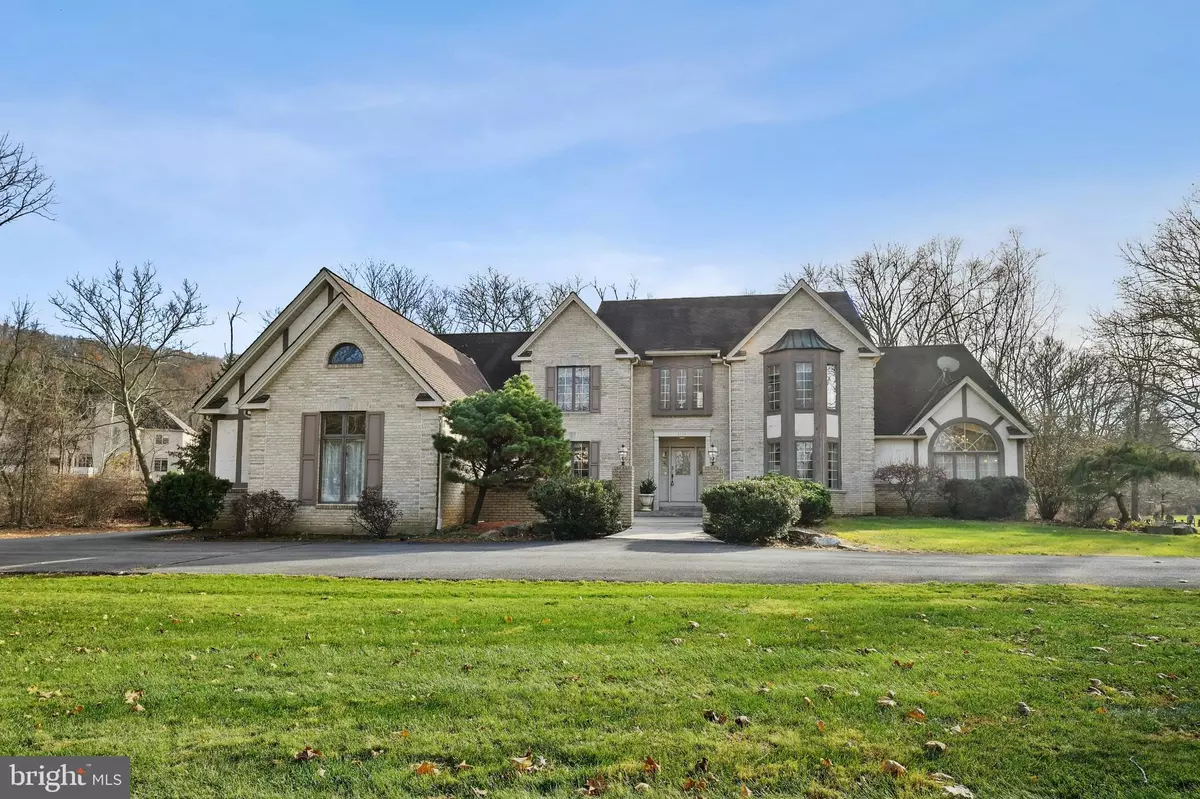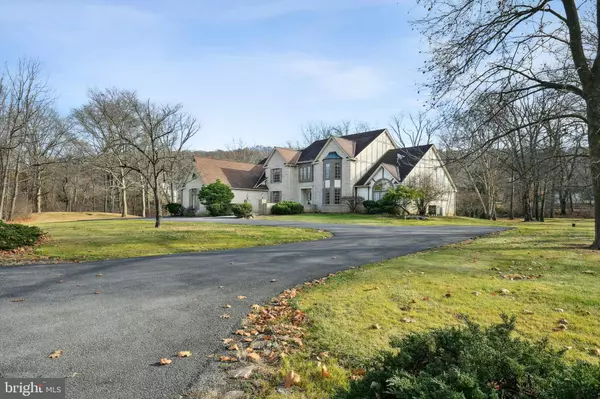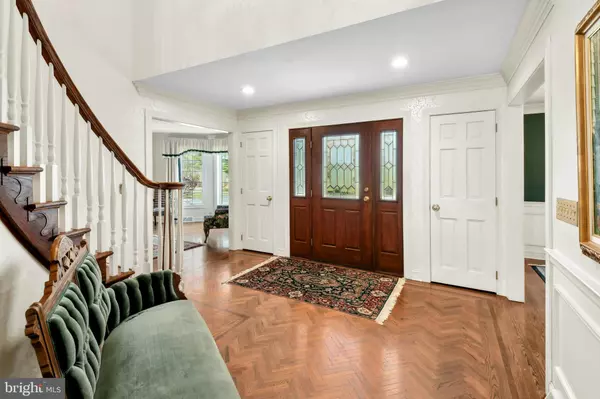GET MORE INFORMATION
$ 1,050,000
$ 1,150,000 8.7%
2154 SPRING VALLEY RD Bethlehem, PA 18015
4 Beds
6 Baths
7,493 SqFt
UPDATED:
Key Details
Sold Price $1,050,000
Property Type Single Family Home
Sub Type Detached
Listing Status Sold
Purchase Type For Sale
Square Footage 7,493 sqft
Price per Sqft $140
Subdivision None Available
MLS Listing ID PALH2010628
Sold Date 01/22/25
Style Tudor,Contemporary
Bedrooms 4
Full Baths 4
Half Baths 2
HOA Y/N N
Abv Grd Liv Area 5,849
Originating Board BRIGHT
Year Built 1990
Annual Tax Amount $16,780
Tax Year 2024
Lot Size 1.450 Acres
Acres 1.45
Lot Dimensions 0.00 x 0.00
Property Description
Befitting the needs of today's family without sacrificing luxury, there are rooms for every need or hobby, designed for large or small family gatherings. Throughout, the rooms are bathed in light through oversized windows and vaulted spaces. A two-story kitchen and first floor master suite with adjacent office will delight. There are 2 fireplaces, front and back staircases, 4 bedrooms, 4 baths, 2 half baths, and a stunning 18' family room with open beams and wet bar. The daylight lower level has a recreation room, game room, den, kitchenette, full bath and rooms for additional expansion.
A location like this one rarely becomes available. Bring your plans and dreams and settle in on one of Saucon Valley's premiere streets, in a fabulous environment for one to live, work and play.
Location
State PA
County Lehigh
Area Upper Saucon Twp (12322)
Zoning R-2
Rooms
Other Rooms Living Room, Dining Room, Primary Bedroom, Bedroom 2, Bedroom 3, Kitchen, Game Room, Family Room, Den, Foyer, Breakfast Room, Bedroom 1, Laundry, Mud Room, Other, Office, Recreation Room, Utility Room, Bathroom 1, Bathroom 2, Primary Bathroom, Full Bath, Half Bath
Basement Heated, Windows, Walkout Stairs, Poured Concrete, Partially Finished, Interior Access
Main Level Bedrooms 1
Interior
Interior Features Crown Moldings, Formal/Separate Dining Room, Kitchen - Eat-In, Kitchenette, Primary Bath(s), Bar, Bathroom - Jetted Tub, Breakfast Area, Butlers Pantry, Chair Railings, Floor Plan - Traditional
Hot Water Electric, 60+ Gallon Tank
Heating Forced Air, Heat Pump(s)
Cooling Central A/C
Flooring Ceramic Tile, Carpet, Concrete, Hardwood, Marble
Fireplaces Number 2
Fireplaces Type Brick, Fireplace - Glass Doors, Flue for Stove, Mantel(s), Wood
Furnishings No
Fireplace Y
Heat Source Electric
Laundry Main Floor
Exterior
Parking Features Garage - Side Entry, Inside Access
Garage Spaces 9.0
Water Access N
View Panoramic, Golf Course
Roof Type Asphalt
Street Surface Black Top
Accessibility None
Road Frontage Public
Attached Garage 3
Total Parking Spaces 9
Garage Y
Building
Lot Description Backs to Trees, Level
Story 2
Foundation Concrete Perimeter
Sewer On Site Septic
Water Well
Architectural Style Tudor, Contemporary
Level or Stories 2
Additional Building Above Grade, Below Grade
New Construction N
Schools
School District Southern Lehigh
Others
Senior Community No
Tax ID 642572216376-00001
Ownership Fee Simple
SqFt Source Assessor
Acceptable Financing Cash, Conventional
Horse Property N
Listing Terms Cash, Conventional
Financing Cash,Conventional
Special Listing Condition Standard

Bought with Rebecca L Francis • BHHS Fox & Roach - Center Valley
GET MORE INFORMATION





