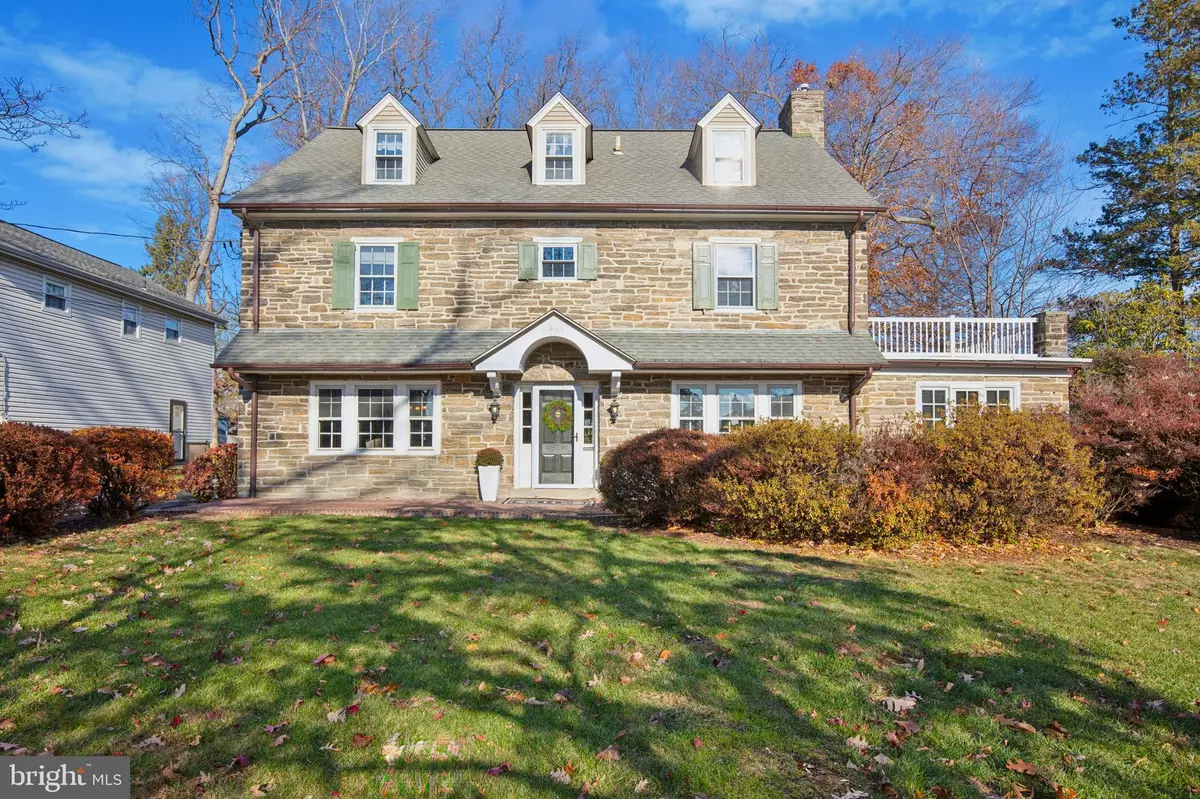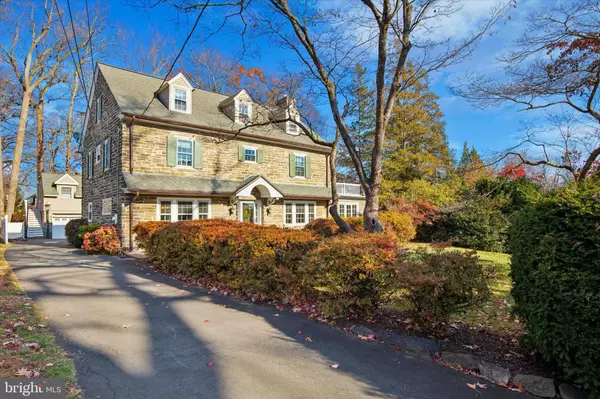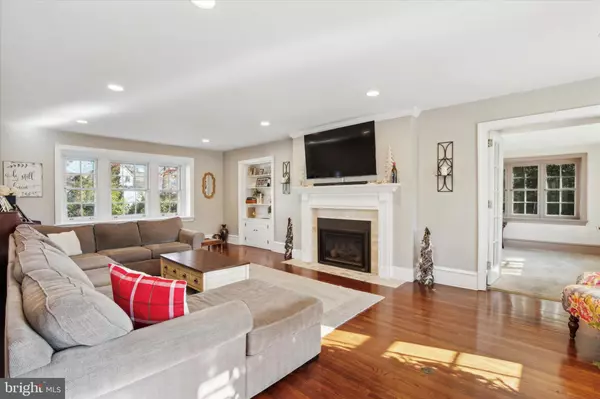2311 ROSEMORE AVE Glenside, PA 19038
5 Beds
4 Baths
3,779 SqFt
UPDATED:
12/06/2024 03:47 PM
Key Details
Property Type Single Family Home
Sub Type Detached
Listing Status Pending
Purchase Type For Sale
Square Footage 3,779 sqft
Price per Sqft $224
Subdivision Rosemore Gdns
MLS Listing ID PAMC2119634
Style Colonial
Bedrooms 5
Full Baths 3
Half Baths 1
HOA Y/N N
Abv Grd Liv Area 3,779
Originating Board BRIGHT
Year Built 1926
Annual Tax Amount $10,890
Tax Year 2024
Lot Size 0.381 Acres
Acres 0.38
Lot Dimensions 80.00 x 0.00
Property Description
1). 100% Knob and Tube free house with new electric with 200 amp box and cable
2). NEW HVAC system (2019) with new AC condenser in 2022
3). 5 new Replacement windows.
4). New HWH (2018)
5). New gutters with leaf guards (2018)
6) Abundant natural light in every room
Situated in the Blue Ribbon Abington School District, this home is just a 5 minute walk from Glenside’s town district with charming shops, restaurants and the Iconic Keswick Theater. Jefferson Abington Hospital is only a short 10 minute drive. DO NOT miss out on the chance to own this exceptional home. Schedule your tour today…
Location
State PA
County Montgomery
Area Abington Twp (10630)
Zoning RESIDENTIAL
Rooms
Other Rooms Living Room, Dining Room, Primary Bedroom, Bedroom 2, Bedroom 3, Bedroom 4, Bedroom 5, Kitchen, Family Room, Basement, Foyer, Half Bath
Basement Fully Finished
Interior
Interior Features Bathroom - Jetted Tub, Built-Ins, Kitchen - Eat-In, Crown Moldings, Ceiling Fan(s), Floor Plan - Traditional, Formal/Separate Dining Room, Recessed Lighting, Wainscotting, Wood Floors
Hot Water Natural Gas
Heating Forced Air
Cooling Attic Fan, Central A/C
Fireplaces Number 1
Fireplaces Type Gas/Propane, Mantel(s)
Inclusions Refrig, Washer, Dryer in Main House, (All in As-Is Condition), Soda/Wine Frige in Basement
Equipment Disposal, Dryer - Gas, Dishwasher, Microwave, Oven/Range - Gas, Washer
Fireplace Y
Appliance Disposal, Dryer - Gas, Dishwasher, Microwave, Oven/Range - Gas, Washer
Heat Source Natural Gas
Exterior
Exterior Feature Porch(es), Deck(s)
Parking Features Garage - Rear Entry, Garage Door Opener
Garage Spaces 2.0
Water Access N
Accessibility None
Porch Porch(es), Deck(s)
Total Parking Spaces 2
Garage Y
Building
Story 2
Foundation Concrete Perimeter
Sewer Public Sewer
Water Public
Architectural Style Colonial
Level or Stories 2
Additional Building Above Grade, Below Grade
New Construction N
Schools
Elementary Schools Copper Beech
Middle Schools Abington Junior
High Schools Abington Senior
School District Abington
Others
Senior Community No
Tax ID 30-00-58540-002
Ownership Fee Simple
SqFt Source Assessor
Acceptable Financing Cash, Conventional
Listing Terms Cash, Conventional
Financing Cash,Conventional
Special Listing Condition Standard

GET MORE INFORMATION





