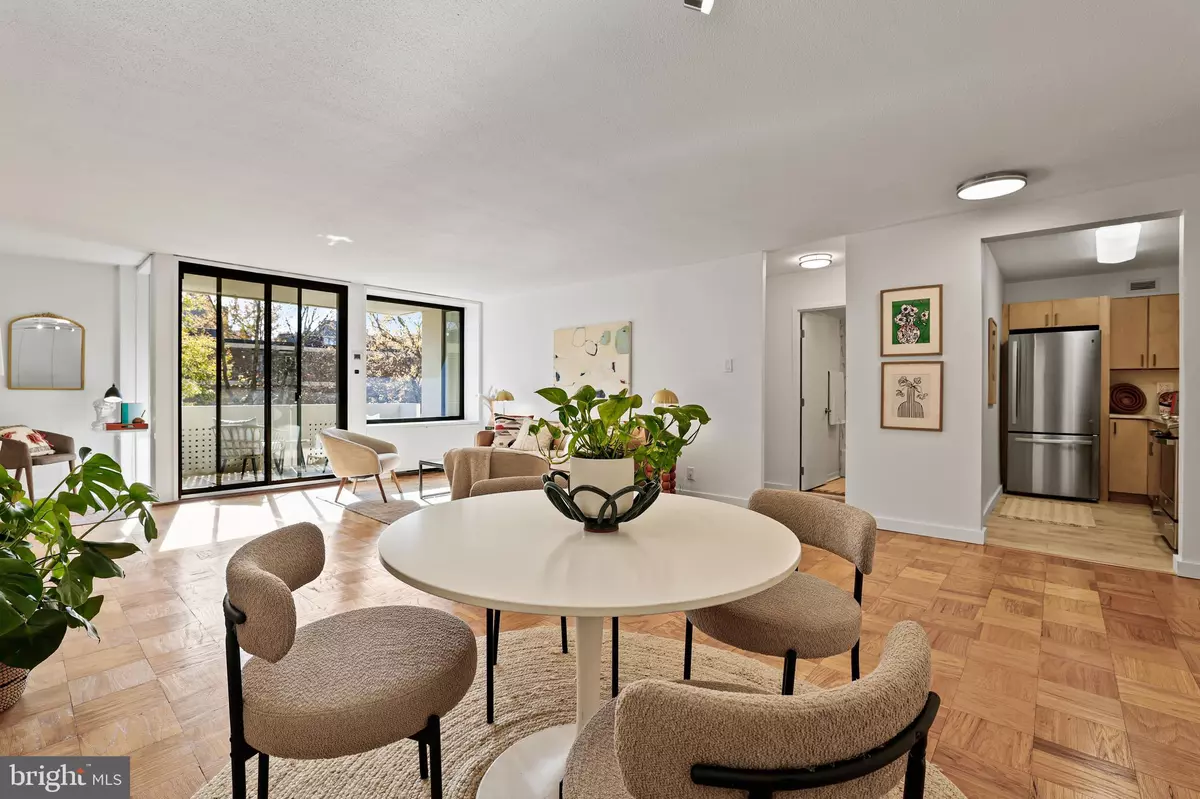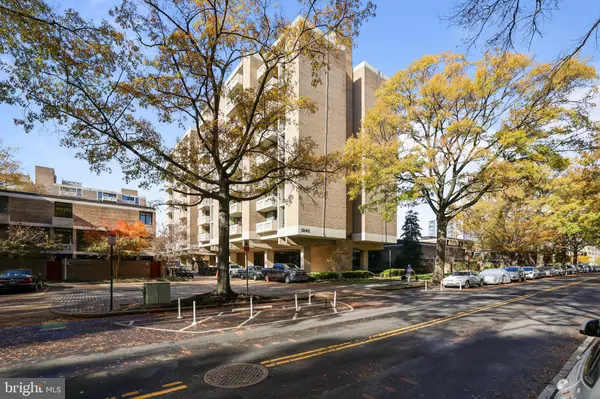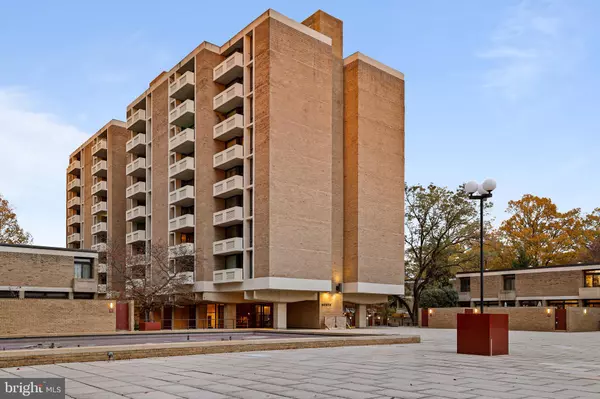
1245 4TH ST SW #E103 Washington, DC 20024
1 Bed
1 Bath
840 SqFt
OPEN HOUSE
Sat Dec 07, 1:00pm - 3:00pm
Sun Dec 08, 1:00pm - 3:00pm
UPDATED:
12/03/2024 07:39 PM
Key Details
Property Type Condo
Sub Type Condo/Co-op
Listing Status Active
Purchase Type For Sale
Square Footage 840 sqft
Price per Sqft $414
Subdivision Waterfront
MLS Listing ID DCDC2170158
Style Contemporary
Bedrooms 1
Full Baths 1
Condo Fees $587/mo
HOA Y/N N
Abv Grd Liv Area 840
Originating Board BRIGHT
Year Built 1965
Annual Tax Amount $1,896
Tax Year 2024
Property Description
A unique opportunity to own a spacious, fully updated home in one of Southwest D.C.’s most iconic communities, just ½ block from the Waterfront Metro.
This 840-square-foot, one-bedroom, one-bath unit features an open floor plan with a combined living and dining area, a desk nook, a large bedroom, parquet wood floors, and four large closets. Nearly double the size of many new one-bedroom condos at the Wharf, this light-filled home is a rare find.
The renovated kitchen boasts widened doorways, wood cabinets, stone countertops and backsplashes, stainless-steel appliances, and updated flooring. The updated bathroom features a new vanity, tiled shower, and modern fixtures. Step out onto the large south-facing balcony, overlooking a tranquil courtyard with walkways and mature landscaping—perfect for relaxing with your morning coffee or unwinding in the evening.
Tiber Island’s walkways connect to waterfront parks and green spaces, offering the perfect blend of space, value, and community living in a prime location. With real estate taxes approximately 50% less than comparable condos, Unit E103 is a smart investment.
About Tiber Island: History and Architecture
Built in 1965, Tiber Island is a standout of mid-century modern design, created by renowned architects Keyes, Lethbridge, and Condon. This award-winning community is celebrated for its thoughtful integration of living spaces, courtyards, and green areas, earning an American Institute of Architects Honor Award.
The clean lines, floor-to-ceiling windows, and lush courtyards offer a peaceful urban oasis that reflects the architects’ vision of blending modern living with natural surroundings.
The Co-op Advantage: Simplified, Streamlined Living
Unlike condos, co-op living offers a community-focused approach to ownership, where residents own shares in the corporation that owns the property. This structure simplifies costs and fosters shared responsibility.
Here’s how the costs break down for Unit E103:
Monthly Co-op Fee: $587
Includes building maintenance, landscaping, 24/7 concierge service, and access to amenities:
Outdoor pool
Two fitness centers (24/7 access)
Renovated lobbies with mid-century flair
Hallway renovations planned for 2024
Utility Package Fee: $439 per month
Covers electricity, water, sewer, cable, Wi-Fi, and HVAC maintenance.
Annual Real Estate Taxes: $1,896
Approximately half the cost of taxes for comparable condos in D.C.
Prime Location: The Best of D.C. Living
Directly across from the Waterfront Metro Station and steps from the Wharf, Tiber Island offers unparalleled convenience. Enjoy easy access to:
The National Mall, Arena Stage, Nationals Park, and Audi Field
Hains Point, Navy Yard, and bike and jogging paths
Nearby Safeway, CVS, and other everyday conveniences
Why Choose Unit E103 at Tiber Island?
With its spacious layout, historical charm, and unbeatable location, Unit E103 is perfect for first-time buyers, those upgrading, or anyone seeking a serene city retreat.
Schedule your private tour today and see why Tiber Island remains one of D.C.’s most sought-after communities!
Location
State DC
County Washington
Zoning RA-4
Rooms
Main Level Bedrooms 1
Interior
Interior Features Kitchen - Galley, Upgraded Countertops, Elevator, Wood Floors, Efficiency
Hot Water Electric
Heating Central
Cooling Central A/C
Inclusions Fixtures, Appliances
Equipment ENERGY STAR Refrigerator, ENERGY STAR Dishwasher, Microwave, Stove
Fireplace N
Appliance ENERGY STAR Refrigerator, ENERGY STAR Dishwasher, Microwave, Stove
Heat Source Central
Laundry Common
Exterior
Amenities Available Common Grounds, Concierge, Elevator, Exercise Room, Pool - Outdoor
Water Access N
Accessibility Elevator, Vehicle Transfer Area, 32\"+ wide Doors
Garage N
Building
Story 1
Unit Features Mid-Rise 5 - 8 Floors
Sewer Public Sewer
Water Public
Architectural Style Contemporary
Level or Stories 1
Additional Building Above Grade
New Construction N
Schools
School District District Of Columbia Public Schools
Others
Pets Allowed Y
HOA Fee Include Air Conditioning,Custodial Services Maintenance,Electricity,Heat,Insurance,Sewer,Snow Removal,Water,Pool(s),Management,Pest Control,Recreation Facility,Reserve Funds,Trash,Taxes,Other
Senior Community No
Tax ID 0502//104
Ownership Cooperative
Special Listing Condition Standard
Pets Allowed No Pet Restrictions


GET MORE INFORMATION





