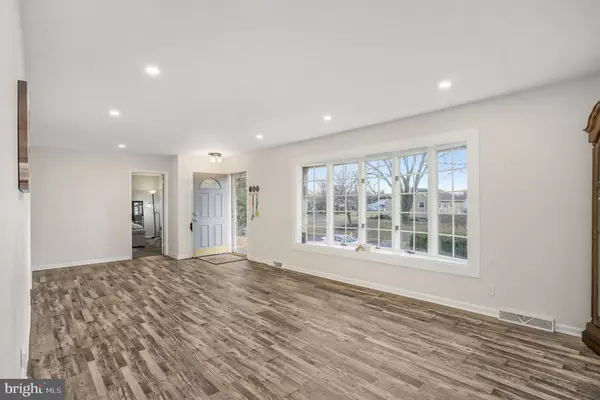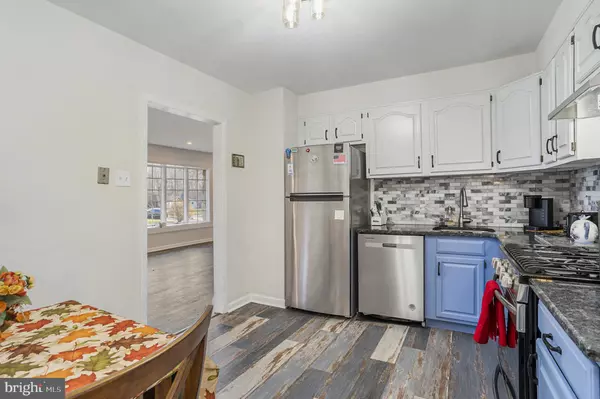
231 MARILYN RD Hatboro, PA 19040
5 Beds
3 Baths
2,198 SqFt
UPDATED:
12/10/2024 07:35 PM
Key Details
Property Type Single Family Home
Sub Type Detached
Listing Status Under Contract
Purchase Type For Sale
Square Footage 2,198 sqft
Price per Sqft $216
Subdivision None Available
MLS Listing ID PAMC2121114
Style Ranch/Rambler
Bedrooms 5
Full Baths 2
Half Baths 1
HOA Y/N N
Abv Grd Liv Area 1,698
Originating Board BRIGHT
Year Built 1954
Annual Tax Amount $5,566
Tax Year 2023
Lot Size 0.275 Acres
Acres 0.28
Lot Dimensions 80.00 x 0.00
Property Description
The main level has been thoughtfully modified the original garage to include a 4th bedroom with a private en-suite powder room, offering direct access to the expansive formal living room. This light-filled space, enhanced by large windows, provides a tranquil setting for relaxation or cozy gatherings.
At the heart of the home is the inviting open-concept dining and living room, ideal for entertaining. A charming wood-burning fireplace adds warmth and ambiance, while sun-drenched areas create an inviting atmosphere. Beautiful French doors lead to a private roof covered patio and a serene backyard, perfect for outdoor gatherings and summer barbecues. Nature lovers will delight in the regular deer sightings, making the backyard a peaceful retreat.
The finished basement significantly expands your living space, featuring a spacious bedroom, a large recreational area, a laundry room, and a full bathroom. This flexible area can be customized to fit your needs—whether you envision a home office, playroom, guest suite, or additional living space, the possibilities are endless. Recent upgrades include a new HVAC system (2021), a roof (2018), and an added basement egress (2022).
Don’t miss your chance to own this move-in-ready treasure at 231 Marilyn Road! Schedule your showing today and discover the charm and comfort this home has to offer, complete with a 1-Year America's Preferred Home Warranty for your peace of mind.
Location
State PA
County Montgomery
Area Horsham Twp (10636)
Zoning RESIDENTIAL
Rooms
Other Rooms Living Room, Bedroom 2, Bedroom 3, Bedroom 4, Bedroom 5, Kitchen, Family Room, Bedroom 1, Laundry, Recreation Room, Storage Room, Full Bath, Half Bath
Basement Full
Main Level Bedrooms 4
Interior
Interior Features Attic, Floor Plan - Open
Hot Water Natural Gas
Heating Forced Air
Cooling Central A/C
Fireplaces Number 1
Fireplaces Type Stone
Equipment Dishwasher, Disposal, Oven/Range - Gas, Range Hood, Stainless Steel Appliances
Fireplace Y
Window Features Bay/Bow,Energy Efficient,Replacement
Appliance Dishwasher, Disposal, Oven/Range - Gas, Range Hood, Stainless Steel Appliances
Heat Source Natural Gas
Laundry Basement
Exterior
Garage Spaces 4.0
Water Access N
Roof Type Architectural Shingle
Accessibility None
Total Parking Spaces 4
Garage N
Building
Story 1
Foundation Stone
Sewer Public Sewer
Water Public
Architectural Style Ranch/Rambler
Level or Stories 1
Additional Building Above Grade, Below Grade
New Construction N
Schools
Middle Schools Keith Valley
High Schools Hatboro-Horsham
School District Hatboro-Horsham
Others
Senior Community No
Tax ID 36-00-10270-008
Ownership Fee Simple
SqFt Source Assessor
Acceptable Financing FHA, Cash, Conventional, VA
Listing Terms FHA, Cash, Conventional, VA
Financing FHA,Cash,Conventional,VA
Special Listing Condition Standard


GET MORE INFORMATION





