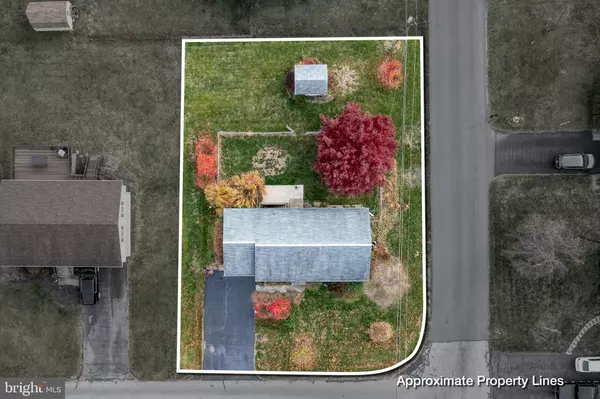
10 W WYNWOOD DR Willow Street, PA 17584
3 Beds
1 Bath
1,008 SqFt
UPDATED:
12/09/2024 01:17 AM
Key Details
Property Type Single Family Home
Sub Type Detached
Listing Status Pending
Purchase Type For Sale
Square Footage 1,008 sqft
Price per Sqft $262
Subdivision None Available
MLS Listing ID PALA2061198
Style Ranch/Rambler
Bedrooms 3
Full Baths 1
HOA Y/N N
Abv Grd Liv Area 1,008
Originating Board BRIGHT
Year Built 1970
Annual Tax Amount $3,341
Tax Year 2024
Lot Size 9,148 Sqft
Acres 0.21
Lot Dimensions 0.00 x 0.00
Property Description
Outside, the property features a large yard with a smaller fenced area, perfect for pets. There is a sizable shed included for optimal outdoor storage.
Located in Penn Manor School District between Willow St Pk S and Willow St Pk N for easy access to 222 and 272, ten minutes south of Lancaster City and minutes away from Kendig Square, Weis grocery, and plenty of shoppes and small businesses.
Please review floor plans in the photos. Showings to begin on Thursday 12/5, schedule your showing today!
Location
State PA
County Lancaster
Area Pequea Twp (10551)
Zoning RES
Rooms
Basement Full, Outside Entrance, Water Proofing System
Main Level Bedrooms 3
Interior
Hot Water Electric
Heating Radiant, Forced Air
Cooling Central A/C
Flooring Hardwood
Inclusions Washer, Dryer
Fireplace N
Heat Source Electric
Exterior
Parking Features Garage - Front Entry, Inside Access
Garage Spaces 4.0
Water Access N
Accessibility Other Bath Mod, Grab Bars Mod
Attached Garage 1
Total Parking Spaces 4
Garage Y
Building
Story 1
Foundation Block
Sewer Public Sewer
Water Public
Architectural Style Ranch/Rambler
Level or Stories 1
Additional Building Above Grade, Below Grade
New Construction N
Schools
School District Penn Manor
Others
Senior Community No
Tax ID 510-44696-0-0000
Ownership Fee Simple
SqFt Source Assessor
Special Listing Condition Standard


GET MORE INFORMATION





