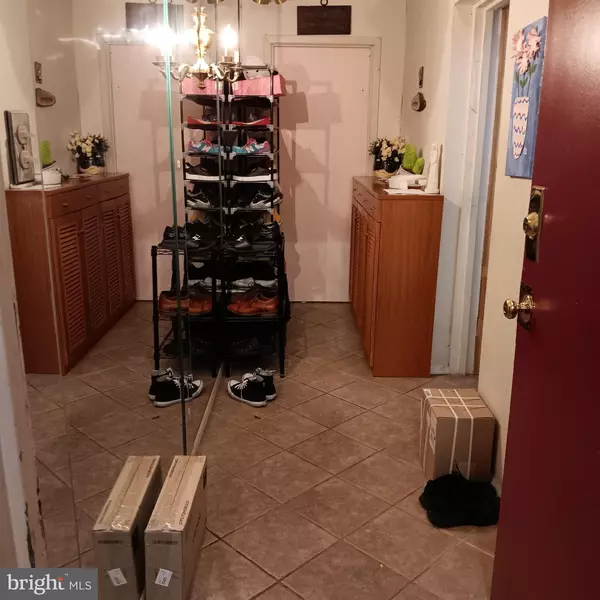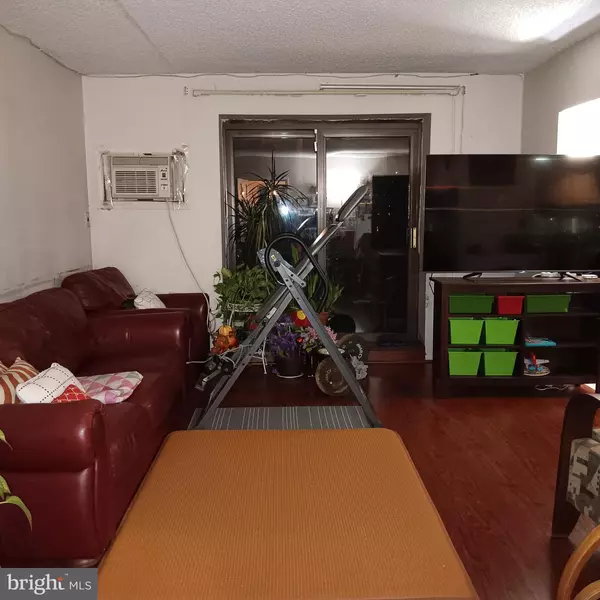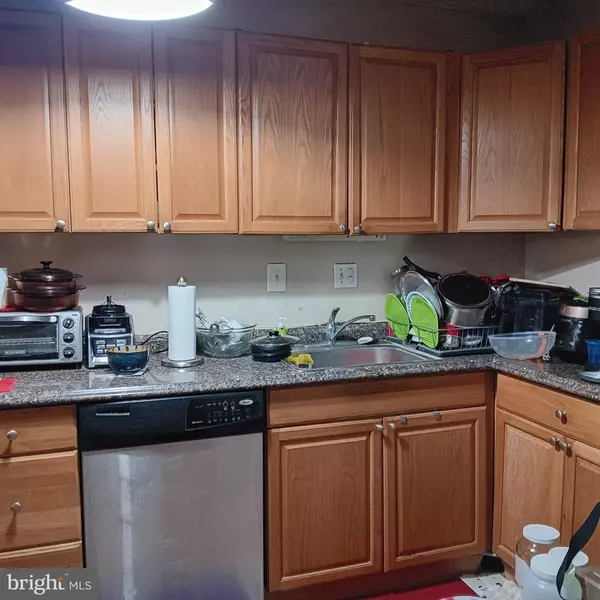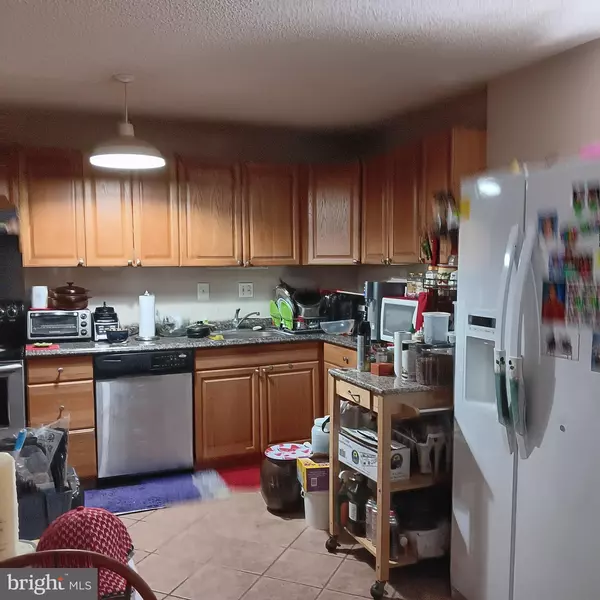
400 GLENDALE RD #J20 Havertown, PA 19083
3 Beds
2 Baths
1,500 SqFt
UPDATED:
11/29/2024 04:03 PM
Key Details
Property Type Condo
Sub Type Condo/Co-op
Listing Status Active
Purchase Type For Sale
Square Footage 1,500 sqft
Price per Sqft $153
Subdivision Haverford Hill
MLS Listing ID PADE2080302
Style Other
Bedrooms 3
Full Baths 2
Condo Fees $572/mo
HOA Y/N N
Abv Grd Liv Area 1,500
Originating Board BRIGHT
Year Built 1946
Annual Tax Amount $2,000
Tax Year 2006
Property Description
Location
State PA
County Delaware
Area Haverford Twp (10422)
Zoning CONDO
Rooms
Other Rooms Living Room, Dining Room, Primary Bedroom, Bedroom 2, Kitchen, Family Room, Bedroom 1
Main Level Bedrooms 3
Interior
Interior Features Kitchen - Eat-In
Hot Water Electric
Cooling Wall Unit
Inclusions Refrigerator
Fireplace N
Heat Source Electric
Laundry Main Floor, Shared
Exterior
Utilities Available Cable TV Available
Amenities Available Elevator, Pool - Outdoor
Water Access N
Accessibility None
Garage N
Building
Story 1
Unit Features Garden 1 - 4 Floors
Sewer Public Sewer
Water Public
Architectural Style Other
Level or Stories 1
Additional Building Above Grade
New Construction N
Schools
High Schools Haverford Senior
School District Haverford Township
Others
Pets Allowed Y
HOA Fee Include Common Area Maintenance,Ext Bldg Maint,Lawn Maintenance,Snow Removal,Trash,Water,Sewer
Senior Community No
Tax ID 22-09-01139-83
Ownership Condominium
Acceptable Financing Conventional, FHA 203(b)
Listing Terms Conventional, FHA 203(b)
Financing Conventional,FHA 203(b)
Special Listing Condition Standard
Pets Allowed No Pet Restrictions


GET MORE INFORMATION





