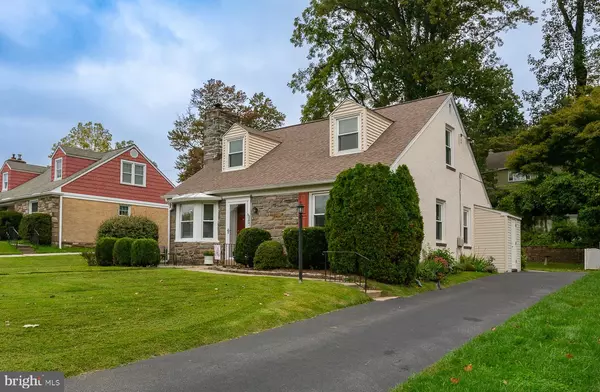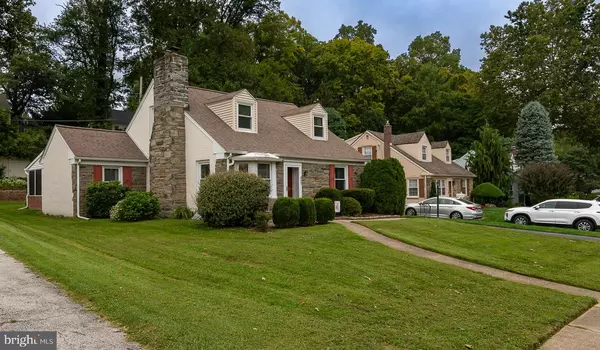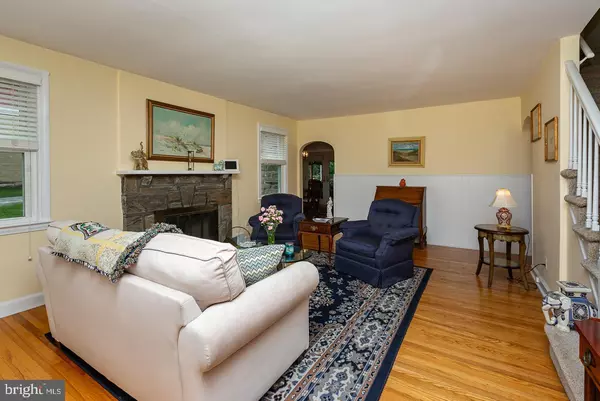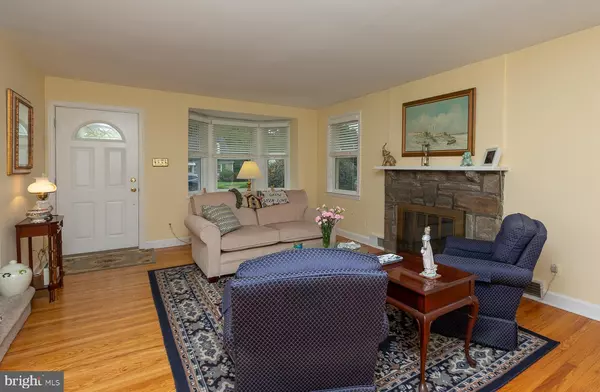
5041 SYLVIA RD Drexel Hill, PA 19026
4 Beds
2 Baths
2,396 SqFt
UPDATED:
11/27/2024 08:06 PM
Key Details
Property Type Single Family Home
Sub Type Detached
Listing Status Active
Purchase Type For Rent
Square Footage 2,396 sqft
Subdivision Pilgrim Gdns
MLS Listing ID PADE2080346
Style Cape Cod
Bedrooms 4
Full Baths 2
HOA Y/N N
Abv Grd Liv Area 1,686
Originating Board BRIGHT
Year Built 1952
Lot Size 9,583 Sqft
Acres 0.22
Lot Dimensions 70.00 x 140.00
Property Description
Location
State PA
County Delaware
Area Upper Darby Twp (10416)
Zoning R-10
Rooms
Basement Full, Water Proofing System, Sump Pump
Main Level Bedrooms 2
Interior
Hot Water Electric
Heating Hot Water
Cooling Central A/C
Flooring Hardwood, Carpet
Fireplaces Number 1
Inclusions washer, dryer, kitchen frig, gas grill and patio furniture
Fireplace Y
Heat Source Oil
Laundry Basement
Exterior
Exterior Feature Patio(s), Screened
Water Access N
Accessibility None
Porch Patio(s), Screened
Garage N
Building
Story 2
Foundation Stone
Sewer Public Sewer
Water Public
Architectural Style Cape Cod
Level or Stories 2
Additional Building Above Grade, Below Grade
New Construction N
Schools
High Schools U Darby
School District Upper Darby
Others
Pets Allowed Y
Senior Community No
Tax ID 16-11-01794-00
Ownership Other
SqFt Source Assessor
Pets Description Case by Case Basis


GET MORE INFORMATION





