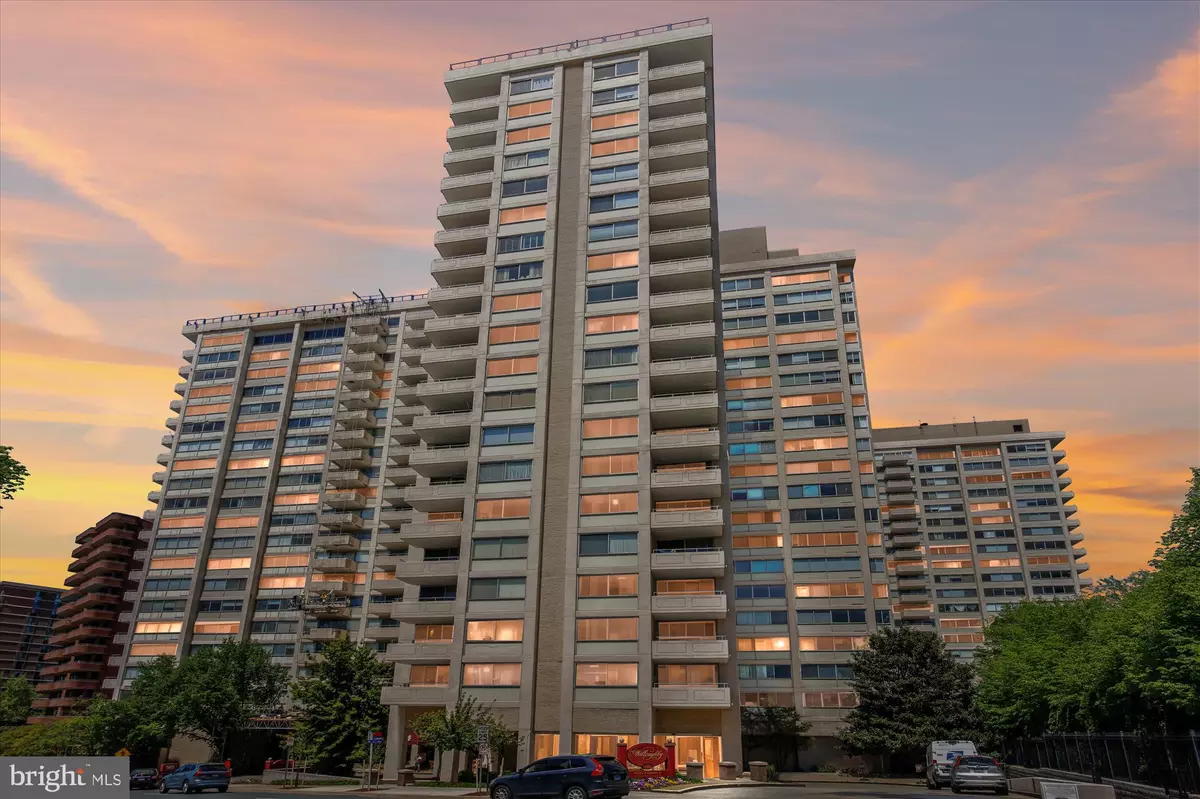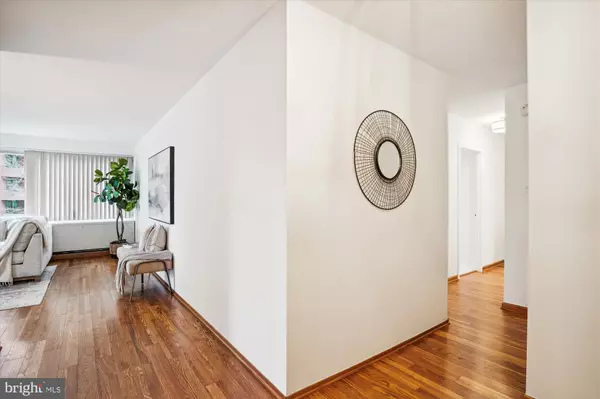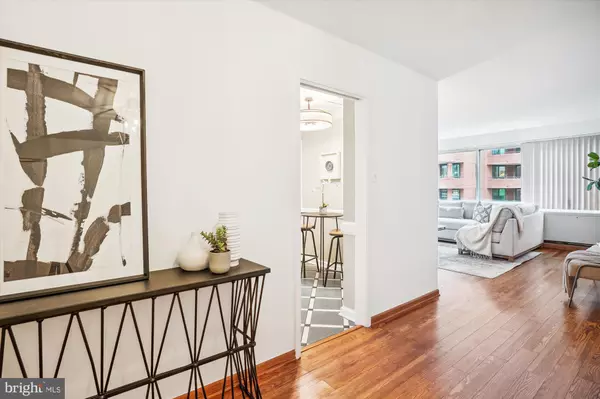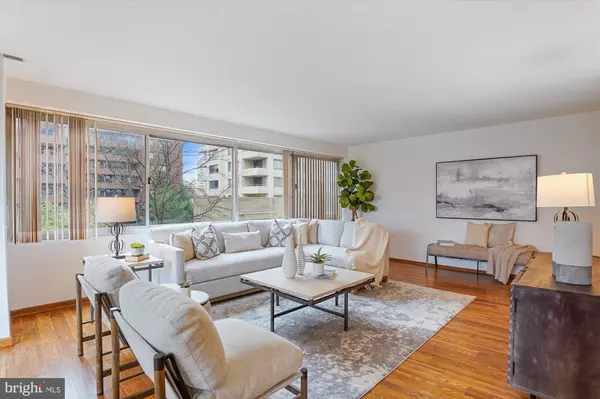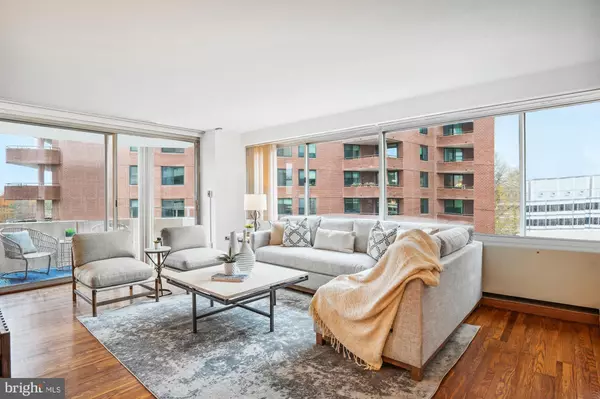GET MORE INFORMATION
$ 635,000
$ 635,000
4515 WILLARD AVE #810S Chevy Chase, MD 20815
3 Beds
2 Baths
1,555 SqFt
UPDATED:
Key Details
Sold Price $635,000
Property Type Condo
Sub Type Condo/Co-op
Listing Status Sold
Purchase Type For Sale
Square Footage 1,555 sqft
Price per Sqft $408
Subdivision Friendship Heights
MLS Listing ID MDMC2157184
Sold Date 01/22/25
Style Unit/Flat
Bedrooms 3
Full Baths 2
Condo Fees $1,386/mo
HOA Y/N Y
Abv Grd Liv Area 1,555
Originating Board BRIGHT
Year Built 1968
Annual Tax Amount $7,169
Tax Year 2024
Property Sub-Type Condo/Co-op
Property Description
The second bedroom is spacious and well lit, has new carpeting and is directly across the hall from another beautifully updated bathroom. The third bedroom was used as an in-home office but can certainly be used as a bedroom, separate library, den or your own personal yoga studio. The kitchen is home to new quartz countertops, new subway tile backsplash, new under cabinet lighting, a new stainless-steel sink, faucet, garbage disposal and appliances too (refrigerator, microwave, cooktop and dishwasher).
The dining room is beautiful and has custom-built-in cabinets and shelves on the near-wall, with a large window on the far wall. The window provides great views and offers tons of natural light. You will also find a large custom designed closet/pantry with a full array of custom shelving for all your storage and pantry needs, along the left wall.
The living room is another spacious, bright and sun-drenched room, which provides tons of living space. The balcony sits just off the living room and overlooks a lovely green space, with a sweeping panoramic view, perfect for your morning coffee or afternoon nap.
This condo also has two tandem parking spaces – BONUS! The building provides 24-hour security, transportation services, a fitness center, a sun deck, a pool, a library, a community room, a party room, on-site convenience store and is only 2 blocks from the Friendship Heights Metro.
Within a few blocks, you will also find Whole Foods, Giant grocery store, Sushi Ko, Capital Grille, Lia's Restaurant, Chipotle, Potbelly's Sandwich Shop, Cheesecake Factory, Clyde's, Starbuck's Tiffany's, Brooks Brothers, Bloomingdale's, The Gap, Banana Republic and the Chevy Chase Pavilion Mall, just to name a few. The Capital Crescent Trail is also close by and is your direct route to a downtown bike ride or jog. This is the ultimate location, a turn-key property and it is ready for you to come and make it your own.
Location
State MD
County Montgomery
Zoning U-RESIDENTIAL CONDO
Direction South
Rooms
Basement Garage Access
Main Level Bedrooms 3
Interior
Interior Features Bathroom - Tub Shower, Built-Ins, Carpet, Dining Area, Entry Level Bedroom, Flat, Formal/Separate Dining Room, Kitchen - Eat-In, Pantry, Recessed Lighting, Primary Bath(s), Upgraded Countertops, Walk-in Closet(s), Window Treatments, Wood Floors
Hot Water Electric
Heating Convector
Cooling Convector
Flooring Hardwood, Tile/Brick, Carpet
Equipment Built-In Microwave, Cooktop, Dishwasher, Disposal, Oven - Wall, Refrigerator
Furnishings No
Fireplace N
Window Features Sliding
Appliance Built-In Microwave, Cooktop, Dishwasher, Disposal, Oven - Wall, Refrigerator
Heat Source Oil
Laundry Common, Shared, Has Laundry
Exterior
Exterior Feature Balcony
Parking Features Basement Garage, Covered Parking, Garage Door Opener, Inside Access, Underground
Garage Spaces 2.0
Parking On Site 2
Utilities Available Natural Gas Available
Amenities Available Cable, Community Center, Common Grounds, Convenience Store, Elevator, Exercise Room, Fitness Center, Laundry Facilities, Library, Meeting Room, Party Room, Pool - Rooftop, Security, Transportation Service
Water Access N
View Courtyard, Street, Trees/Woods, Park/Greenbelt, City
Accessibility Elevator, Doors - Swing In, Grab Bars Mod, No Stairs, Doors - Recede
Porch Balcony
Road Frontage State
Total Parking Spaces 2
Garage Y
Building
Story 7
Unit Features Mid-Rise 5 - 8 Floors
Foundation Concrete Perimeter
Sewer Public Sewer
Water Public
Architectural Style Unit/Flat
Level or Stories 7
Additional Building Above Grade, Below Grade
New Construction N
Schools
Elementary Schools Westbrook
Middle Schools Westland
High Schools Bethesda-Chevy Chase
School District Montgomery County Public Schools
Others
Pets Allowed N
HOA Fee Include Air Conditioning,Water,Trash,Snow Removal,Sewer,Recreation Facility,Pool(s),Management,Lawn Maintenance,Laundry,Heat,Health Club,Gas,Electricity,Common Area Maintenance,Cable TV
Senior Community No
Tax ID 160702198210
Ownership Condominium
Security Features 24 hour security
Acceptable Financing Cash, Conventional
Listing Terms Cash, Conventional
Financing Cash,Conventional
Special Listing Condition Standard

Bought with Jelena A Urbane • Long & Foster Real Estate, Inc.
GET MORE INFORMATION

