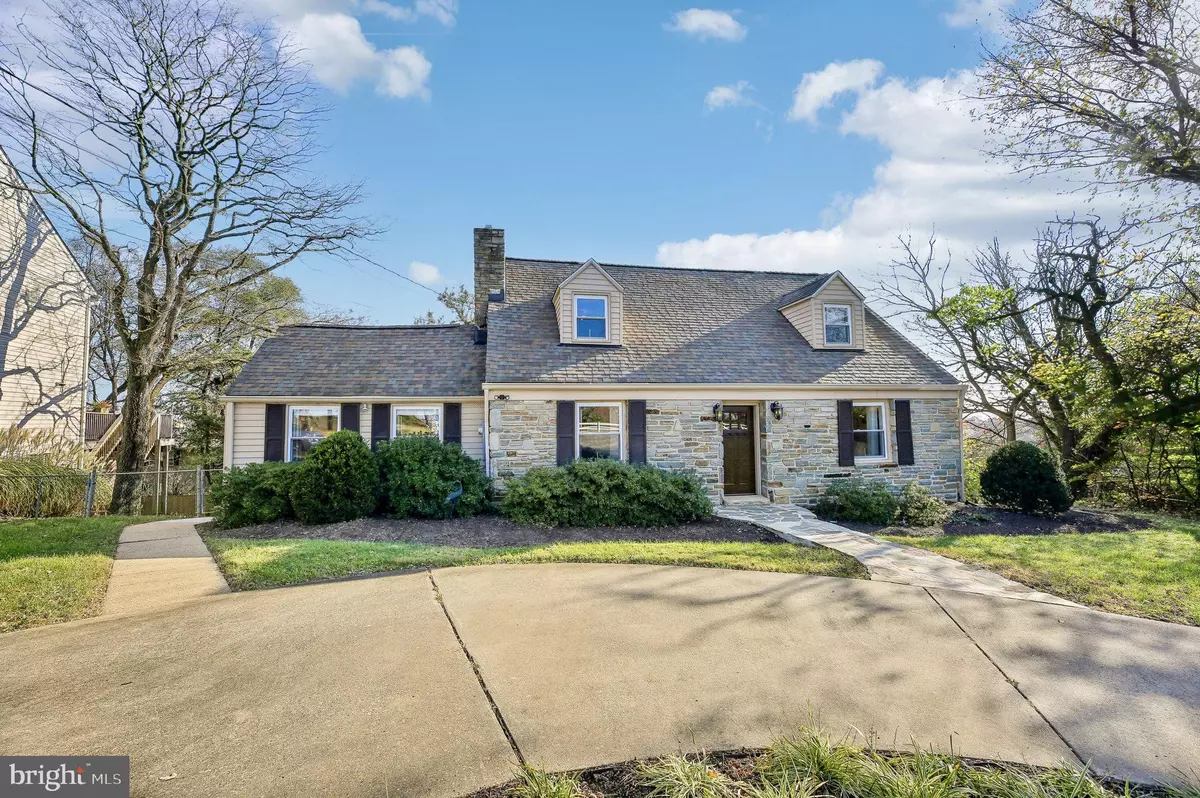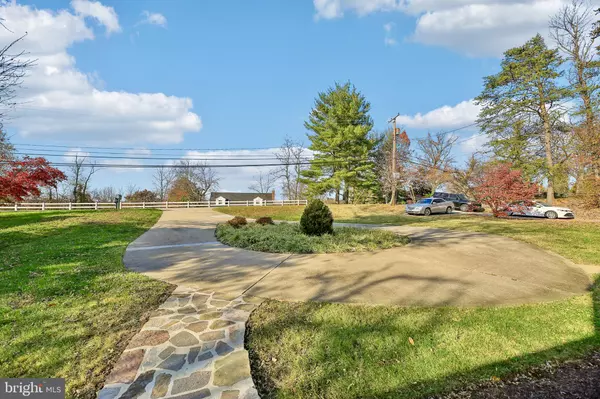
8915 SATYR HILL RD Parkville, MD 21234
3 Beds
2 Baths
1,875 SqFt
UPDATED:
11/27/2024 03:53 PM
Key Details
Property Type Single Family Home
Sub Type Detached
Listing Status Coming Soon
Purchase Type For Sale
Square Footage 1,875 sqft
Price per Sqft $213
Subdivision Parkville
MLS Listing ID MDBC2112698
Style Cape Cod
Bedrooms 3
Full Baths 2
HOA Y/N N
Abv Grd Liv Area 1,875
Originating Board BRIGHT
Year Built 1952
Annual Tax Amount $3,641
Tax Year 2024
Lot Size 0.360 Acres
Acres 0.36
Lot Dimensions 1.00 x
Property Description
Location
State MD
County Baltimore
Zoning R
Rooms
Other Rooms Bedroom 2, Bedroom 3, Den, Bedroom 1, Study, Laundry, Utility Room
Basement Partially Finished, Rough Bath Plumb
Main Level Bedrooms 1
Interior
Interior Features Wood Floors, Entry Level Bedroom, Exposed Beams, Kitchen - Eat-In, Kitchen - Table Space, Bathroom - Tub Shower, Carpet, Ceiling Fan(s)
Hot Water Electric
Heating Forced Air
Cooling Central A/C, Ductless/Mini-Split
Flooring Carpet, Hardwood
Fireplaces Number 2
Fireplaces Type Fireplace - Glass Doors, Wood
Equipment Dishwasher, Dryer, Refrigerator, Stove, Washer, Built-In Microwave, Exhaust Fan, Microwave, Stainless Steel Appliances
Fireplace Y
Appliance Dishwasher, Dryer, Refrigerator, Stove, Washer, Built-In Microwave, Exhaust Fan, Microwave, Stainless Steel Appliances
Heat Source Electric
Exterior
Exterior Feature Patio(s)
Water Access N
Accessibility None
Porch Patio(s)
Garage N
Building
Story 3
Foundation Slab
Sewer Public Sewer
Water Public
Architectural Style Cape Cod
Level or Stories 3
Additional Building Above Grade, Below Grade
Structure Type Beamed Ceilings,Masonry
New Construction N
Schools
School District Baltimore County Public Schools
Others
Senior Community No
Tax ID 04090904351960
Ownership Fee Simple
SqFt Source Assessor
Acceptable Financing Cash, Conventional, FHA, VA
Listing Terms Cash, Conventional, FHA, VA
Financing Cash,Conventional,FHA,VA
Special Listing Condition Standard


GET MORE INFORMATION





