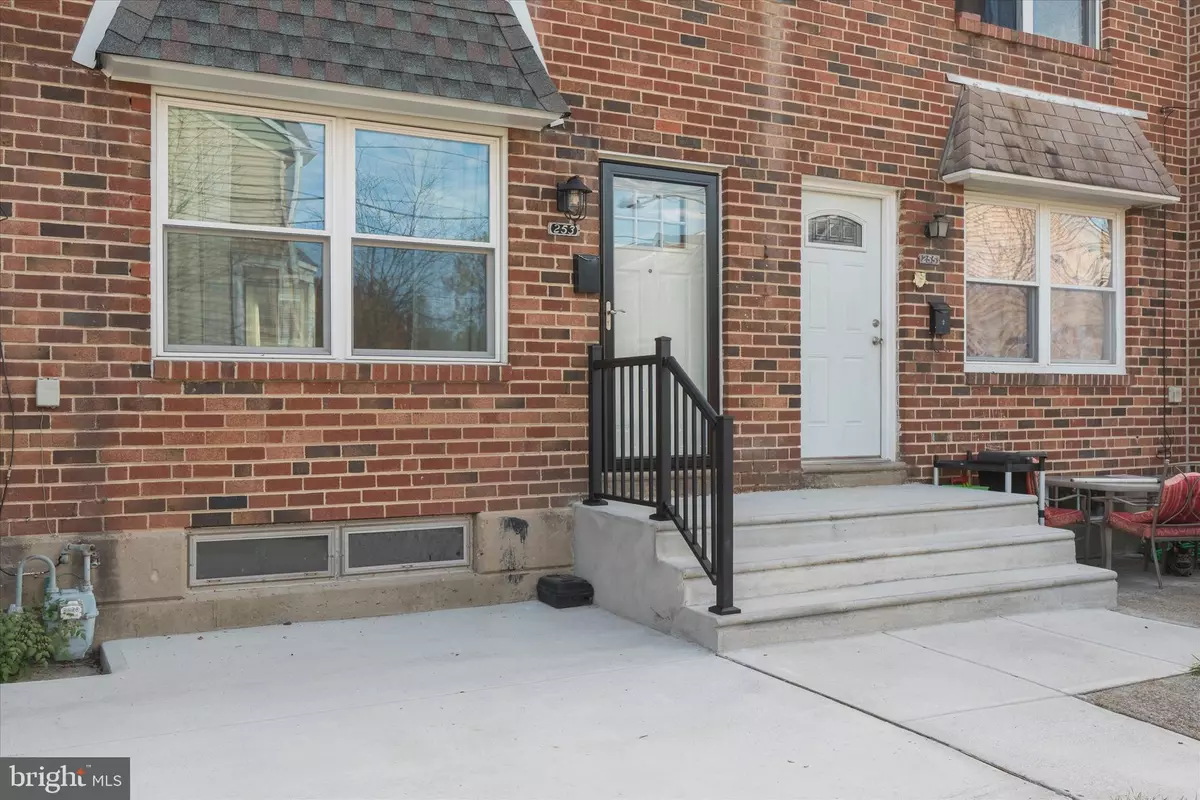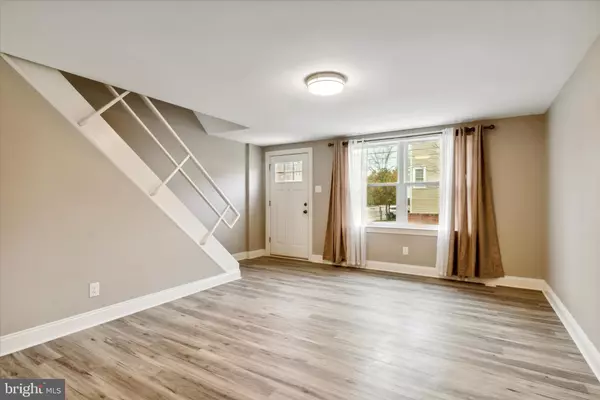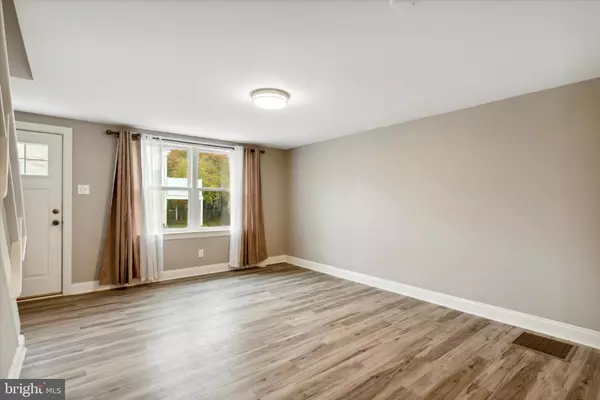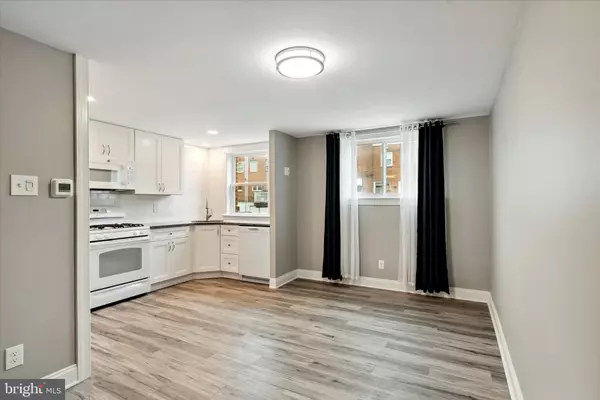
253 S MAIN ST Ambler, PA 19002
3 Beds
1 Bath
1,524 SqFt
UPDATED:
11/26/2024 02:49 AM
Key Details
Property Type Townhouse
Sub Type Interior Row/Townhouse
Listing Status Active
Purchase Type For Rent
Square Footage 1,524 sqft
Subdivision Ambler
MLS Listing ID PAMC2123918
Style AirLite
Bedrooms 3
Full Baths 1
HOA Y/N N
Abv Grd Liv Area 1,024
Originating Board BRIGHT
Year Built 1950
Lot Size 1,495 Sqft
Acres 0.03
Lot Dimensions 16.00 x 0.00
Property Description
Location
State PA
County Montgomery
Area Ambler Boro (10601)
Zoning RESIDENTIAL
Rooms
Basement Partially Finished
Interior
Interior Features Carpet, Combination Kitchen/Dining, Floor Plan - Traditional, Recessed Lighting, Upgraded Countertops
Hot Water Natural Gas
Heating Forced Air
Cooling Central A/C
Flooring Luxury Vinyl Plank, Partially Carpeted, Ceramic Tile
Inclusions Washer / Dryer and Refrigerator
Equipment Built-In Microwave, Dishwasher, Oven/Range - Gas, Refrigerator, Washer, Dryer
Fireplace N
Window Features Energy Efficient
Appliance Built-In Microwave, Dishwasher, Oven/Range - Gas, Refrigerator, Washer, Dryer
Heat Source Natural Gas
Laundry Basement
Exterior
Garage Spaces 2.0
Water Access N
Roof Type Flat,Architectural Shingle
Accessibility None
Total Parking Spaces 2
Garage N
Building
Story 2
Foundation Concrete Perimeter
Sewer Public Sewer
Water Public
Architectural Style AirLite
Level or Stories 2
Additional Building Above Grade, Below Grade
Structure Type Dry Wall
New Construction N
Schools
Elementary Schools Shady Grove
Middle Schools Wissahickon
High Schools Wissahickon Senior
School District Wissahickon
Others
Pets Allowed N
Senior Community No
Tax ID 01-00-02866-004
Ownership Other
SqFt Source Assessor


GET MORE INFORMATION





