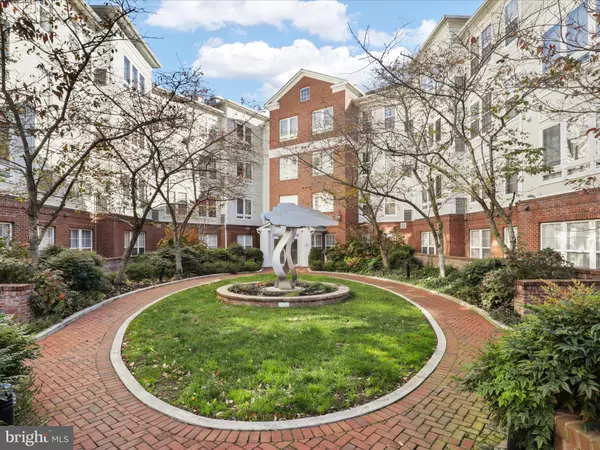
801 S GREENBRIER ST S #111 Arlington, VA 22204
2 Beds
2 Baths
1,300 SqFt
UPDATED:
11/22/2024 04:12 PM
Key Details
Property Type Condo
Sub Type Condo/Co-op
Listing Status Coming Soon
Purchase Type For Sale
Square Footage 1,300 sqft
Price per Sqft $365
Subdivision The Sierra
MLS Listing ID VAAR2050608
Style Contemporary
Bedrooms 2
Full Baths 2
Condo Fees $756/mo
HOA Y/N N
Abv Grd Liv Area 1,300
Originating Board BRIGHT
Year Built 2005
Annual Tax Amount $4,041
Tax Year 2024
Property Description
Beyond your front door, The Sierra offers an impressive array of amenities, including a state-of-the-art fitness center, concierge services, landscaped grounds, extra storage, and dedicated parking. Embrace the outdoors with Four Mile Run and Glencarlyn Park just two blocks away, and enjoy the vibrant Arlington Mill Community Center minutes from your home.
Experience modern, stylish living in this beautiful condo at The Sierra—where luxury meets lifestyle in the heart of everything Arlington has to offer. Don’t miss the chance to call this exceptional property your own!
Location
State VA
County Arlington
Zoning RA8-18
Rooms
Other Rooms Living Room, Dining Room, Primary Bedroom, Bedroom 2, Kitchen, Laundry
Main Level Bedrooms 2
Interior
Interior Features Dining Area, Primary Bath(s), Entry Level Bedroom, Elevator, Upgraded Countertops, Window Treatments, Wood Floors, Floor Plan - Open
Hot Water Natural Gas
Heating Forced Air
Cooling Central A/C
Equipment Built-In Microwave, Dishwasher, Disposal, Dryer, Oven/Range - Gas, Refrigerator, Stainless Steel Appliances, Washer
Fireplace N
Appliance Built-In Microwave, Dishwasher, Disposal, Dryer, Oven/Range - Gas, Refrigerator, Stainless Steel Appliances, Washer
Heat Source Natural Gas
Laundry Washer In Unit, Dryer In Unit
Exterior
Parking Features Underground
Garage Spaces 1.0
Parking On Site 1
Amenities Available Concierge, Fitness Center, Elevator
Water Access N
Accessibility None
Total Parking Spaces 1
Garage Y
Building
Story 1
Unit Features Mid-Rise 5 - 8 Floors
Sewer Public Sewer
Water Public
Architectural Style Contemporary
Level or Stories 1
Additional Building Above Grade, Below Grade
New Construction N
Schools
School District Arlington County Public Schools
Others
Pets Allowed Y
HOA Fee Include Ext Bldg Maint,Insurance,Lawn Maintenance,Management,Parking Fee,Reserve Funds,Sewer,Snow Removal,Trash,Water
Senior Community No
Tax ID 22-003-025
Ownership Condominium
Security Features Desk in Lobby,Monitored
Special Listing Condition Standard
Pets Allowed Size/Weight Restriction


GET MORE INFORMATION





