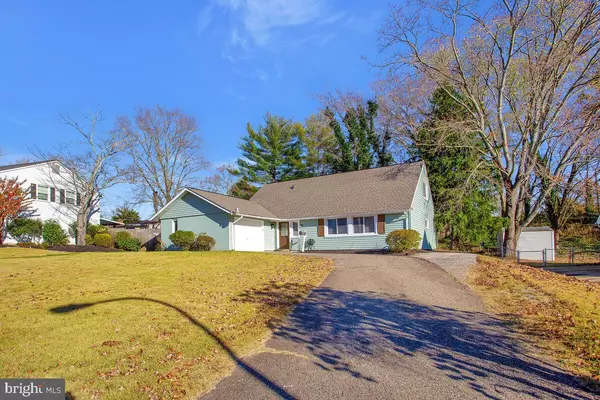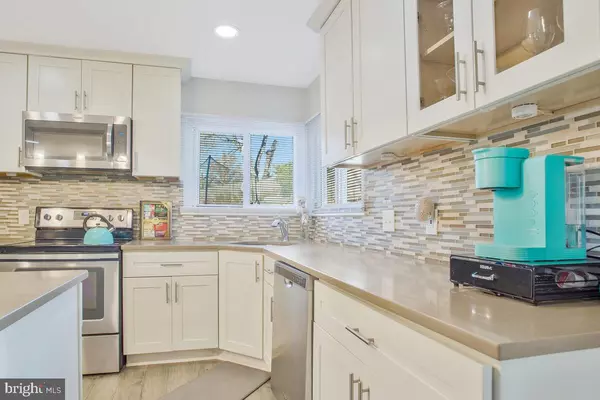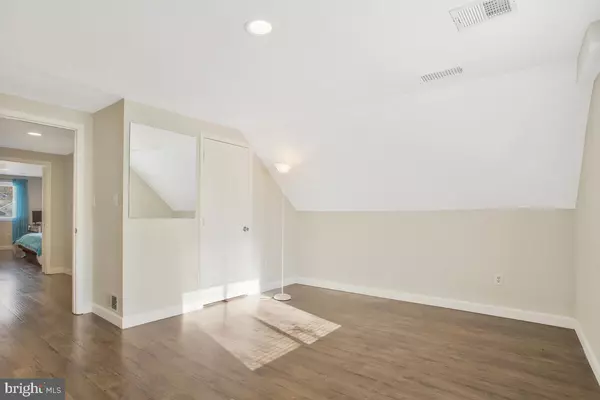
1801 PERRELL LN Bowie, MD 20716
5 Beds
3 Baths
1,871 SqFt
UPDATED:
11/22/2024 03:08 PM
Key Details
Property Type Single Family Home
Sub Type Detached
Listing Status Active
Purchase Type For Sale
Square Footage 1,871 sqft
Price per Sqft $253
Subdivision Pointer Ridge At Collington
MLS Listing ID MDPG2133398
Style Cape Cod
Bedrooms 5
Full Baths 2
Half Baths 1
HOA Y/N N
Abv Grd Liv Area 1,871
Originating Board BRIGHT
Year Built 1971
Annual Tax Amount $6,796
Tax Year 2024
Lot Size 9,740 Sqft
Acres 0.22
Property Description
Step outside to your expansive backyard, perfect for entertaining, with a paved patio that’s ideal for summer gatherings. Enjoy the convenience of a large driveway and stackable laundry inside the home. Located in a vibrant community with amenities like tennis courts, a playground, a soccer field, and a basketball court, this home has it all. Don’t miss your chance to own this beautifully updated gem – schedule your tour of 1801 Perrell Ln today!
Location
State MD
County Prince Georges
Zoning RSF95
Rooms
Main Level Bedrooms 3
Interior
Interior Features Bathroom - Walk-In Shower, Dining Area, Family Room Off Kitchen, Floor Plan - Open, Formal/Separate Dining Room, Kitchen - Island, Recessed Lighting, Upgraded Countertops
Hot Water Natural Gas
Heating Forced Air
Cooling Central A/C
Flooring Luxury Vinyl Plank
Fireplaces Number 1
Fireplaces Type Screen
Inclusions Dryer, washer, dishwasher, drapery, exhaust fans, fireplace screens/door, garbage disposal, microwave, refrigerator, screens, shades/blinds, stove
Equipment Built-In Microwave, Dishwasher, Disposal, Dryer - Front Loading, Exhaust Fan, Refrigerator, Stainless Steel Appliances, Stove, Washer - Front Loading
Fireplace Y
Appliance Built-In Microwave, Dishwasher, Disposal, Dryer - Front Loading, Exhaust Fan, Refrigerator, Stainless Steel Appliances, Stove, Washer - Front Loading
Heat Source Natural Gas
Laundry Upper Floor
Exterior
Parking Features Garage - Front Entry
Garage Spaces 5.0
Utilities Available Electric Available, Natural Gas Available, Water Available, Sewer Available
Water Access N
Roof Type Shingle
Accessibility 2+ Access Exits
Attached Garage 1
Total Parking Spaces 5
Garage Y
Building
Story 2
Foundation Slab
Sewer Public Sewer
Water Public
Architectural Style Cape Cod
Level or Stories 2
Additional Building Above Grade, Below Grade
Structure Type Dry Wall
New Construction N
Schools
School District Prince George'S County Public Schools
Others
Senior Community No
Tax ID 17070808568
Ownership Fee Simple
SqFt Source Assessor
Acceptable Financing Cash, FHA, VA, Conventional
Listing Terms Cash, FHA, VA, Conventional
Financing Cash,FHA,VA,Conventional
Special Listing Condition Standard


GET MORE INFORMATION





