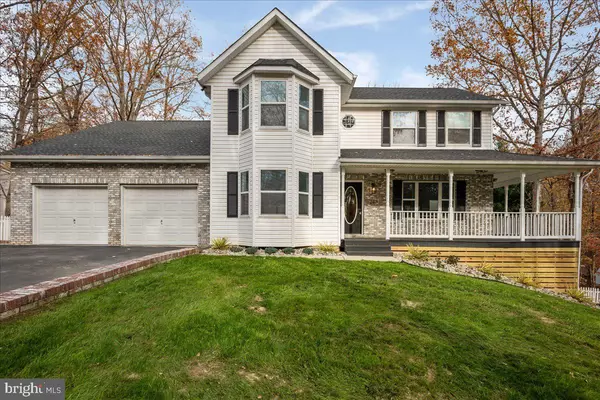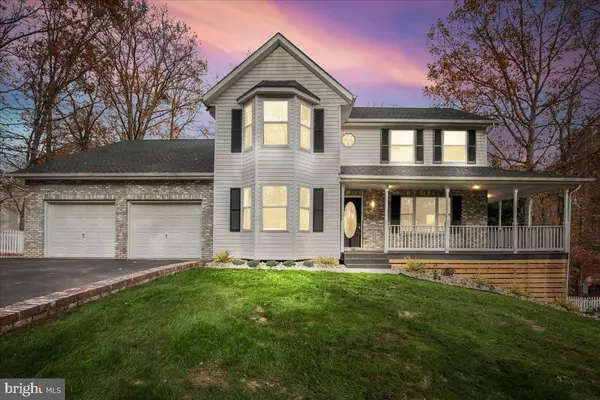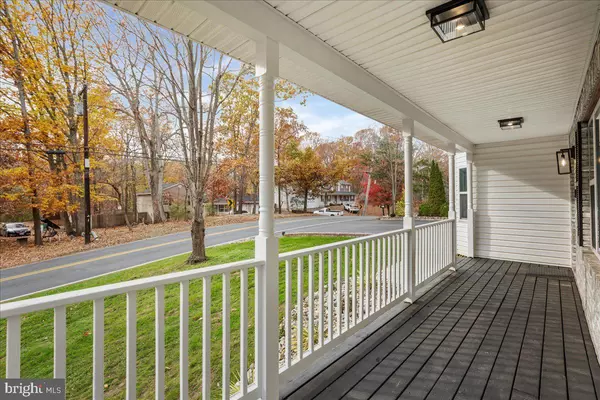
240 THUNDERBIRD DR Lusby, MD 20657
4 Beds
4 Baths
3,081 SqFt
OPEN HOUSE
Sun Nov 24, 11:00am - 1:00pm
UPDATED:
11/22/2024 04:09 AM
Key Details
Property Type Single Family Home
Sub Type Detached
Listing Status Active
Purchase Type For Sale
Square Footage 3,081 sqft
Price per Sqft $155
Subdivision Chesapeake Ranch Estates
MLS Listing ID MDCA2018604
Style Colonial
Bedrooms 4
Full Baths 3
Half Baths 1
HOA Fees $558/ann
HOA Y/N Y
Abv Grd Liv Area 2,255
Originating Board BRIGHT
Year Built 1995
Annual Tax Amount $4,078
Tax Year 2024
Lot Size 0.500 Acres
Acres 0.5
Property Description
Upstairs are four large bedrooms and 2 bathrooms. The large primary bedroom has hardwood floors, walk-in closet, and vaulted ceiling in both bedroom and bathroom. The beautiful ensuite bathroom also features a skylight, dual vanity, walk-in shower, and soaking tub with shuttered double window overlooking the back yard. Completing the upstairs level are an additional full bath and three more bedrooms. Back downstairs, the finished basement includes another full bathroom, den, utility room, and fully shelved storage room. Completing the basement is a large workshop/hobby room completely decked out in shelving and work space, with sliding doors walking out to the deck and backyard.
The crown jewel of this gorgeous home, however, is the expansive, multi-tiered deck! With brick pillars and planters illuminated with modern lighting, this stunning showpiece was made for entertaining and enjoyment! The large, fenced backyard it overlooks is also ripe with possibility. Located near one of the neighborhood entrances, and convenient to area shopping and attractions. Neighborhood amenities include 2 private Chesapeake Bay beaches, lake, playground, basketball courts, walking trail, clubhouse, and community garden. Schedule your showing today!
Location
State MD
County Calvert
Zoning R-1
Rooms
Other Rooms Living Room, Dining Room, Primary Bedroom, Bedroom 2, Bedroom 3, Bedroom 4, Kitchen, Den, Foyer, Storage Room, Bathroom 2, Hobby Room, Primary Bathroom, Half Bath
Basement Daylight, Partial, Fully Finished, Walkout Level
Interior
Interior Features Formal/Separate Dining Room, Kitchen - Eat-In, Kitchen - Table Space, Pantry, Primary Bath(s), Skylight(s), Bathroom - Soaking Tub, Walk-in Closet(s), Attic, Bathroom - Tub Shower, Bathroom - Walk-In Shower, Carpet, Ceiling Fan(s), Dining Area, Wood Floors
Hot Water Electric
Heating Heat Pump(s)
Cooling Heat Pump(s)
Flooring Hardwood, Carpet
Fireplaces Number 1
Fireplace Y
Heat Source Electric
Exterior
Exterior Feature Deck(s), Brick, Patio(s), Porch(es)
Garage Garage - Front Entry
Garage Spaces 4.0
Fence Rear
Utilities Available Cable TV Available
Amenities Available Basketball Courts, Beach, Club House, Common Grounds, Jog/Walk Path, Lake, Picnic Area, Tot Lots/Playground
Waterfront N
Water Access N
Accessibility None
Porch Deck(s), Brick, Patio(s), Porch(es)
Attached Garage 2
Total Parking Spaces 4
Garage Y
Building
Lot Description Corner, Front Yard, Landscaping, Rear Yard
Story 3
Foundation Permanent
Sewer Private Septic Tank
Water Public
Architectural Style Colonial
Level or Stories 3
Additional Building Above Grade, Below Grade
New Construction N
Schools
School District Calvert County Public Schools
Others
Senior Community No
Tax ID 0501092642
Ownership Fee Simple
SqFt Source Estimated
Special Listing Condition Standard


GET MORE INFORMATION





