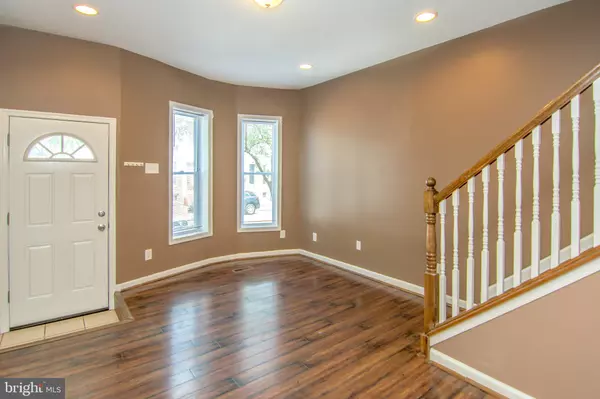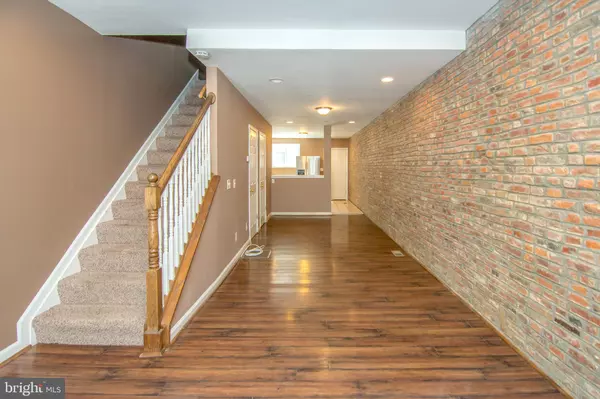
1306 S CAREY ST Baltimore, MD 21230
2 Beds
3 Baths
1,144 SqFt
UPDATED:
11/25/2024 02:56 PM
Key Details
Property Type Townhouse
Sub Type Interior Row/Townhouse
Listing Status Active
Purchase Type For Sale
Square Footage 1,144 sqft
Price per Sqft $186
Subdivision Washington Village
MLS Listing ID MDBA2147392
Style Federal
Bedrooms 2
Full Baths 1
Half Baths 2
HOA Y/N N
Abv Grd Liv Area 1,144
Originating Board BRIGHT
Year Built 1900
Annual Tax Amount $3,186
Tax Year 2024
Lot Size 1,716 Sqft
Acres 0.04
Property Description
The main level boasts an inviting open floor plan, ideal for entertaining, complete with an exposed brick accent wall, durable laminate flooring, a convenient half bath, and a spacious kitchen. The kitchen is equipped with granite countertops, stainless steel appliances, and a breakfast bar. Step outside to your private patio—perfect for gatherings or simply enjoying outdoor space. The backyard is also large enough to accommodate a full-size vehicle for off-street parking.
Upstairs, you'll find two generously sized, carpeted bedrooms, a luxurious full bath, and an additional half bath, which offers the potential for an upgrade to a full bath. The upper level also includes a stacked washer/dryer for added convenience. The lower level provides ample storage space or the opportunity to finish it for additional living area.
Ideally located, this home is just minutes from Carroll Park, Top Golf, M&T Bank Stadium, Oriole Park at Camden Yards, Horseshoe Casino, and University of Maryland Medical Center. It’s also close to Federal Hill’s popular dining and entertainment spots, as well as Downtown, Harbor East, and Little Italy. With easy access to I-95 and 295, you'll have quick routes to Washington, D.C., Philadelphia, and beyond.
Welcome to your new home!
Location
State MD
County Baltimore City
Zoning R-8
Rooms
Basement Unfinished, Connecting Stairway, Daylight, Partial, Full, Heated
Interior
Interior Features Combination Dining/Living, Upgraded Countertops
Hot Water Electric
Heating Forced Air
Cooling Central A/C
Flooring Carpet, Ceramic Tile, Laminate Plank
Equipment Built-In Microwave, Dishwasher, Disposal, Dryer, Oven/Range - Gas, Refrigerator, Washer, Water Heater
Furnishings No
Fireplace N
Appliance Built-In Microwave, Dishwasher, Disposal, Dryer, Oven/Range - Gas, Refrigerator, Washer, Water Heater
Heat Source Natural Gas
Exterior
Exterior Feature Patio(s)
Water Access N
Accessibility Other
Porch Patio(s)
Garage N
Building
Story 3
Foundation Block
Sewer Public Sewer
Water Public
Architectural Style Federal
Level or Stories 3
Additional Building Above Grade, Below Grade
Structure Type Dry Wall
New Construction N
Schools
Elementary Schools Call School Board
Middle Schools Call School Board
High Schools Call School Board
School District Baltimore City Public Schools
Others
Pets Allowed Y
Senior Community No
Tax ID 0321050789 050
Ownership Fee Simple
SqFt Source Estimated
Horse Property N
Special Listing Condition Standard
Pets Allowed No Pet Restrictions


GET MORE INFORMATION





