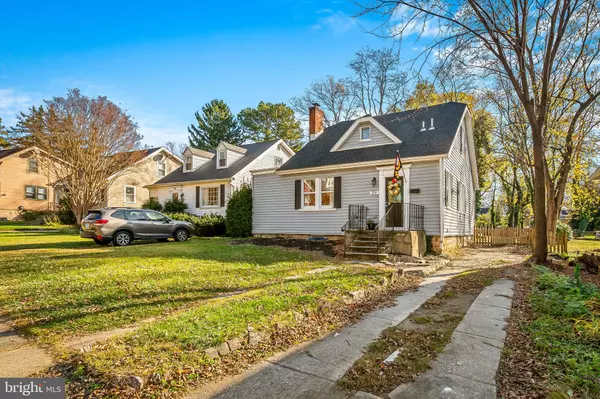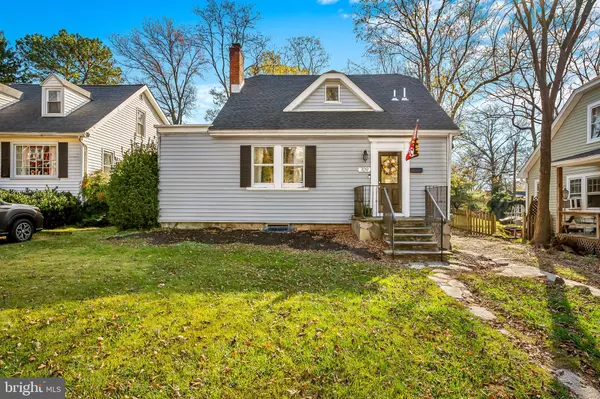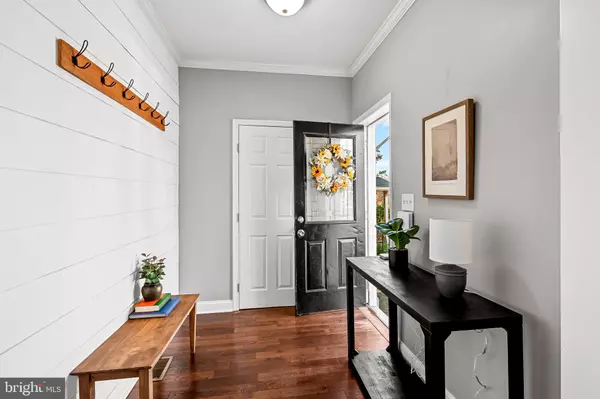
709 CEDARCROFT RD Baltimore, MD 21212
3 Beds
4 Baths
1,998 SqFt
UPDATED:
11/20/2024 02:47 PM
Key Details
Property Type Single Family Home
Sub Type Detached
Listing Status Active
Purchase Type For Sale
Square Footage 1,998 sqft
Price per Sqft $159
Subdivision Lake Walker
MLS Listing ID MDBA2146840
Style Traditional
Bedrooms 3
Full Baths 3
Half Baths 1
HOA Y/N N
Abv Grd Liv Area 1,332
Originating Board BRIGHT
Year Built 1922
Annual Tax Amount $7,131
Tax Year 2024
Lot Size 6,590 Sqft
Acres 0.15
Property Description
Step inside to a welcoming foyer, perfect for shedding coats and boots after a day of adventure. The spacious living room invites you to cozy up by the wood-burning fireplace, while the dining area sets the stage for memorable gatherings. The large gourmet chef’s kitchen is a culinary dream, offering ample space for all your family feasts.
The main floor boasts a primary bedroom suite, complete with an ensuite bath, ensuring comfort and convenience. Upstairs, you'll find two additional bedrooms—one perfect for an office, nursery, or child’s room—and a full bath to accommodate all your needs.
Venture to the finished lower level, where possibilities abound. Whether you envision a family room, TV room, or even a fourth bedroom with its own full bath, this space is ready to adapt to your lifestyle.
Outside, the spacious front and back yards are a gardener's paradise, offering endless opportunities to cultivate your green thumb. And with a convenient driveway, parking is as easy as pie.
Located within walking distance to Belvedere Square, you'll have access to a variety of local favorites like Atwaters, Gran Cru, and Neopol Smokery, as well as the iconic Senator Theater. Head in the other direction, and you'll find The Giant, Panera, Chipotle, Starbucks, and more—all just a stone's throw away.
With 3 bedrooms, 3.5 bathrooms, and nearly 2,000 square feet of living space, this home is equipped with modern comforts including air conditioning, a washer and dryer, and a basement ready for your personal touch. Don't miss the chance to make this charming cottage your own!
Location
State MD
County Baltimore City
Zoning R-3
Rooms
Basement Fully Finished, Full, Heated, Improved, Interior Access, Rear Entrance, Sump Pump, Space For Rooms, Walkout Level, Water Proofing System, Connecting Stairway
Main Level Bedrooms 1
Interior
Interior Features Combination Dining/Living, Combination Kitchen/Dining, Entry Level Bedroom, Kitchen - Eat-In, Primary Bath(s), Recessed Lighting, Upgraded Countertops, Wood Floors
Hot Water Electric
Heating Forced Air
Cooling Central A/C
Fireplaces Number 1
Fireplaces Type Wood
Equipment Built-In Microwave, Disposal, Dishwasher, Dryer, Refrigerator, Stove, Washer, Water Heater
Fireplace Y
Appliance Built-In Microwave, Disposal, Dishwasher, Dryer, Refrigerator, Stove, Washer, Water Heater
Heat Source Natural Gas
Laundry Lower Floor
Exterior
Garage Spaces 2.0
Water Access N
Accessibility None
Total Parking Spaces 2
Garage N
Building
Story 3
Foundation Stone
Sewer Public Sewer
Water Public
Architectural Style Traditional
Level or Stories 3
Additional Building Above Grade, Below Grade
New Construction N
Schools
School District Baltimore City Public Schools
Others
Senior Community No
Tax ID 0327545128 016
Ownership Fee Simple
SqFt Source Assessor
Acceptable Financing Cash, Conventional, FHA, VA
Listing Terms Cash, Conventional, FHA, VA
Financing Cash,Conventional,FHA,VA
Special Listing Condition Standard


GET MORE INFORMATION





