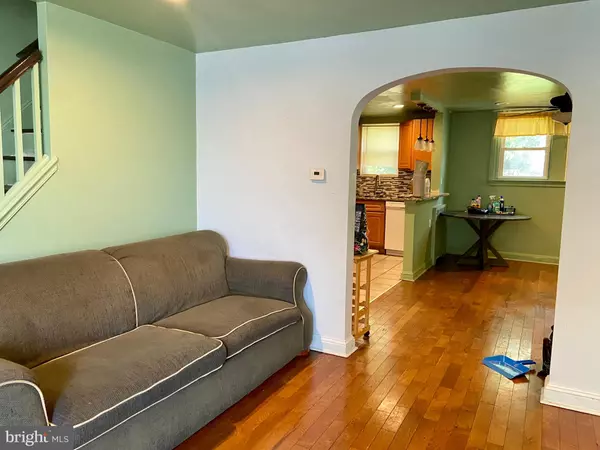544 WILTSHIRE RD Upper Darby, PA 19082
3 Beds
2 Baths
1,368 SqFt
UPDATED:
01/01/2025 08:08 PM
Key Details
Property Type Townhouse
Sub Type Interior Row/Townhouse
Listing Status Active
Purchase Type For Sale
Square Footage 1,368 sqft
Price per Sqft $157
Subdivision Stonehurst
MLS Listing ID PADE2079828
Style Colonial
Bedrooms 3
Full Baths 2
HOA Y/N N
Abv Grd Liv Area 1,368
Originating Board BRIGHT
Year Built 1940
Annual Tax Amount $4,841
Tax Year 2023
Lot Size 3,049 Sqft
Acres 0.07
Lot Dimensions 18.00 x 177.00
Property Description
As you step inside, you'll be greeted by beautiful wood floors that flow throughout the home, adding a touch of elegance and warmth. The nice size, eat-in kitchen is perfect for family meals and entertaining, featuring ample counter space and storage for all your culinary needs. Each bedroom is designed with your comfort in mind, providing nice space to relax. Whether you're starting a family or simply looking for more room to grow, this townhouse has it all. BRING BEST OFFER. SELLER IS MOTIVATED!
One of the standout features of this property is the huge backyard. Imagine summer barbecues, gardening, or simply unwinding in your private outdoor space. The shed in the backyard is currently used for storage and also presents an exciting opportunity – it can easily be converted into a garage by adding a garage door. This flexible space can cater to your needs, whether it's extra storage or maybe a workshop.
This is a great opportunity for a first- time home buyer or investor. Property needs TLC and is priced accordingly. Conveniently located near schools, shopping, and public transportation, this home is perfect for anyone looking to enjoy the best of Upper Darby. Don't miss out on the opportunity to make this delightful townhouse your own!
Seller makes no representation/warranties expressed or implied as to condition of property. Buyer is responsible for all U&O requirements. This home qualifies for the $10,000 Upper Darby Township First Time Homebuyer Program Available AND the $10,000 Pathway to Prosperity Grant,
Schedule an exclusive tour today!
Location
State PA
County Delaware
Area Upper Darby Twp (10416)
Zoning R-10
Rooms
Other Rooms Living Room, Dining Room, Primary Bedroom, Bedroom 2, Kitchen, Family Room, Bedroom 1
Basement Poured Concrete
Interior
Interior Features Kitchen - Eat-In
Hot Water Electric
Heating Hot Water
Cooling None
Inclusions Occupants personal property
Equipment Oven/Range - Electric
Fireplace N
Appliance Oven/Range - Electric
Heat Source Natural Gas
Laundry Basement
Exterior
Water Access N
Accessibility None
Garage N
Building
Story 2
Foundation Brick/Mortar
Sewer Public Sewer
Water Public
Architectural Style Colonial
Level or Stories 2
Additional Building Above Grade, Below Grade
New Construction N
Schools
High Schools Upper Darby Senior
School District Upper Darby
Others
Senior Community No
Tax ID 16-03-01965-00
Ownership Fee Simple
SqFt Source Estimated
Acceptable Financing Cash, Conventional, FHA, VA
Listing Terms Cash, Conventional, FHA, VA
Financing Cash,Conventional,FHA,VA
Special Listing Condition Standard

GET MORE INFORMATION





