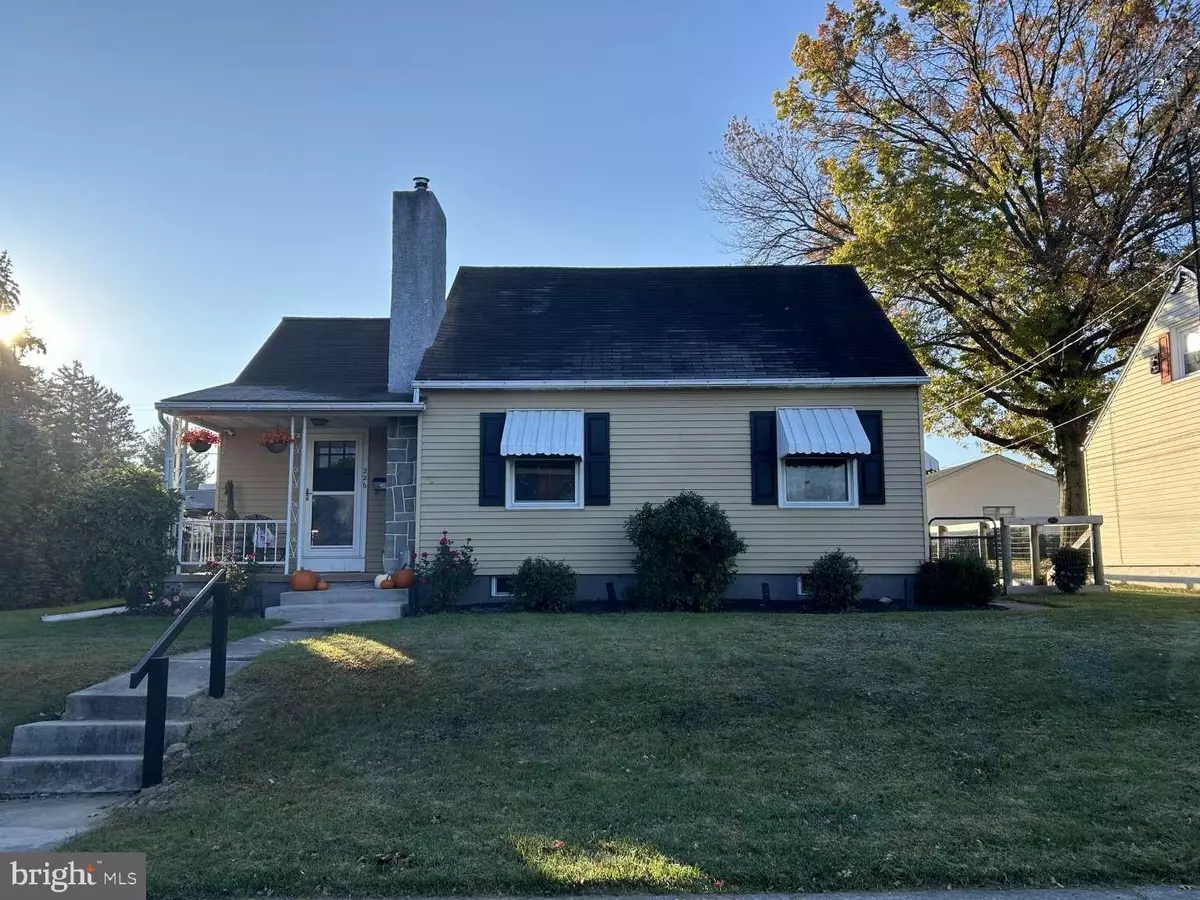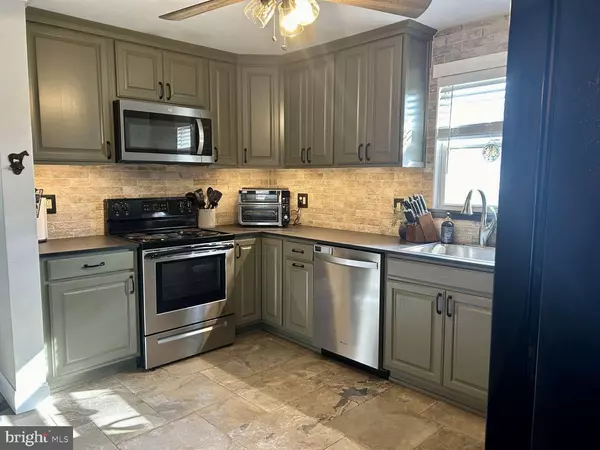
226 W VINE ST Fleetwood, PA 19522
3 Beds
2 Baths
1,142 SqFt
UPDATED:
11/26/2024 03:48 PM
Key Details
Property Type Single Family Home
Sub Type Detached
Listing Status Under Contract
Purchase Type For Sale
Square Footage 1,142 sqft
Price per Sqft $253
Subdivision None Available
MLS Listing ID PABK2051218
Style Cape Cod
Bedrooms 3
Full Baths 2
HOA Y/N N
Abv Grd Liv Area 1,142
Originating Board BRIGHT
Year Built 1952
Annual Tax Amount $4,239
Tax Year 2024
Lot Size 8,712 Sqft
Acres 0.2
Lot Dimensions 0.00 x 0.00
Property Description
Location
State PA
County Berks
Area Fleetwood Boro (10244)
Zoning R
Rooms
Other Rooms Living Room, Dining Room, Bedroom 2, Bedroom 3, Kitchen, Basement, Bedroom 1, Attic, Full Bath
Basement Full, Heated, Daylight, Full
Main Level Bedrooms 1
Interior
Interior Features Attic, Cedar Closet(s), Ceiling Fan(s), Crown Moldings, Dining Area, Entry Level Bedroom, Floor Plan - Traditional, Upgraded Countertops, Water Treat System, Wood Floors
Hot Water Electric
Cooling Central A/C, Ceiling Fan(s)
Flooring Ceramic Tile, Wood
Equipment Dishwasher, Dryer, Microwave, Oven/Range - Electric, Refrigerator, Water Heater
Fireplace N
Window Features Screens
Appliance Dishwasher, Dryer, Microwave, Oven/Range - Electric, Refrigerator, Water Heater
Heat Source Natural Gas
Laundry Basement
Exterior
Parking Features Garage - Front Entry
Garage Spaces 4.0
Fence Privacy, Wire, Wood
Utilities Available Electric Available, Cable TV Available, Natural Gas Available, Water Available, Sewer Available
Water Access N
Roof Type Shingle
Accessibility None
Total Parking Spaces 4
Garage Y
Building
Story 2
Foundation Crawl Space, Block
Sewer Public Sewer
Water Public
Architectural Style Cape Cod
Level or Stories 2
Additional Building Above Grade, Below Grade
Structure Type Dry Wall,Plaster Walls
New Construction N
Schools
Elementary Schools Willow Creek
Middle Schools Fleetwood
High Schools Fleetwood
School District Fleetwood Area
Others
Pets Allowed Y
Senior Community No
Tax ID 44-5431-15-54-8776
Ownership Fee Simple
SqFt Source Assessor
Special Listing Condition Standard
Pets Allowed No Pet Restrictions


GET MORE INFORMATION





