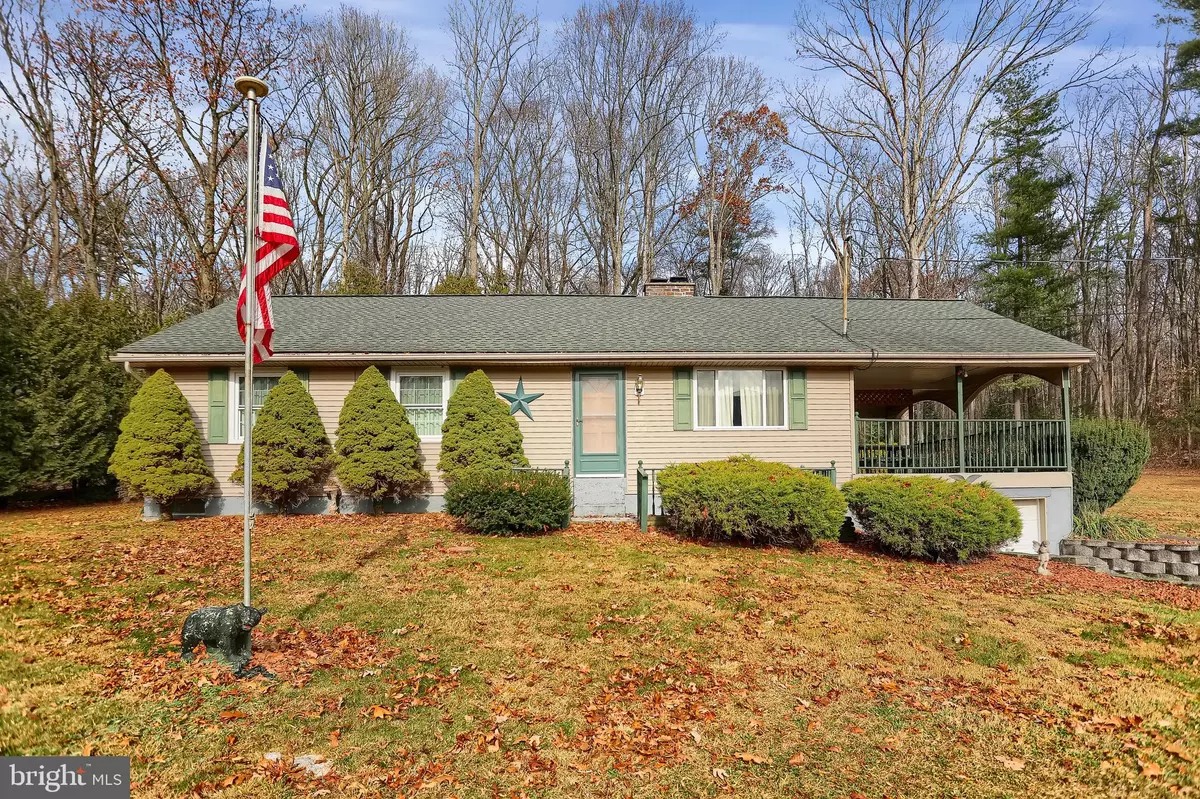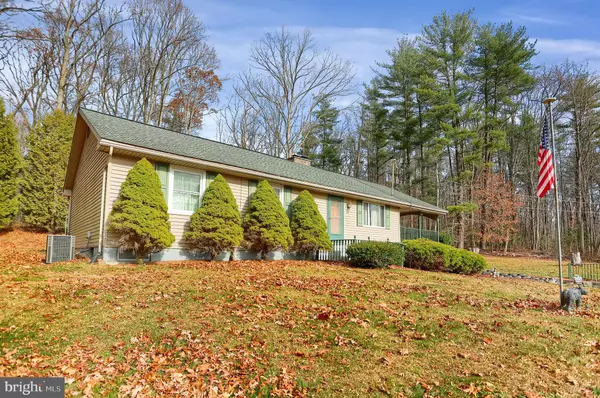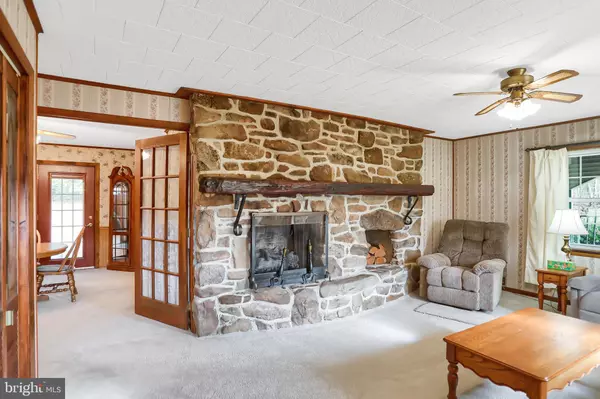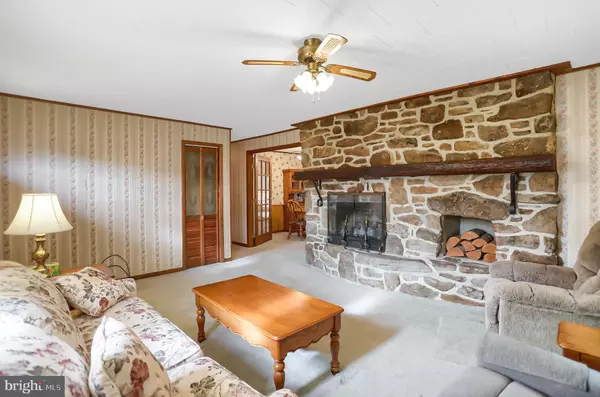194 PEARL ST Williamstown, PA 17098
3 Beds
2 Baths
1,232 SqFt
UPDATED:
01/06/2025 04:38 PM
Key Details
Property Type Single Family Home
Sub Type Detached
Listing Status Pending
Purchase Type For Sale
Square Footage 1,232 sqft
Price per Sqft $223
Subdivision None Available
MLS Listing ID PADA2039584
Style Ranch/Rambler
Bedrooms 3
Full Baths 1
Half Baths 1
HOA Y/N N
Abv Grd Liv Area 1,232
Originating Board BRIGHT
Year Built 1972
Annual Tax Amount $1,916
Tax Year 2024
Lot Size 2.000 Acres
Acres 2.0
Property Description
At over 1200 sq ft, this cozy rancher gives you the best of your new home. Situated on 2 acres with back yard joining state game land, you will have so much privacy and personal views of the beautiful forest and all the wonderful wildlife that will join you daily. Integral one car garage allows for a spacious covered patio that overlooks the mountain ridge and allows for 4 seasons of nature's beauty.
Enter into a galley kitchen with solid wood cabinetry leading into a separate dining area. Access to outside through new French doors with interior blinds that allow for extra light into space. French doors leading into main living space give this home just a little more character and charm.
Main upstairs living room will invite you to want to stay with its massive stone hand-built wall fireplace currently being used as a propane, however sellers states that this can be used as a wood burning as well.
Three bedrooms and a full bath complete the space. Each bedroom has ample closet space. One bedroom is currently being used as a first-floor laundry but could easily be converted back to the third bedroom.
Downstairs does not disappoint. Garage entrance into a office area and adjoining large storage room / workshop, there is room for all of your needs. Large entertainment / rec room with bar is just the icing on the cake with bonus half bath. This entertainment area has an additional propane/ wood burning brick fireplace that will keep you warm and cozy. This home has a good amount of space!
Outside is an additional storage shed that has electric.
You won't want to miss this one!!
Location
State PA
County Dauphin
Area Williams Twp (14072)
Zoning RESIDENTIAL
Direction South
Rooms
Basement Connecting Stairway, Fully Finished, Garage Access, Heated, Improved
Main Level Bedrooms 3
Interior
Hot Water Electric
Cooling Heat Pump(s)
Fireplaces Number 2
Fireplaces Type Gas/Propane, Mantel(s), Stone, Brick, Wood
Fireplace Y
Heat Source Electric
Laundry Basement, Main Floor
Exterior
Exterior Feature Deck(s)
Parking Features Additional Storage Area, Basement Garage, Garage - Front Entry, Inside Access
Garage Spaces 5.0
Water Access N
View Mountain, Panoramic, Scenic Vista, Trees/Woods, Valley
Roof Type Shingle
Accessibility None
Porch Deck(s)
Road Frontage Boro/Township, Private
Attached Garage 1
Total Parking Spaces 5
Garage Y
Building
Lot Description Adjoins - Game Land, Backs to Trees, Front Yard, Mountainous, No Thru Street, Private, Rear Yard, SideYard(s), Trees/Wooded
Story 2
Foundation Block
Sewer Private Sewer
Water Well
Architectural Style Ranch/Rambler
Level or Stories 2
Additional Building Above Grade, Below Grade
New Construction N
Schools
High Schools Williams Valley Junior-Senior
School District Williams Valley
Others
Senior Community No
Tax ID 72-005-112-000-0000
Ownership Fee Simple
SqFt Source Assessor
Acceptable Financing Cash, Conventional
Listing Terms Cash, Conventional
Financing Cash,Conventional
Special Listing Condition Standard

GET MORE INFORMATION





