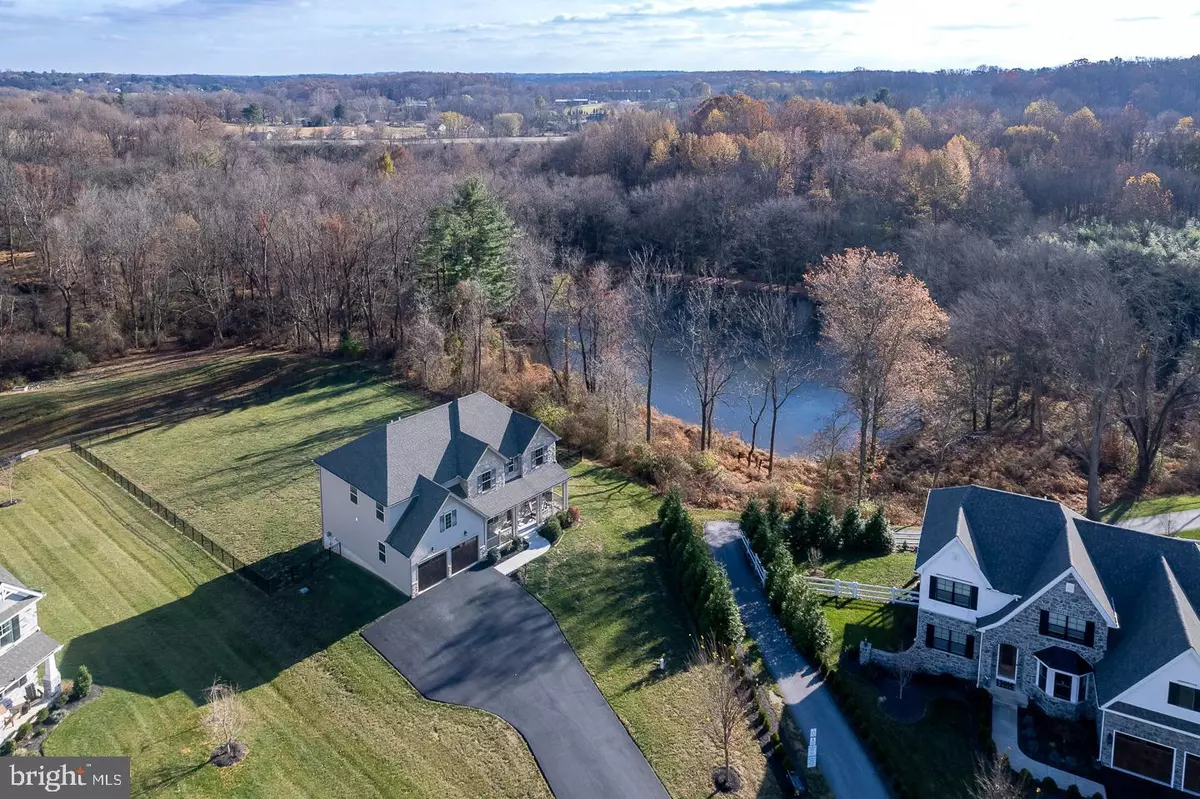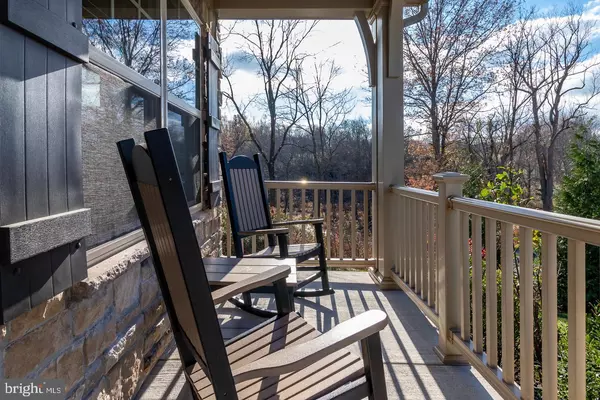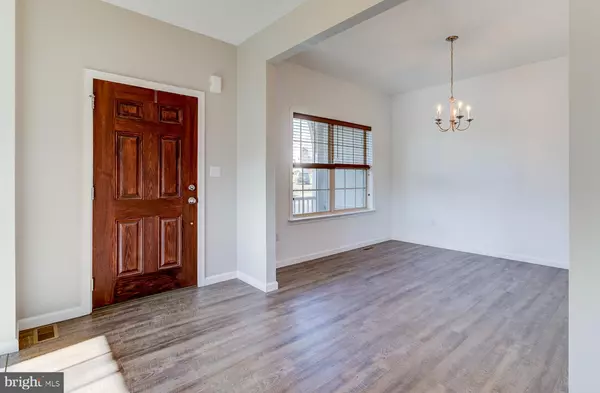
18 AUTUMN BLAZE LN West Grove, PA 19390
4 Beds
3 Baths
3,076 SqFt
UPDATED:
11/20/2024 02:56 PM
Key Details
Property Type Single Family Home
Sub Type Detached
Listing Status Pending
Purchase Type For Sale
Square Footage 3,076 sqft
Price per Sqft $227
Subdivision Coventry Reserve
MLS Listing ID PACT2086634
Style Colonial
Bedrooms 4
Full Baths 2
Half Baths 1
HOA Fees $225/qua
HOA Y/N Y
Abv Grd Liv Area 2,824
Originating Board BRIGHT
Year Built 2019
Annual Tax Amount $11,673
Tax Year 2024
Lot Size 1.000 Acres
Acres 1.0
Property Description
Welcome to this meticulously maintained, custom-built colonial home located in the highly sought-after Coventry Reserve community, within the award-winning Avon Grove School District. This 4-bedroom, 2.5-bathroom home offers a blend of timeless elegance and modern amenities, and is practically brand new, showing like a model home.
First Floor Highlights: As you enter through the grand foyer, you’ll be greeted by the formal dining room, perfect for hosting dinner parties or family gatherings. Just off the dining room, a private study provides an ideal space for a home office or quiet retreat. The spacious family room features a cozy gas fireplace and flows seamlessly into the gourmet kitchen, creating an open and inviting living space.
The kitchen is a chef's dream, featuring a large center island with a sink, beautiful quartz countertops, custom cabinetry, stainless steel appliances, and pendant lighting. A built-in oven, gas cooktop, range hood, and stylish tile backsplash complete the space. A generous pantry offers ample storage, while the adjacent mudroom provides convenient access to the two-car garage.
Second Floor Retreat: Upstairs, the oversized primary bedroom is a true sanctuary, boasting double doors, two large walk-in closets, and plenty of natural light. The luxurious en-suite bath is a highlight, featuring a large walk-in shower, an expanded deep soaking tub, and dual vanities for ultimate comfort. Three additional well-sized bedrooms, each with walk-in closets, share a full hall bath.
For added convenience, the second-floor laundry room is centrally located to simplify household chores.
Finished Basement & Outdoor Living: The partially finished basement offers versatile space with walk-out sliding doors, allowing for easy access to the fully fenced-in rear yard. This backyard is a tranquil retreat, overlooking a serene pond, perfect for relaxing or entertaining. The basement is also roughed-in for a full bathroom, providing the potential for even more living space.
Additional Features:
Mature landscaping with fine specimens
Community trails for outdoor recreation
Fully fenced-in backyard with pond views
Two-car garage with extra storage space
Move-in ready, practically brand new
This home is not only a sanctuary of comfort but also an entertainer’s dream, offering an exceptional balance of elegance and functionality. Don't miss the opportunity to make this beautiful home yours!
Schedule your private tour today!
Location
State PA
County Chester
Area London Grove Twp (10359)
Zoning RESIDENTIAL
Rooms
Other Rooms Dining Room, Bedroom 2, Bedroom 3, Bedroom 4, Kitchen, Family Room, Bedroom 1, Laundry, Office, Recreation Room
Basement Full, Partially Finished
Interior
Interior Features Bathroom - Soaking Tub, Bathroom - Walk-In Shower, Breakfast Area, Butlers Pantry, Carpet, Combination Kitchen/Living, Dining Area, Floor Plan - Open, Formal/Separate Dining Room, Kitchen - Eat-In, Kitchen - Island, Pantry, Primary Bath(s), Recessed Lighting, Walk-in Closet(s)
Hot Water Propane
Heating Forced Air
Cooling Central A/C
Flooring Luxury Vinyl Plank, Carpet, Tile/Brick
Fireplaces Number 1
Fireplaces Type Gas/Propane
Equipment Cooktop, Dishwasher, Dryer, Oven - Wall, Range Hood, Refrigerator, Stainless Steel Appliances, Washer, Water Conditioner - Owned, Water Heater
Furnishings No
Fireplace Y
Appliance Cooktop, Dishwasher, Dryer, Oven - Wall, Range Hood, Refrigerator, Stainless Steel Appliances, Washer, Water Conditioner - Owned, Water Heater
Heat Source Propane - Leased
Laundry Upper Floor
Exterior
Garage Garage Door Opener, Inside Access, Other
Garage Spaces 8.0
Fence Rear
Utilities Available Cable TV, Phone, Propane
Amenities Available Jog/Walk Path
Water Access N
Accessibility None
Attached Garage 2
Total Parking Spaces 8
Garage Y
Building
Story 2
Foundation Permanent
Sewer On Site Septic
Water Well
Architectural Style Colonial
Level or Stories 2
Additional Building Above Grade, Below Grade
New Construction N
Schools
School District Avon Grove
Others
HOA Fee Include Common Area Maintenance
Senior Community No
Tax ID 59-07 -0004.1200
Ownership Fee Simple
SqFt Source Estimated
Acceptable Financing Conventional, Cash, FHA, Negotiable, PHFA, USDA, VA
Horse Property N
Listing Terms Conventional, Cash, FHA, Negotiable, PHFA, USDA, VA
Financing Conventional,Cash,FHA,Negotiable,PHFA,USDA,VA
Special Listing Condition Standard


GET MORE INFORMATION





