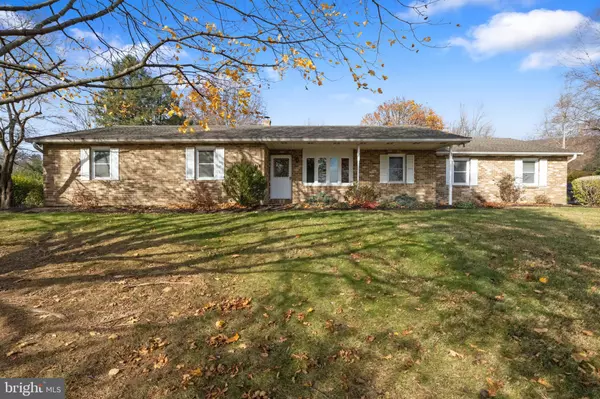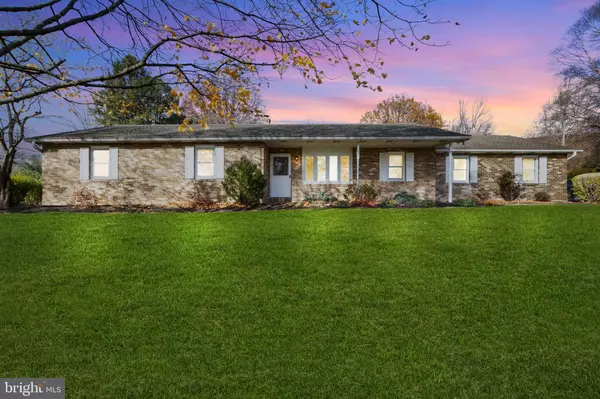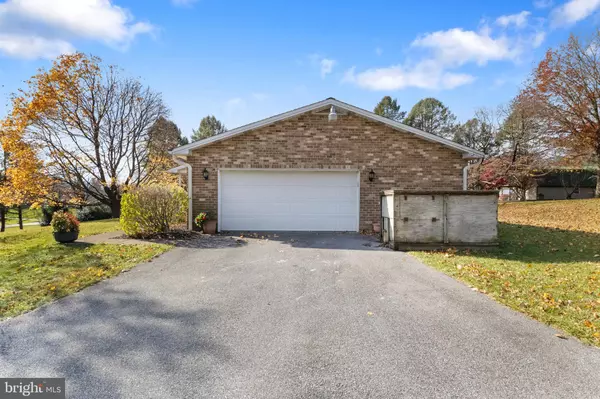
1442 S MOUNTAIN RD Dillsburg, PA 17019
3 Beds
3 Baths
3,568 SqFt
UPDATED:
11/25/2024 07:03 PM
Key Details
Property Type Single Family Home
Sub Type Detached
Listing Status Pending
Purchase Type For Sale
Square Footage 3,568 sqft
Price per Sqft $109
Subdivision Franklin Twp
MLS Listing ID PAYK2072166
Style Ranch/Rambler
Bedrooms 3
Full Baths 2
Half Baths 1
HOA Y/N N
Abv Grd Liv Area 1,968
Originating Board BRIGHT
Year Built 1983
Annual Tax Amount $4,808
Tax Year 2024
Lot Size 1.673 Acres
Acres 1.67
Property Description
Location
State PA
County York
Area Franklin Twp (15229)
Zoning RESIDENTIAL
Rooms
Other Rooms Living Room, Dining Room, Primary Bedroom, Bedroom 2, Bedroom 3, Kitchen, Game Room, Family Room, Den, Sun/Florida Room, Laundry, Utility Room, Bathroom 2, Primary Bathroom, Half Bath
Basement Fully Finished
Main Level Bedrooms 3
Interior
Interior Features Bar, Attic/House Fan, Bathroom - Stall Shower, Breakfast Area, Combination Kitchen/Dining, Family Room Off Kitchen, Primary Bath(s), Skylight(s), Stove - Wood, Window Treatments
Hot Water Electric
Heating Heat Pump(s)
Cooling Central A/C
Flooring Carpet, Vinyl
Equipment See Remarks
Furnishings No
Fireplace N
Heat Source Electric
Laundry Main Floor
Exterior
Exterior Feature Patio(s)
Parking Features Garage - Side Entry, Inside Access, Garage Door Opener, Oversized
Garage Spaces 4.0
Water Access N
Roof Type Architectural Shingle
Accessibility None
Porch Patio(s)
Attached Garage 2
Total Parking Spaces 4
Garage Y
Building
Lot Description SideYard(s), Rear Yard, Sloping
Story 1
Foundation Block
Sewer On Site Septic
Water Well
Architectural Style Ranch/Rambler
Level or Stories 1
Additional Building Above Grade, Below Grade
Structure Type Dry Wall
New Construction N
Schools
Elementary Schools South Mountain
Middle Schools Northern
High Schools Northern
School District Northern York County
Others
Senior Community No
Tax ID 29-000-MB-0059-B0-00000
Ownership Fee Simple
SqFt Source Assessor
Acceptable Financing Cash, Conventional, VA, FHA
Listing Terms Cash, Conventional, VA, FHA
Financing Cash,Conventional,VA,FHA
Special Listing Condition Standard


GET MORE INFORMATION





