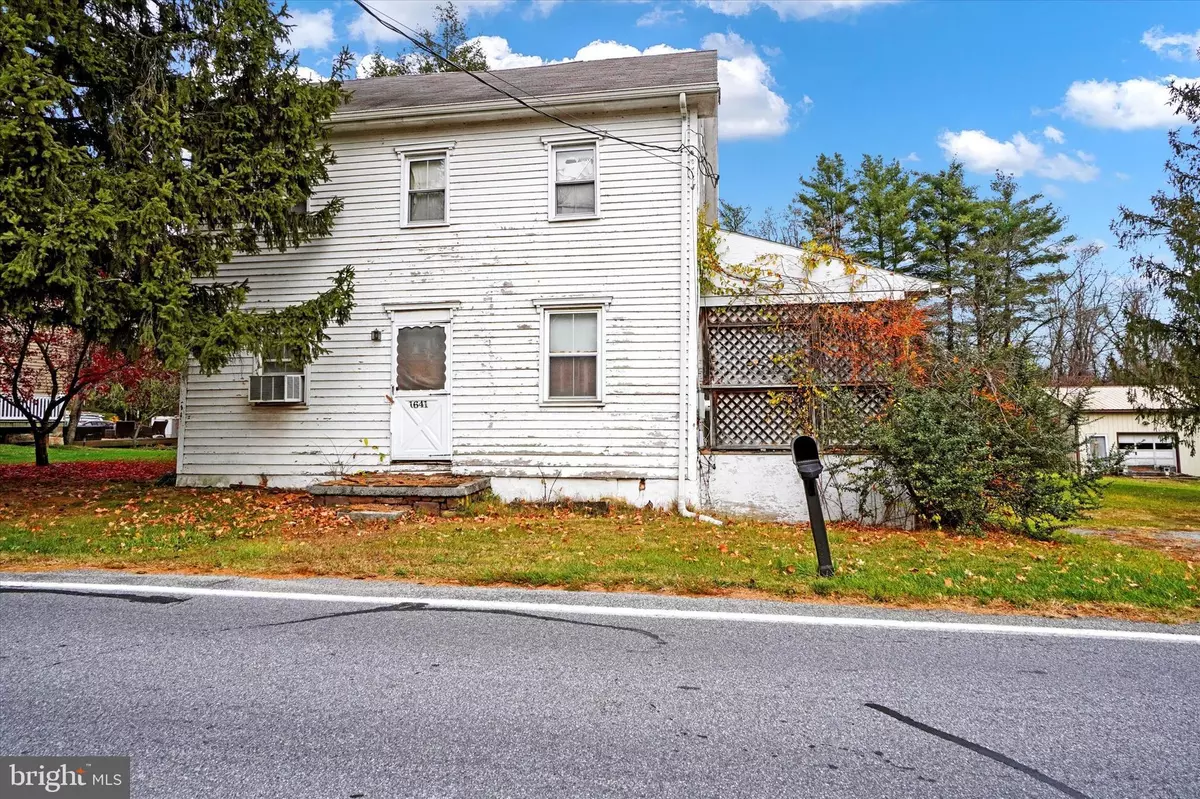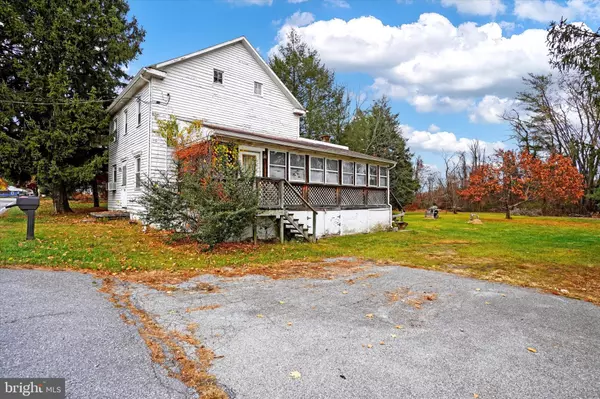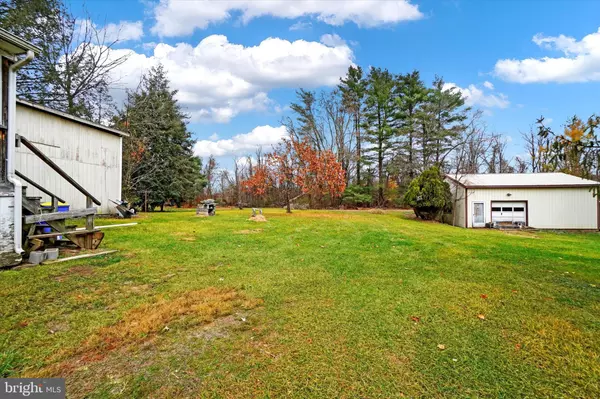
1641 MAIN ST Mechanicsburg, PA 17055
4 Beds
2 Baths
2,150 SqFt
UPDATED:
11/21/2024 12:52 PM
Key Details
Property Type Single Family Home
Sub Type Detached
Listing Status Pending
Purchase Type For Sale
Square Footage 2,150 sqft
Price per Sqft $46
Subdivision None Available
MLS Listing ID PACB2036884
Style Farmhouse/National Folk
Bedrooms 4
Full Baths 1
Half Baths 1
HOA Y/N N
Abv Grd Liv Area 2,150
Originating Board BRIGHT
Year Built 1800
Annual Tax Amount $3,471
Tax Year 2024
Lot Size 0.440 Acres
Acres 0.44
Property Description
Location
State PA
County Cumberland
Area Lower Allen Twp (14413)
Zoning RESIDENTIAL
Rooms
Basement Outside Entrance, Partial, Sump Pump, Unfinished
Interior
Interior Features Formal/Separate Dining Room, Wood Floors
Hot Water Oil
Heating Hot Water
Cooling None
Equipment Cooktop, Refrigerator
Fireplace N
Appliance Cooktop, Refrigerator
Heat Source Oil
Laundry Main Floor
Exterior
Exterior Feature Enclosed, Porch(es)
Parking Features Garage - Front Entry
Garage Spaces 1.0
Water Access N
Roof Type Shingle
Accessibility None
Porch Enclosed, Porch(es)
Total Parking Spaces 1
Garage Y
Building
Lot Description Cleared, Level, Trees/Wooded
Story 2
Foundation Stone
Sewer Public Sewer
Water Well
Architectural Style Farmhouse/National Folk
Level or Stories 2
Additional Building Above Grade, Below Grade
New Construction N
Schools
Middle Schools Allen
High Schools Cedar Cliff
School District West Shore
Others
Senior Community No
Tax ID 13-31-2134-009
Ownership Fee Simple
SqFt Source Assessor
Acceptable Financing Cash
Listing Terms Cash
Financing Cash
Special Listing Condition Standard


GET MORE INFORMATION





