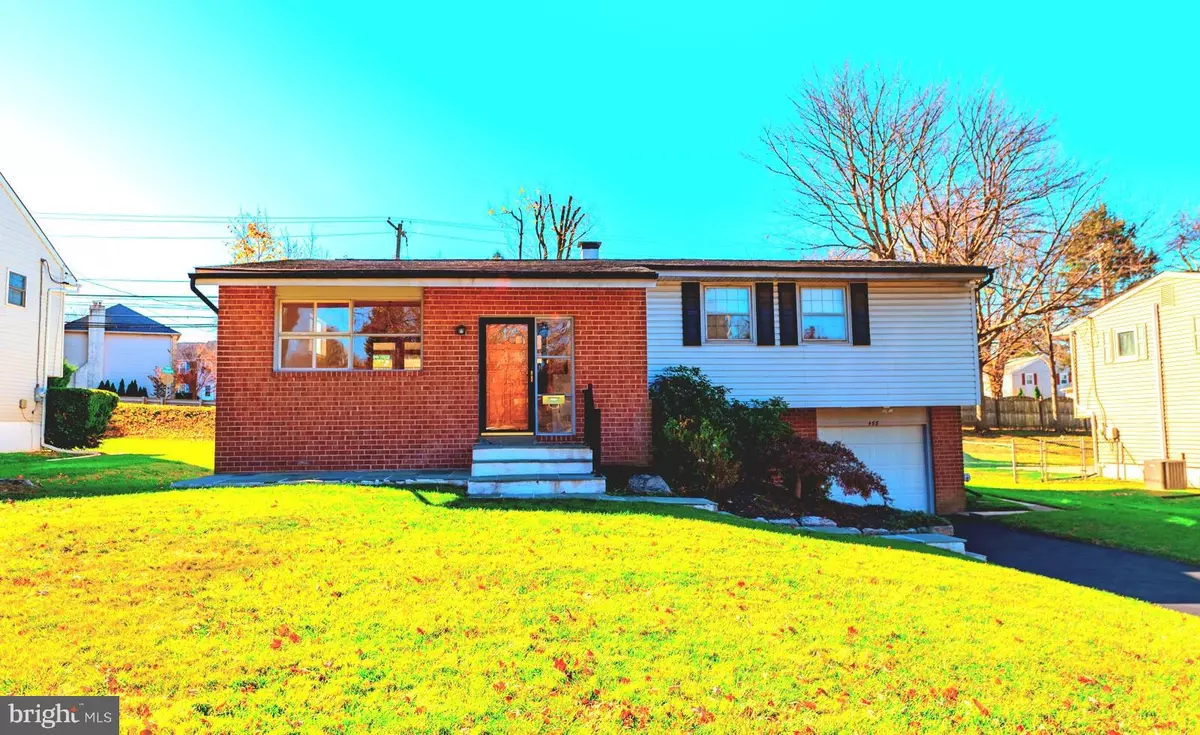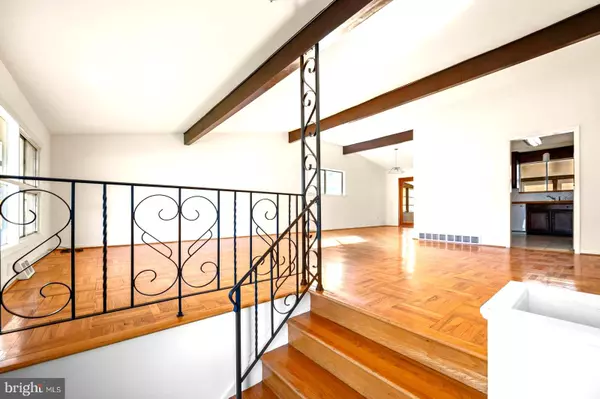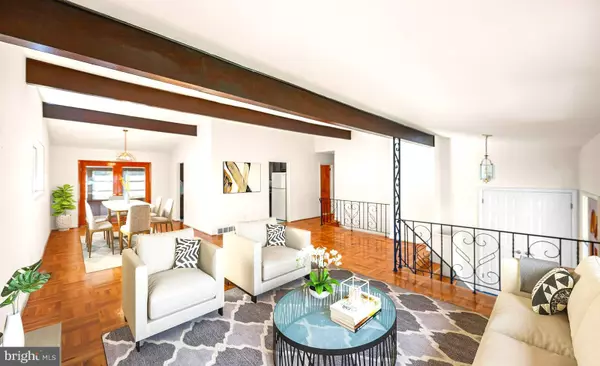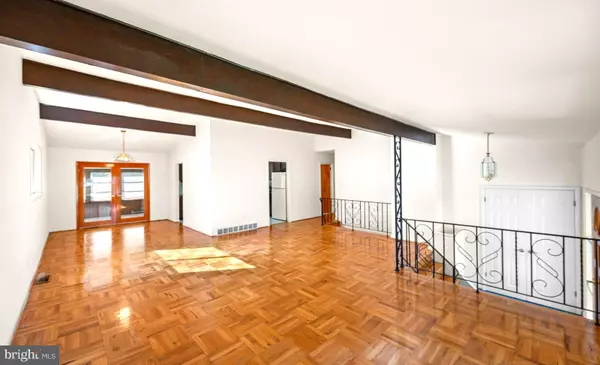
468 STACEY DR King Of Prussia, PA 19406
5 Beds
3 Baths
2,842 SqFt
OPEN HOUSE
Sun Nov 24, 12:00pm - 2:00pm
UPDATED:
11/20/2024 08:15 PM
Key Details
Property Type Single Family Home
Sub Type Detached
Listing Status Active
Purchase Type For Sale
Square Footage 2,842 sqft
Price per Sqft $184
Subdivision Belmont Hills
MLS Listing ID PAMC2122852
Style Raised Ranch/Rambler
Bedrooms 5
Full Baths 2
Half Baths 1
HOA Y/N N
Abv Grd Liv Area 2,842
Originating Board BRIGHT
Year Built 1961
Annual Tax Amount $4,898
Tax Year 2023
Lot Size 10,200 Sqft
Acres 0.23
Lot Dimensions 72.00 x 0.00
Property Description
This home is perfect if you need more space, or separate living space, as the lower level could easily be an in-law suite! If you don't need 5 bedrooms, take a wall down and increase the size of your family room! There is a brand new powder room and plenty of space for a larger full bath and a kitchen. With a rear door and access to the garage, this level has unlimited possibilities!
Location is everything, and this property is close to the finest shopping and restaurants, Valley Forge Park, the Schuylkill River Trail, and major roadways, just to name a few. Schedule a visit and come see how perfect this home is for you! **Please note, Stacey is sometimes spelled, Stacy.**
Location
State PA
County Montgomery
Area Upper Merion Twp (10658)
Zoning RESIDENTIAL
Rooms
Other Rooms Living Room, Dining Room, Primary Bedroom, Bedroom 2, Bedroom 3, Bedroom 4, Bedroom 5, Kitchen, Family Room, Foyer, Sun/Florida Room, Storage Room, Utility Room, Primary Bathroom, Full Bath
Basement Full, Fully Finished, Garage Access, Heated, Interior Access, Outside Entrance, Rear Entrance, Windows, Workshop, Walkout Level, Other
Main Level Bedrooms 3
Interior
Interior Features Bathroom - Tub Shower, Bathroom - Walk-In Shower, Carpet, Combination Dining/Living, Exposed Beams, Floor Plan - Open, Kitchen - Eat-In, Primary Bath(s), Wood Floors
Hot Water Natural Gas
Cooling Central A/C
Flooring Carpet, Ceramic Tile, Hardwood, Vinyl
Inclusions Washer, dryer, refrigerator, and work bench and cabinets in lower level, in as is condition at no monetary value.
Equipment Built-In Microwave, Dishwasher, Disposal, Cooktop, Dryer, Oven/Range - Electric, Refrigerator, Washer
Fireplace N
Window Features Bay/Bow,Screens
Appliance Built-In Microwave, Dishwasher, Disposal, Cooktop, Dryer, Oven/Range - Electric, Refrigerator, Washer
Heat Source Natural Gas
Laundry Lower Floor
Exterior
Garage Garage - Front Entry, Inside Access
Garage Spaces 1.0
Waterfront N
Water Access N
Accessibility None
Attached Garage 1
Total Parking Spaces 1
Garage Y
Building
Lot Description Cul-de-sac, Front Yard, Level, Rear Yard, SideYard(s)
Story 2
Foundation Permanent
Sewer Public Sewer
Water Public
Architectural Style Raised Ranch/Rambler
Level or Stories 2
Additional Building Above Grade
New Construction N
Schools
School District Upper Merion Area
Others
Senior Community No
Tax ID 58-00-17836-007
Ownership Fee Simple
SqFt Source Assessor
Special Listing Condition Standard


GET MORE INFORMATION





