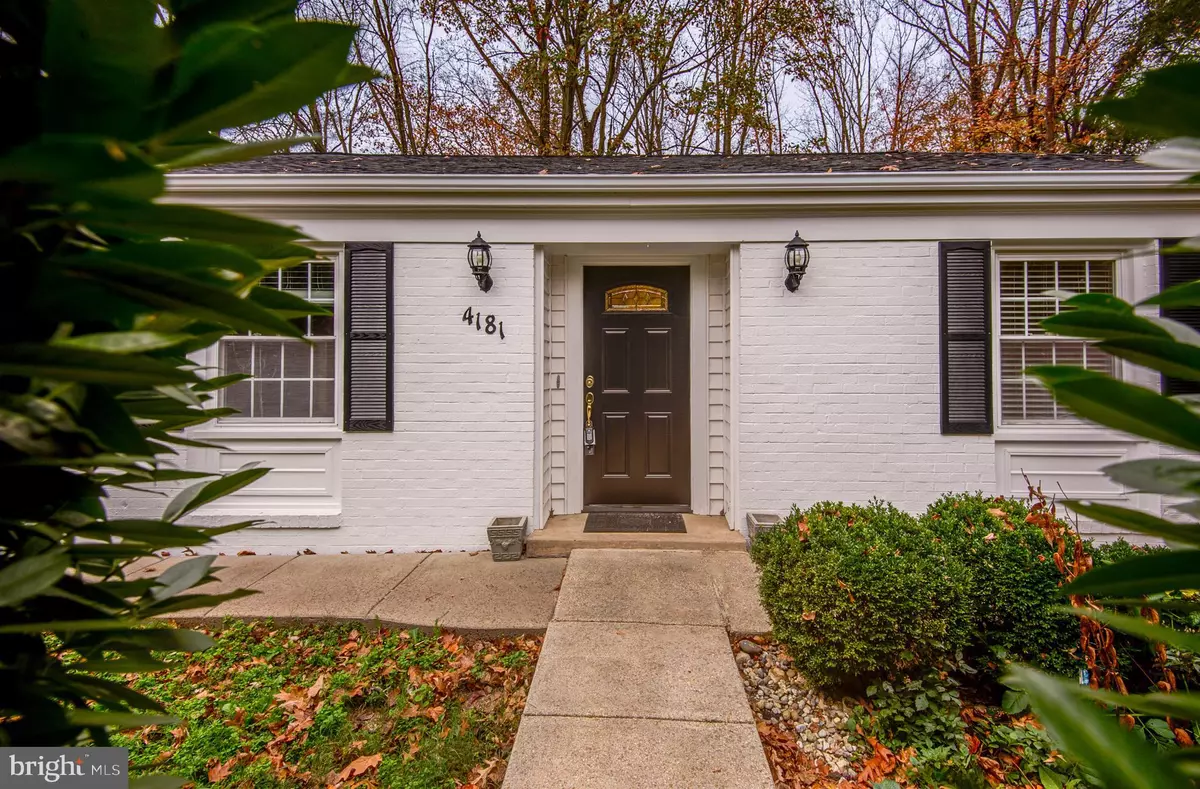
4181 WATERWAY DR Dumfries, VA 22025
3 Beds
2 Baths
1,568 SqFt
UPDATED:
11/16/2024 11:53 AM
Key Details
Property Type Single Family Home
Sub Type Detached
Listing Status Under Contract
Purchase Type For Sale
Square Footage 1,568 sqft
Price per Sqft $366
Subdivision Montclair/Country Club
MLS Listing ID VAPW2083122
Style Ranch/Rambler
Bedrooms 3
Full Baths 2
HOA Fees $73/mo
HOA Y/N Y
Abv Grd Liv Area 1,568
Originating Board BRIGHT
Year Built 1974
Annual Tax Amount $4,575
Tax Year 2024
Lot Size 0.274 Acres
Acres 0.27
Property Description
Location
State VA
County Prince William
Zoning RPC
Rooms
Other Rooms Living Room, Dining Room, Primary Bedroom, Bedroom 2, Bedroom 3, Kitchen, Family Room, Basement
Basement Full, Connecting Stairway, Daylight, Partial, Heated, Interior Access, Outside Entrance, Rear Entrance, Rough Bath Plumb, Unfinished, Walkout Level, Windows
Main Level Bedrooms 3
Interior
Interior Features Bathroom - Stall Shower, Breakfast Area, Ceiling Fan(s), Combination Kitchen/Dining, Crown Moldings, Entry Level Bedroom, Floor Plan - Traditional, Kitchen - Eat-In, Kitchen - Table Space, Upgraded Countertops, Water Treat System, Wood Floors
Hot Water Electric
Heating Central, Heat Pump(s)
Cooling Ceiling Fan(s), Central A/C, Dehumidifier, Heat Pump(s)
Flooring Hardwood, Ceramic Tile
Equipment Built-In Range, Dishwasher, Disposal, Exhaust Fan, Extra Refrigerator/Freezer, Refrigerator, Icemaker, Microwave, Oven - Self Cleaning, Oven - Single, Oven/Range - Electric, Range Hood, Stainless Steel Appliances, Stove
Furnishings No
Fireplace N
Window Features Double Pane,Screens
Appliance Built-In Range, Dishwasher, Disposal, Exhaust Fan, Extra Refrigerator/Freezer, Refrigerator, Icemaker, Microwave, Oven - Self Cleaning, Oven - Single, Oven/Range - Electric, Range Hood, Stainless Steel Appliances, Stove
Heat Source Electric
Laundry Basement, Hookup
Exterior
Exterior Feature Deck(s), Patio(s)
Parking Features Garage Door Opener, Garage - Side Entry, Inside Access, Oversized
Garage Spaces 2.0
Utilities Available Cable TV Available, Under Ground
Amenities Available Baseball Field, Basketball Courts, Beach, Common Grounds, Community Center, Dog Park, Jog/Walk Path, Lake, Picnic Area, Pool - Outdoor, Recreational Center, Swimming Pool, Tot Lots/Playground, Water/Lake Privileges, Golf Course Membership Available, Pier/Dock, Soccer Field
Water Access N
Roof Type Shingle
Accessibility Level Entry - Main
Porch Deck(s), Patio(s)
Attached Garage 2
Total Parking Spaces 2
Garage Y
Building
Lot Description Backs to Trees
Story 2
Foundation Block
Sewer Public Sewer
Water Public
Architectural Style Ranch/Rambler
Level or Stories 2
Additional Building Above Grade, Below Grade
Structure Type Dry Wall
New Construction N
Schools
Elementary Schools Pattie
Middle Schools Potomac Shores
High Schools Forest Park
School District Prince William County Public Schools
Others
HOA Fee Include Management,Pool(s),Recreation Facility,Reserve Funds,Snow Removal,Common Area Maintenance
Senior Community No
Tax ID 8190-56-7302
Ownership Fee Simple
SqFt Source Assessor
Acceptable Financing Cash, Conventional, FHA, FHLMC, FNMA, VA, VHDA
Listing Terms Cash, Conventional, FHA, FHLMC, FNMA, VA, VHDA
Financing Cash,Conventional,FHA,FHLMC,FNMA,VA,VHDA
Special Listing Condition Standard


GET MORE INFORMATION





