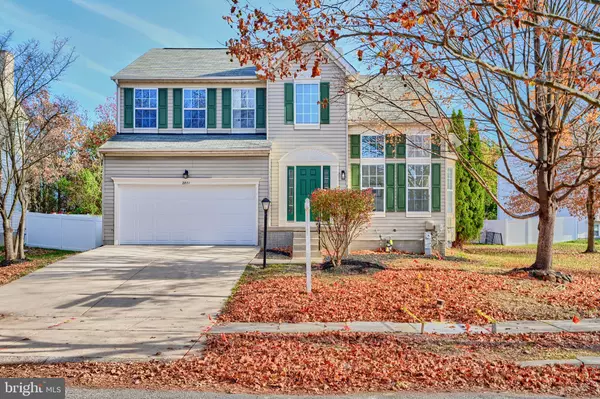
2801 CLAYBROOKE DR Windsor Mill, MD 21244
5 Beds
4 Baths
2,861 SqFt
UPDATED:
11/14/2024 09:32 PM
Key Details
Property Type Single Family Home
Sub Type Detached
Listing Status Pending
Purchase Type For Sale
Square Footage 2,861 sqft
Price per Sqft $160
Subdivision Claybrooke
MLS Listing ID MDBC2110964
Style Colonial
Bedrooms 5
Full Baths 3
Half Baths 1
HOA Fees $52/qua
HOA Y/N Y
Abv Grd Liv Area 1,961
Originating Board BRIGHT
Year Built 1996
Annual Tax Amount $5,068
Tax Year 2023
Lot Size 5,402 Sqft
Acres 0.12
Property Description
Location
State MD
County Baltimore
Zoning RESIDENTIAL
Direction West
Rooms
Other Rooms Living Room, Primary Bedroom, Bedroom 2, Bedroom 3, Bedroom 4, Bedroom 5, Kitchen, Family Room, Den, Foyer, Laundry, Utility Room, Bathroom 2, Bathroom 3, Primary Bathroom, Half Bath
Basement Full, Connecting Stairway, Fully Finished, Heated, Improved, Sump Pump, Windows
Interior
Interior Features Attic, Bathroom - Tub Shower, Breakfast Area, Built-Ins, Carpet, Combination Kitchen/Dining, Kitchen - Gourmet, Primary Bath(s), Recessed Lighting, Upgraded Countertops, Walk-in Closet(s)
Hot Water Natural Gas
Heating Forced Air
Cooling Central A/C
Flooring Luxury Vinyl Plank, Carpet, Ceramic Tile
Fireplaces Number 1
Fireplaces Type Gas/Propane, Insert
Equipment Built-In Microwave, Dishwasher, Disposal, Energy Efficient Appliances, Exhaust Fan, Oven/Range - Gas, Refrigerator, Stainless Steel Appliances, Water Heater
Fireplace Y
Window Features Double Hung
Appliance Built-In Microwave, Dishwasher, Disposal, Energy Efficient Appliances, Exhaust Fan, Oven/Range - Gas, Refrigerator, Stainless Steel Appliances, Water Heater
Heat Source Natural Gas
Laundry Main Floor
Exterior
Exterior Feature Patio(s), Deck(s)
Parking Features Garage - Front Entry, Inside Access
Garage Spaces 6.0
Fence Rear, Vinyl
Water Access N
Roof Type Architectural Shingle
Accessibility None
Porch Patio(s), Deck(s)
Attached Garage 2
Total Parking Spaces 6
Garage Y
Building
Story 3
Foundation Other
Sewer Public Sewer
Water Public
Architectural Style Colonial
Level or Stories 3
Additional Building Above Grade, Below Grade
Structure Type Dry Wall
New Construction N
Schools
School District Baltimore County Public Schools
Others
Senior Community No
Tax ID 04022200024106
Ownership Fee Simple
SqFt Source Estimated
Special Listing Condition Standard


GET MORE INFORMATION





