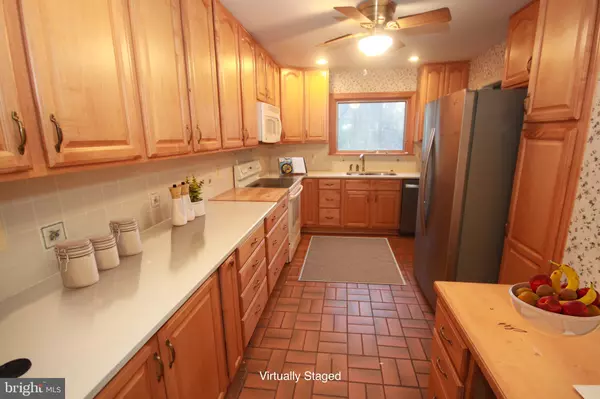
1201 BAREFOOT LN Owings, MD 20736
5 Beds
3 Baths
1,766 SqFt
UPDATED:
11/18/2024 07:37 PM
Key Details
Property Type Single Family Home
Sub Type Detached
Listing Status Under Contract
Purchase Type For Sale
Square Footage 1,766 sqft
Price per Sqft $274
Subdivision None Available
MLS Listing ID MDCA2018410
Style Split Foyer
Bedrooms 5
Full Baths 3
HOA Y/N N
Abv Grd Liv Area 1,220
Originating Board BRIGHT
Year Built 1978
Annual Tax Amount $4,307
Tax Year 2024
Lot Size 6.680 Acres
Acres 6.68
Property Description
This 5-bedroom, 3-full bath split-foyer home offers abundant space and charm, featuring tasteful updates and room for your personal touch. The kitchen has been recently upgraded, and all three bathrooms were renovated with high-end finishes approximately three years ago. Hardwood floors enhance the warmth of the living and dining rooms, while a cozy corner wood-burning fireplace adds to the inviting atmosphere. Step out onto the back deck for tranquil views of the fenced backyard and surrounding woods.
The finished basement extends your living space with a family room, complete with a full-wall masonry fireplace, two large bedrooms, and an updated bathroom, making it perfect for guests or family members. A spacious laundry room provides additional storage, and recent improvements include a new drainage system around the home and a recently installed HVAC system for year-round comfort. For added peace of mind, a propane-powered whole-home generator ensures backup power.
Outside, a large parking area and a detached 3-car garage/barn offer flexibility, with a spacious second floor perfect for storage or entertaining. Embrace the peace, privacy, and natural beauty of this unique property—an opportunity not to be missed!
Location
State MD
County Calvert
Zoning A
Rooms
Basement Fully Finished
Main Level Bedrooms 2
Interior
Hot Water Electric
Heating Heat Pump(s)
Cooling Central A/C
Fireplaces Number 2
Fireplaces Type Corner, Fireplace - Glass Doors, Wood, Brick, Mantel(s)
Equipment Built-In Microwave, Dishwasher, Dryer, Exhaust Fan, Oven/Range - Electric, Refrigerator, Washer
Fireplace Y
Appliance Built-In Microwave, Dishwasher, Dryer, Exhaust Fan, Oven/Range - Electric, Refrigerator, Washer
Heat Source Electric
Exterior
Garage Additional Storage Area, Garage - Front Entry, Oversized
Garage Spaces 3.0
Water Access N
Accessibility None
Total Parking Spaces 3
Garage Y
Building
Story 2
Foundation Block
Sewer Septic Exists, On Site Septic
Water Well
Architectural Style Split Foyer
Level or Stories 2
Additional Building Above Grade, Below Grade
New Construction N
Schools
High Schools Northern
School District Calvert County Public Schools
Others
Senior Community No
Tax ID 0503081907
Ownership Fee Simple
SqFt Source Assessor
Special Listing Condition Standard


GET MORE INFORMATION





