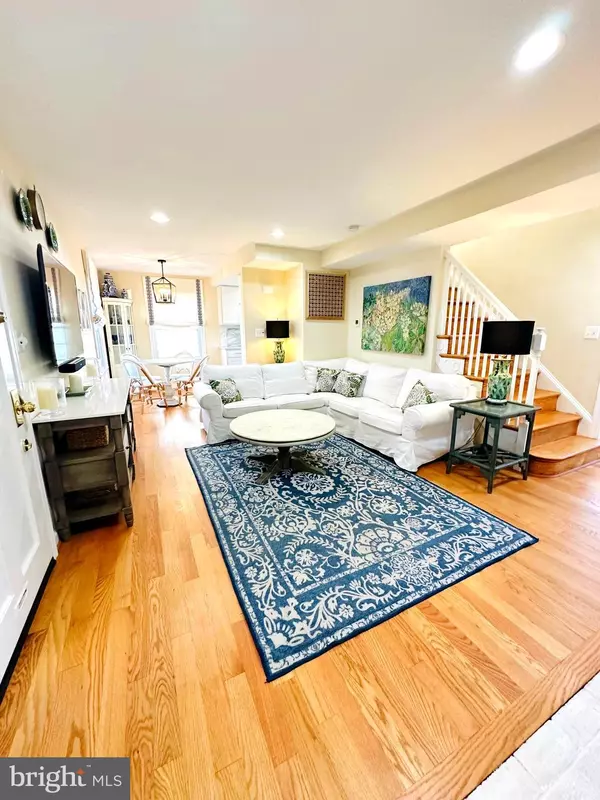
412 WHITESTONE RD Silver Spring, MD 20901
2 Beds
1 Bath
1,222 SqFt
UPDATED:
11/20/2024 09:34 PM
Key Details
Property Type Single Family Home
Sub Type Detached
Listing Status Pending
Purchase Type For Sale
Square Footage 1,222 sqft
Price per Sqft $490
Subdivision Woodmoor
MLS Listing ID MDMC2153586
Style Colonial
Bedrooms 2
Full Baths 1
HOA Y/N N
Abv Grd Liv Area 1,222
Originating Board BRIGHT
Year Built 1942
Annual Tax Amount $5,805
Tax Year 2024
Lot Size 6,325 Sqft
Acres 0.15
Property Description
The ground floor features a circular layout, creating a nice flow throughout the house. Fresh hardwood floors and ample windows allow for excellent lighting throughout the home's first floor. A central living/dining area greets you upon entry, with a brick fireplace, built-in shelf, and front closet. Right off the front door, behind the brick fireplace, is a wonderfully sunlit room, perfect for a home office, playroom, or den. A vibrant, 2019 updated wrap-around kitchen with Silestone countertops, tile backsplash, fresh cabinetry, and 2019 stainless steel appliances connects the dining area to a sunroom in the back of the house. This beautiful space, perfect for formal dining or another living area has wall-to-wall windows and provides a beautiful view of -- and entry point to -- the backyard.
The upper level features a large primary bedroom and a secondary bedroom with deep closets, and a 2019 remodeled full bathroom with a built-in storage cabinet.
The unfinished lower level is freshly painted and has plenty of open space perfect for storage, a home gym, or additional living space. It houses the washer/dryer system, furnace, hot water heater, and A/C unit, all new as of 2019.
The sizable backyard is perfect for family pets, children, and gardeners alike, thanks to a level lot, a four-foot fence with two gates for front yard access, and a beautiful 2021 garden shed with ample storage space. A courtyard garden patio surrounded by azalea bushes and a picturesque holly tree is just steps away from the back door, perfect for unwinding and entertaining.
The home's front yard has beautifully landscaped garden beds with a driveway for off-street parking on the right side.
Conveniently located in the heart of 4- Corners, Woodmoor is a sought after neighborhood known for its sense of community. There are music festivals, a 4th of July parade, Oktoberfest and so much more. Easy access to public transportation, 495, Washington D. C. , Virginia and Baltimore.
Location
State MD
County Montgomery
Zoning R60
Rooms
Other Rooms Living Room, Dining Room, Bedroom 2, Kitchen, Family Room, Basement, Bedroom 1, Sun/Florida Room, Bathroom 1
Basement Connecting Stairway, Space For Rooms, Unfinished, Windows
Interior
Interior Features Built-Ins, Carpet, Ceiling Fan(s), Combination Dining/Living, Dining Area, Family Room Off Kitchen, Recessed Lighting, Upgraded Countertops, Wood Floors
Hot Water Electric
Heating Forced Air
Cooling Central A/C, Ceiling Fan(s)
Flooring Ceramic Tile, Concrete, Carpet, Hardwood
Fireplaces Number 1
Fireplaces Type Mantel(s), Wood
Equipment Built-In Microwave, Dishwasher, Disposal, Dryer, Exhaust Fan, Microwave, Oven/Range - Gas, Refrigerator, Stainless Steel Appliances, Washer, Water Heater
Fireplace Y
Window Features Double Pane,Replacement,Vinyl Clad
Appliance Built-In Microwave, Dishwasher, Disposal, Dryer, Exhaust Fan, Microwave, Oven/Range - Gas, Refrigerator, Stainless Steel Appliances, Washer, Water Heater
Heat Source Natural Gas
Laundry Basement
Exterior
Exterior Feature Patio(s)
Garage Spaces 2.0
Fence Chain Link, Rear
Utilities Available Above Ground
Waterfront N
Water Access N
Roof Type Asphalt
Accessibility None
Porch Patio(s)
Total Parking Spaces 2
Garage N
Building
Lot Description Landscaping, Rear Yard
Story 3
Foundation Slab
Sewer Public Sewer
Water Public
Architectural Style Colonial
Level or Stories 3
Additional Building Above Grade, Below Grade
Structure Type Dry Wall,Plaster Walls
New Construction N
Schools
Elementary Schools Pine Crest
Middle Schools Eastern
High Schools Montgomery Blair
School District Montgomery County Public Schools
Others
Pets Allowed Y
Senior Community No
Tax ID 161301218277
Ownership Fee Simple
SqFt Source Estimated
Horse Property N
Special Listing Condition Standard
Pets Description No Pet Restrictions


GET MORE INFORMATION





