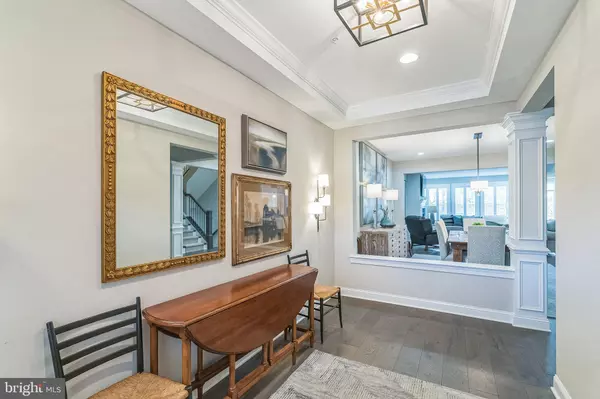
7 WHITE FIELD CT Ambler, PA 19002
3 Beds
5 Baths
2,983 SqFt
OPEN HOUSE
Sun Dec 01, 12:00pm - 2:00pm
UPDATED:
11/28/2024 06:27 PM
Key Details
Property Type Townhouse
Sub Type Interior Row/Townhouse
Listing Status Active
Purchase Type For Sale
Square Footage 2,983 sqft
Price per Sqft $309
Subdivision Fairland At Gwynedd
MLS Listing ID PAMC2121804
Style Colonial
Bedrooms 3
Full Baths 3
Half Baths 2
HOA Fees $693/qua
HOA Y/N Y
Abv Grd Liv Area 2,983
Originating Board BRIGHT
Year Built 2021
Annual Tax Amount $10,152
Tax Year 2023
Lot Size 1,000 Sqft
Acres 0.02
Lot Dimensions 0.00 x 0.00
Property Description
2 additional nice sized bedrooms with private en-suite bathrooms with large walk-in closets and a walk-in laundry room with built-in cabinets are also found on the second level. An additional hardwood staircase takes you to one of the only Carriage homes to finish the 3rd floor loft with split unit for heating and A/C and proves to be a great flex space for home office, playroom or 4th bedroom! The possibilities are endless with this additional finished square footage! The ample sized finished walk-out basement with a half bathroom and large unfinished storage area rounds out the complete package for Your Next Perfect Home! You're close to it all at Fairland at Gwynedd! Location is perfect with the Fairland Shops almost at your front door! Downtown Ambler, plenty of retail shops, casual and fine dining restaurants, Spring House Village Shopping Center, Septa train all within a few minute drive! For those who enjoy the outdoors, Lower Gwynedd Twp has over 100 acres of preserved open space including 6 parks and 25 miles of trails. Call today for your private showing!
Location
State PA
County Montgomery
Area Lower Gwynedd Twp (10639)
Zoning A1
Rooms
Basement Fully Finished, Daylight, Partial, Heated, Outside Entrance, Poured Concrete, Rear Entrance, Interior Access, Sump Pump, Walkout Level, Windows
Interior
Interior Features Attic, Bathroom - Stall Shower, Bathroom - Tub Shower, Bathroom - Walk-In Shower, Built-Ins, Butlers Pantry, Carpet, Combination Kitchen/Living, Crown Moldings, Dining Area, Floor Plan - Open, Kitchen - Eat-In, Kitchen - Gourmet, Kitchen - Island, Pantry, Primary Bath(s), Recessed Lighting, Upgraded Countertops, Walk-in Closet(s), Wood Floors
Hot Water Natural Gas
Heating Forced Air, Zoned
Cooling Central A/C
Fireplaces Number 1
Fireplaces Type Gas/Propane, Mantel(s)
Fireplace Y
Heat Source Natural Gas
Laundry Upper Floor
Exterior
Parking Features Garage - Front Entry, Inside Access, Oversized
Garage Spaces 4.0
Water Access N
View Trees/Woods
Accessibility None
Attached Garage 2
Total Parking Spaces 4
Garage Y
Building
Lot Description Backs to Trees, Landscaping, Level, No Thru Street
Story 2
Foundation Concrete Perimeter
Sewer Public Sewer
Water Public
Architectural Style Colonial
Level or Stories 2
Additional Building Above Grade, Below Grade
New Construction N
Schools
School District Wissahickon
Others
HOA Fee Include Common Area Maintenance,Snow Removal,Trash,Lawn Maintenance
Senior Community No
Tax ID 39-00-00319-063
Ownership Fee Simple
SqFt Source Assessor
Acceptable Financing Cash, Conventional
Listing Terms Cash, Conventional
Financing Cash,Conventional
Special Listing Condition Standard


GET MORE INFORMATION





