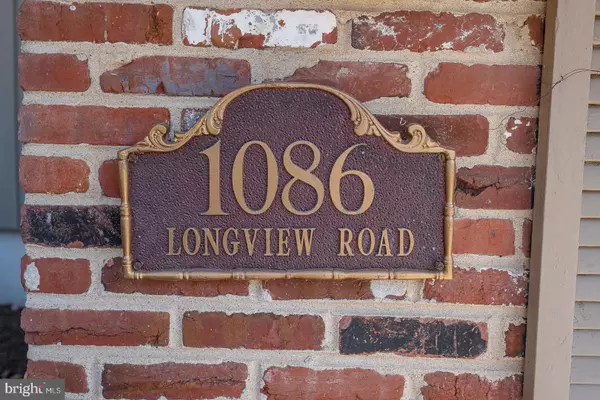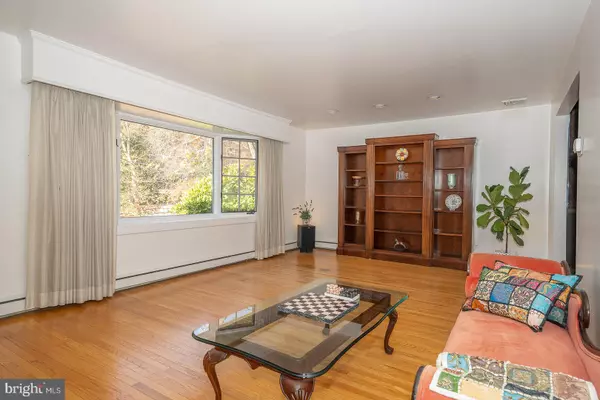1086 LONGVIEW RD King Of Prussia, PA 19406
3 Beds
4 Baths
2,589 SqFt
UPDATED:
02/06/2025 02:13 PM
Key Details
Property Type Single Family Home
Sub Type Detached
Listing Status Active
Purchase Type For Sale
Square Footage 2,589 sqft
Price per Sqft $289
Subdivision Gulph Mills Vil
MLS Listing ID PAMC2121298
Style Split Level
Bedrooms 3
Full Baths 3
Half Baths 1
HOA Y/N N
Abv Grd Liv Area 2,229
Originating Board BRIGHT
Year Built 1960
Annual Tax Amount $5,331
Tax Year 2024
Lot Size 0.427 Acres
Acres 0.43
Lot Dimensions 120.00 x 0.00
Property Description
Location
State PA
County Montgomery
Area Upper Merion Twp (10658)
Zoning RESIDENTIAL
Rooms
Other Rooms Living Room, Dining Room, Primary Bedroom, Bedroom 2, Bedroom 3, Kitchen, Family Room, Foyer, Sun/Florida Room, Laundry, Storage Room, Bathroom 1, Bathroom 2, Bathroom 3, Half Bath
Basement Garage Access
Interior
Interior Features Chair Railings, Recessed Lighting, Studio, Upgraded Countertops, Wood Floors
Hot Water Oil
Heating Summer/Winter Changeover
Cooling Central A/C
Flooring Hardwood
Fireplaces Number 1
Fireplaces Type Brick, Wood
Inclusions Refrigerator, clothes washer/dryer, Wooden display in living room, pool equipment and pool furniture, gas grille, MBR armoire, all as-is condition.
Equipment Dishwasher, Built-In Range, Dryer, Oven/Range - Electric, Refrigerator, Stainless Steel Appliances, Washer
Fireplace Y
Window Features Bay/Bow,Casement,Double Hung,Replacement
Appliance Dishwasher, Built-In Range, Dryer, Oven/Range - Electric, Refrigerator, Stainless Steel Appliances, Washer
Heat Source Oil
Laundry Basement
Exterior
Exterior Feature Deck(s), Patio(s)
Parking Features Garage - Side Entry, Inside Access
Garage Spaces 7.0
Fence Fully, Wood
Pool Filtered, In Ground
Water Access N
View Garden/Lawn
Roof Type Shingle
Street Surface Black Top
Accessibility 32\"+ wide Doors, Entry Slope <1', Level Entry - Main
Porch Deck(s), Patio(s)
Road Frontage Public
Attached Garage 2
Total Parking Spaces 7
Garage Y
Building
Lot Description Front Yard, No Thru Street, Open, Poolside, Rear Yard
Story 4
Foundation Concrete Perimeter
Sewer Public Sewer
Water Public
Architectural Style Split Level
Level or Stories 4
Additional Building Above Grade, Below Grade
New Construction N
Schools
Elementary Schools Gulph
Middle Schools Upper Merion
High Schools Upper Merion
School District Upper Merion Area
Others
Senior Community No
Tax ID 58-00-12931-007
Ownership Fee Simple
SqFt Source Assessor
Special Listing Condition Standard

GET MORE INFORMATION





