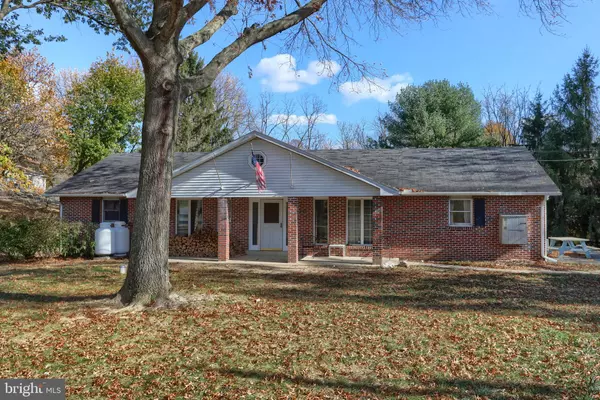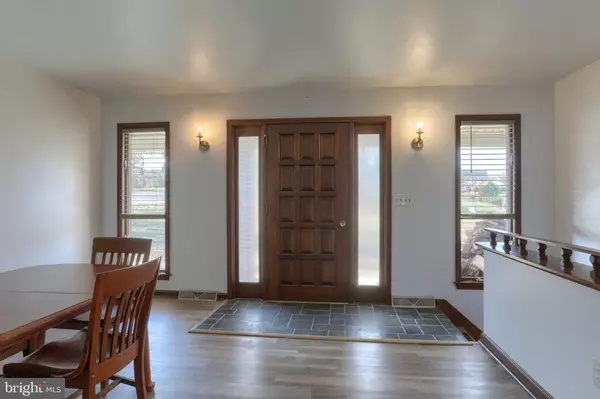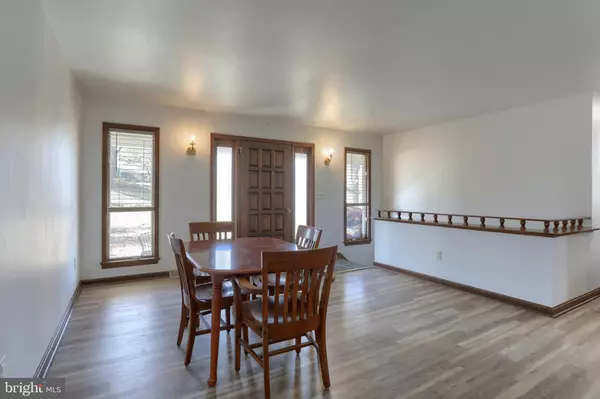
1509 WOODCREST CIR Harrisburg, PA 17112
3 Beds
3 Baths
1,539 SqFt
UPDATED:
11/26/2024 01:00 AM
Key Details
Property Type Single Family Home
Sub Type Detached
Listing Status Active
Purchase Type For Sale
Square Footage 1,539 sqft
Price per Sqft $204
Subdivision None Available
MLS Listing ID PADA2039716
Style Ranch/Rambler
Bedrooms 3
Full Baths 2
Half Baths 1
HOA Y/N N
Abv Grd Liv Area 1,539
Originating Board BRIGHT
Year Built 1972
Annual Tax Amount $3,620
Tax Year 2024
Lot Size 0.420 Acres
Acres 0.42
Property Description
Location
State PA
County Dauphin
Area Lower Paxton Twp (14035)
Zoning RESIDENTIAL
Rooms
Other Rooms Living Room, Dining Room, Primary Bedroom, Bedroom 2, Bedroom 3, Kitchen, Primary Bathroom, Full Bath, Half Bath
Basement Walkout Level, Full, Unfinished
Main Level Bedrooms 3
Interior
Hot Water Electric
Heating Forced Air, Wood Burn Stove
Cooling Central A/C
Fireplaces Number 1
Fireplaces Type Brick, Insert, Wood
Inclusions Stovetop, oven, dishwasher, washer, dryer, bar and stools in basement
Equipment Cooktop, Oven - Wall, Dishwasher, Washer, Dryer, Range Hood
Fireplace Y
Appliance Cooktop, Oven - Wall, Dishwasher, Washer, Dryer, Range Hood
Heat Source Propane - Owned, Propane - Leased, Wood
Exterior
Exterior Feature Patio(s), Deck(s), Porch(es)
Parking Features Garage - Side Entry, Inside Access, Additional Storage Area
Garage Spaces 5.0
Water Access N
Accessibility 2+ Access Exits, Level Entry - Main
Porch Patio(s), Deck(s), Porch(es)
Attached Garage 1
Total Parking Spaces 5
Garage Y
Building
Story 1
Foundation Other
Sewer Public Sewer
Water Well
Architectural Style Ranch/Rambler
Level or Stories 1
Additional Building Above Grade
New Construction N
Schools
Elementary Schools North Side
Middle Schools Linglestown
High Schools Central Dauphin
School District Central Dauphin
Others
Senior Community No
Tax ID 35-025-070-000-0000
Ownership Fee Simple
SqFt Source Assessor
Special Listing Condition Standard


GET MORE INFORMATION





