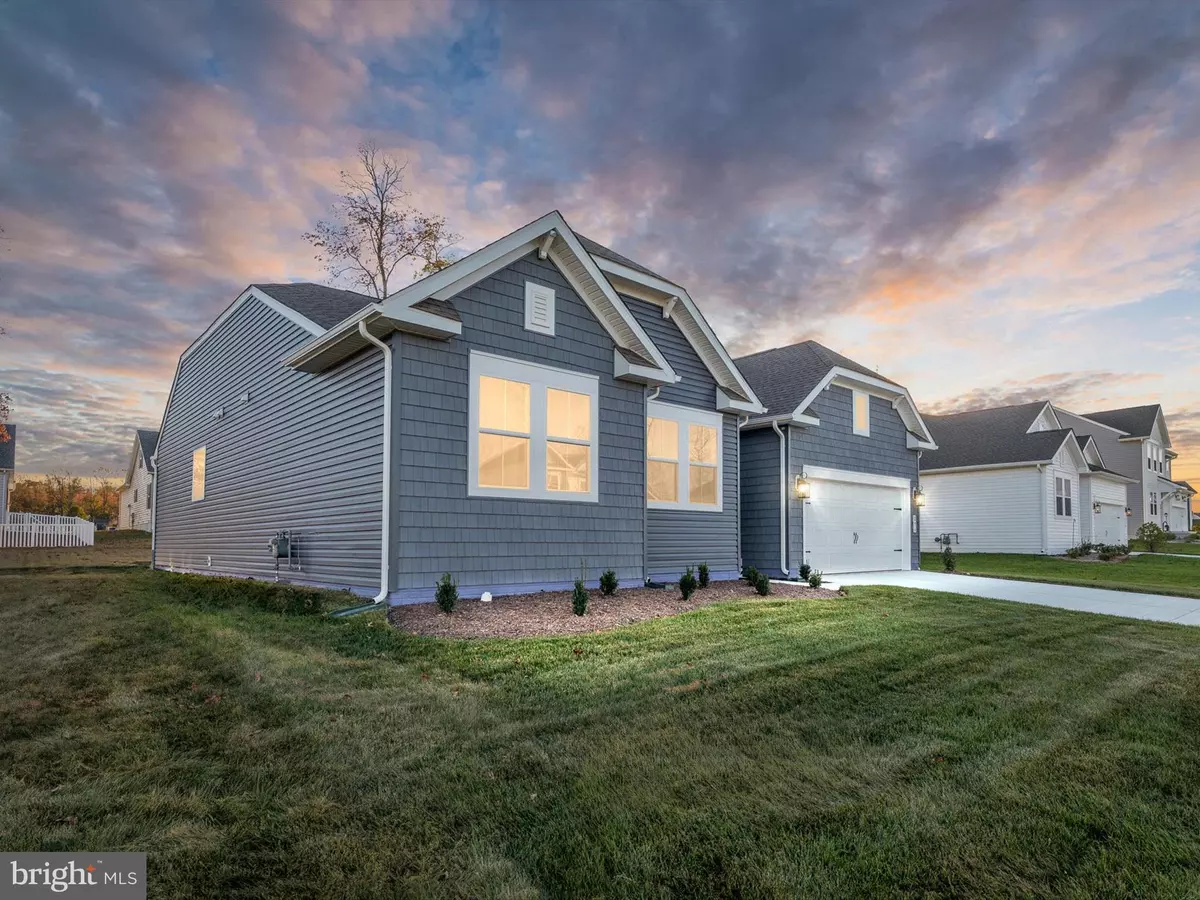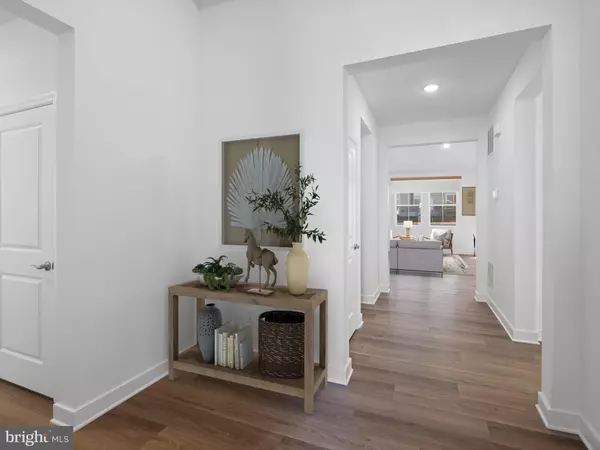
296 S RIDGE BROOK DR Felton, DE 19943
3 Beds
2 Baths
1,925 SqFt
UPDATED:
11/23/2024 06:30 PM
Key Details
Property Type Single Family Home
Sub Type Detached
Listing Status Active
Purchase Type For Sale
Square Footage 1,925 sqft
Price per Sqft $238
Subdivision Satterfield
MLS Listing ID DEKT2032890
Style Ranch/Rambler
Bedrooms 3
Full Baths 2
HOA Fees $15/mo
HOA Y/N Y
Abv Grd Liv Area 1,925
Originating Board BRIGHT
Year Built 2024
Annual Tax Amount $124
Tax Year 2022
Lot Size 0.268 Acres
Acres 0.27
Lot Dimensions 77.80 x 150.00
Property Description
MOVE IN READY!!!
Located near major commuter routes like US-13, DE-12, and US-1, this home combines elegance with easy accessibility. Don’t miss your opportunity to call this gorgeous rancher your own—schedule your tour today!
Location
State DE
County Kent
Area Lake Forest (30804)
Zoning AC
Rooms
Other Rooms Living Room, Dining Room, Primary Bedroom, Bedroom 2, Bedroom 3, Kitchen, Foyer, Laundry
Main Level Bedrooms 3
Interior
Interior Features Breakfast Area, Bathroom - Soaking Tub, Bathroom - Walk-In Shower, Recessed Lighting, Upgraded Countertops, Walk-in Closet(s), Combination Dining/Living, Combination Kitchen/Dining, Combination Kitchen/Living, Dining Area, Entry Level Bedroom, Floor Plan - Open, Kitchen - Gourmet, Kitchen - Island, Primary Bath(s), Pantry, Bathroom - Stall Shower, Bathroom - Tub Shower
Hot Water Electric
Heating Forced Air
Cooling Central A/C
Fireplaces Number 1
Fireplaces Type Mantel(s), Gas/Propane
Equipment Built-In Microwave, Freezer, Icemaker, Dishwasher, Oven - Single, Oven - Wall, Oven/Range - Gas, Refrigerator, Stainless Steel Appliances, Washer/Dryer Hookups Only, Water Heater, Water Dispenser, Disposal, Energy Efficient Appliances, Range Hood
Fireplace Y
Window Features Double Hung,Screens,Double Pane,Vinyl Clad
Appliance Built-In Microwave, Freezer, Icemaker, Dishwasher, Oven - Single, Oven - Wall, Oven/Range - Gas, Refrigerator, Stainless Steel Appliances, Washer/Dryer Hookups Only, Water Heater, Water Dispenser, Disposal, Energy Efficient Appliances, Range Hood
Heat Source Electric
Laundry Hookup
Exterior
Exterior Feature Screened, Porch(es), Roof
Parking Features Garage - Front Entry, Garage Door Opener, Inside Access
Garage Spaces 6.0
Water Access N
View Garden/Lawn, Panoramic
Roof Type Shingle,Architectural Shingle,Hip
Accessibility None
Porch Screened, Porch(es), Roof
Attached Garage 2
Total Parking Spaces 6
Garage Y
Building
Lot Description Landscaping, Front Yard, Rear Yard, SideYard(s)
Story 1
Foundation Slab, Crawl Space
Sewer Public Sewer
Water Public
Architectural Style Ranch/Rambler
Level or Stories 1
Additional Building Above Grade, Below Grade
Structure Type Dry Wall,Cathedral Ceilings,Tray Ceilings
New Construction Y
Schools
Elementary Schools Lake Forest North
Middle Schools Chipman
High Schools Lake Forest
School District Lake Forest
Others
Senior Community No
Tax ID SM-00-12904-02-3200-000
Ownership Fee Simple
SqFt Source Assessor
Security Features Main Entrance Lock,Smoke Detector,Carbon Monoxide Detector(s)
Special Listing Condition Standard


GET MORE INFORMATION





