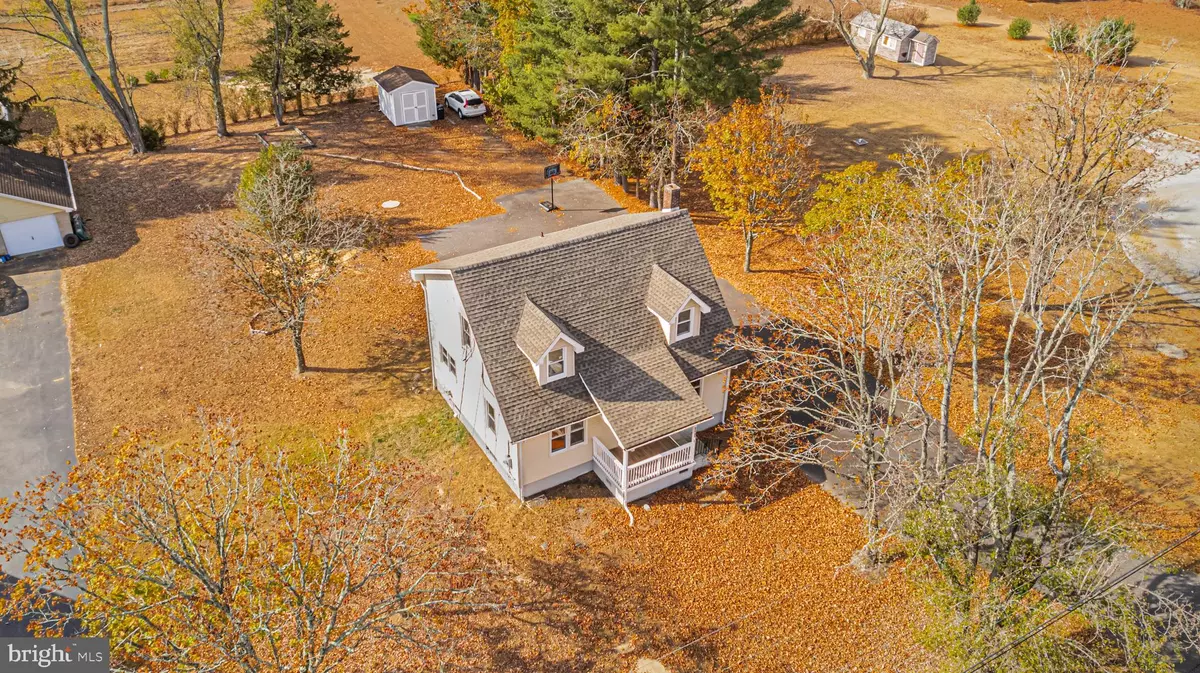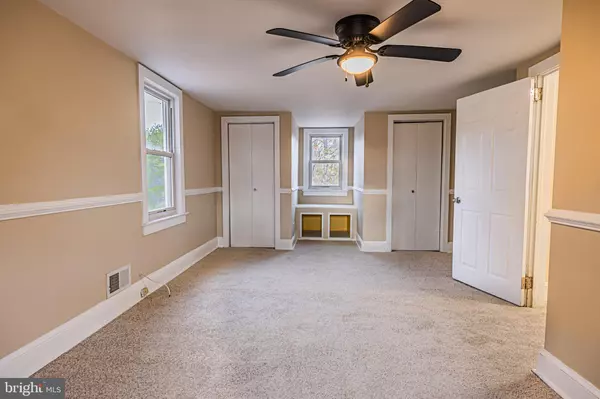
1419 MAYS LANDING RD Hammonton, NJ 08037
3 Beds
1 Bath
1,170 SqFt
UPDATED:
12/06/2024 01:08 PM
Key Details
Property Type Single Family Home
Sub Type Detached
Listing Status Active
Purchase Type For Sale
Square Footage 1,170 sqft
Price per Sqft $281
Subdivision Folsom Boro
MLS Listing ID NJAC2015104
Style Cape Cod,Ranch/Rambler
Bedrooms 3
Full Baths 1
HOA Y/N N
Abv Grd Liv Area 1,170
Originating Board BRIGHT
Year Built 1952
Annual Tax Amount $3,442
Tax Year 2023
Lot Size 0.439 Acres
Acres 0.44
Lot Dimensions 100.00 x 191.25
Property Description
This home offers additional features that make it both comfortable and functional, including: Full Unfinished Basement: A blank canvas for storage, a workshop, or potential future expansion.
200 AMP Electrical Service: Providing ample power for today’s needs. New in 2023-Private Well with Newer Filter Equipment: Ensuring fresh and clean water. Private Septic System - Just INSTALLED (December 2024) a brand new Atlantic County compliant septic system. This system gives peace of mind and value added. This extraordinary upgrade has already been addressed at the cost and expense of the Seller. The HVAC system was updated in 2016, featuring an upgraded central air coil, condenser, and a natural gas furnace, ensuring energy efficiency and year-round comfort. A Unique Bonus for Buyers: Quiet Community with Excellent Schools. Folsom is celebrated for its quiet, family-friendly lifestyle and is also known for its excellent K-8 elementary school. For grades 9-12, students attend Hammonton High School, offering the best of both worlds in education. If you’re looking for a turnkey property with both charm and modern conveniences, 1419 Mays Landing Road is a must-see. Schedule your private showing today to experience the unique charm and value this home offers in Folsom, NJ. Opportunities like this are rare—don’t let this one pass you by!
Location
State NJ
County Atlantic
Area Folsom Boro (20110)
Zoning RES
Direction North
Rooms
Other Rooms Dining Room, Bedroom 2, Bedroom 3, Kitchen, Family Room, Bedroom 1, Laundry, Utility Room, Bathroom 1
Basement Outside Entrance, Unfinished
Main Level Bedrooms 1
Interior
Interior Features Ceiling Fan(s), Breakfast Area, Crown Moldings, Dining Area, Floor Plan - Traditional, Kitchen - Table Space, Pantry, Recessed Lighting, Water Treat System, Wood Floors
Hot Water Natural Gas
Heating Forced Air
Cooling Central A/C
Flooring Carpet, Hardwood
Inclusions Refrigerator, Dishwasher, microwave,
Fireplace N
Heat Source Natural Gas
Laundry Basement
Exterior
Garage Spaces 10.0
Utilities Available Natural Gas Available, Electric Available, Cable TV
Water Access N
View Scenic Vista
Roof Type Shingle,Pitched
Accessibility None
Total Parking Spaces 10
Garage N
Building
Lot Description Open, Level
Story 2
Foundation Block
Sewer Private Septic Tank
Water Well
Architectural Style Cape Cod, Ranch/Rambler
Level or Stories 2
Additional Building Above Grade, Below Grade
New Construction N
Schools
Elementary Schools Folsom E.S.
Middle Schools Folsom
High Schools Hammonton H.S.
School District Hammonton Town Schools
Others
Senior Community No
Tax ID 10-01301-00007
Ownership Fee Simple
SqFt Source Assessor
Acceptable Financing Cash, Conventional
Horse Property N
Listing Terms Cash, Conventional
Financing Cash,Conventional
Special Listing Condition Standard


GET MORE INFORMATION





