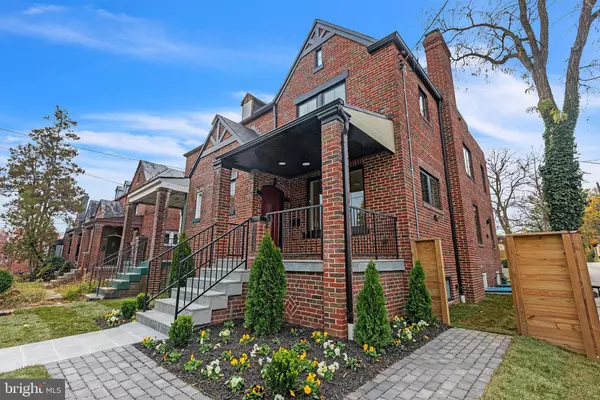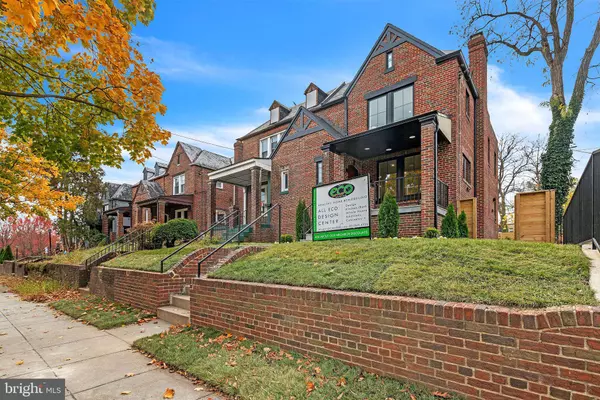
5726 6TH ST NW Washington, DC 20011
5 Beds
4 Baths
2,428 SqFt
OPEN HOUSE
Sat Dec 07, 12:00pm - 2:00pm
Sat Dec 14, 12:00pm - 2:00pm
Sat Dec 21, 12:00pm - 2:00pm
Sat Dec 28, 12:00pm - 2:00pm
UPDATED:
11/27/2024 12:42 PM
Key Details
Property Type Single Family Home, Townhouse
Sub Type Twin/Semi-Detached
Listing Status Active
Purchase Type For Sale
Square Footage 2,428 sqft
Price per Sqft $492
Subdivision Brightwood
MLS Listing ID DCDC2164838
Style Traditional
Bedrooms 5
Full Baths 3
Half Baths 1
HOA Y/N N
Abv Grd Liv Area 1,630
Originating Board BRIGHT
Year Built 1938
Annual Tax Amount $18,910
Tax Year 2023
Lot Size 4,255 Sqft
Acres 0.1
Property Description
This home is a true statement of sophistication and enduring quality, offering a rare blend of modern design, eco-conscious materials, and unparalleled craftsmanship. A meticulous attention to detail is evident across all three levels of this extraordinary residence, where style meets functionality in perfect harmony. Every element of this home has been carefully chosen with both luxury and well-being in mind. Featuring high-end, eco-friendly finishes throughout, the property is crafted using no-added formaldehyde, zero-VOC sealants, and certified materials to ensure a healthy living environment. The builder, renowned for delivering the finest residences in Washington, DC, has spared no expense in creating this dream home. Key Features Include: Upper Level Living: The second floor boasts three spacious bedrooms, including a luxurious primary suite with a skylight and integrated custom LED lighting. The hall bathroom is a sanctuary, with a fully integrated tiled bathtub, floating wall-mounted toilet, custom cabinetry, a large linen closet, and tile baseboards. A washer/dryer, hot water heater, and dedicated HVAC system complete this level. Gourmet Kitchen & Living Areas: The expansive, thoughtfully designed kitchen is perfect for the discerning chef, while the living areas feature gas log fireplaces and stunning Anderson casement windows. Wide-plank white oak flooring complements the elegant design, creating a warm and inviting atmosphere. Income Potential: The fully finished basement is designed with income generation in mind, offering a legal ADU designation. This level includes two bedrooms, a full bathroom with a tub, its own HVAC system, hot water heater, and washer/dryer combo unit. The kitchen is equipped with a full-size gas range and direct exterior ventilation. Sustainable German-made waterproof plank flooring and a stone fireplace enhance the space, offering both style and practicality.
Exceptional Outdoor Space: The expansive backyard is an entertainer’s dream, providing ample room for up to three vehicles—one in the garage and two tandem in the yard. The space is pre-wired for an EV charger with a dedicated 220V Phase 2 line. Thoughtfully designed landscaping, a garden wall, privacy fencing, and pervious pavers create a serene and private oasis perfect for outdoor gatherings. Quiet, Efficient Operation: The two HVAC outdoor units are strategically placed far from the home to ensure peaceful operation, contributing to the overall tranquility of this refined residence.
Location
State DC
County Washington
Zoning RES
Direction East
Rooms
Basement Fully Finished
Interior
Interior Features Dining Area, Floor Plan - Traditional, Other
Hot Water Natural Gas
Heating Hot Water
Cooling Central A/C
Fireplaces Number 2
Inclusions Light fixtures, In - ground plants, Refrigerator, Washer, Dryer, Microwave, Dishwasher, Oven / Range, Smart home devices, Outdoor lighting, Garage door openers
Equipment Refrigerator, Oven/Range - Gas, Dishwasher, Washer, Dryer, Microwave
Fireplace Y
Window Features Skylights
Appliance Refrigerator, Oven/Range - Gas, Dishwasher, Washer, Dryer, Microwave
Heat Source Natural Gas
Exterior
Parking Features Other
Garage Spaces 2.0
Water Access N
Roof Type Unknown
Accessibility None
Total Parking Spaces 2
Garage Y
Building
Story 3
Foundation Brick/Mortar
Sewer Public Sewer
Water Public
Architectural Style Traditional
Level or Stories 3
Additional Building Above Grade, Below Grade
Structure Type Plaster Walls
New Construction N
Schools
Elementary Schools Whittier Education Campus
Middle Schools Ida B. Wells
High Schools Coolidge Senior
School District District Of Columbia Public Schools
Others
Pets Allowed Y
Senior Community No
Tax ID 3204//0131
Ownership Fee Simple
SqFt Source Assessor
Security Features Window Grills
Acceptable Financing Cash, Conventional, FHA, VA
Listing Terms Cash, Conventional, FHA, VA
Financing Cash,Conventional,FHA,VA
Special Listing Condition Standard
Pets Allowed No Pet Restrictions


GET MORE INFORMATION





