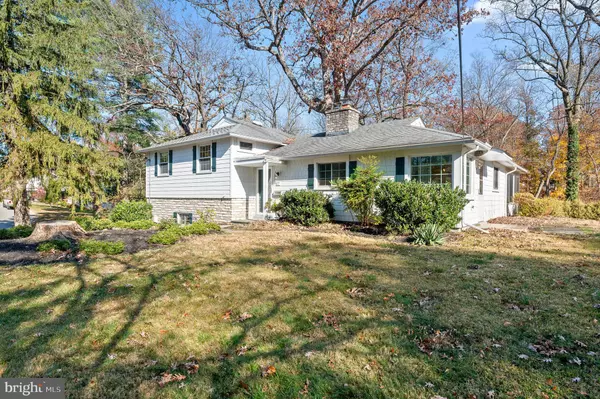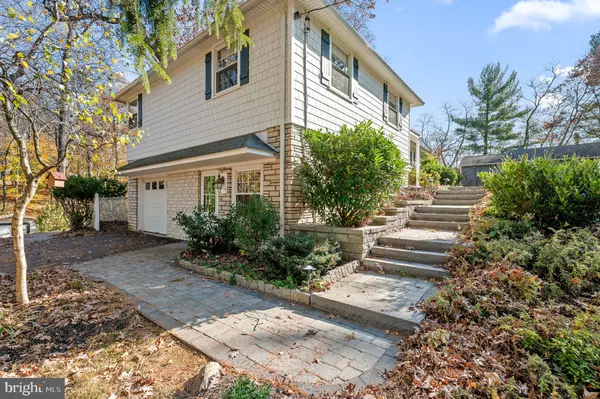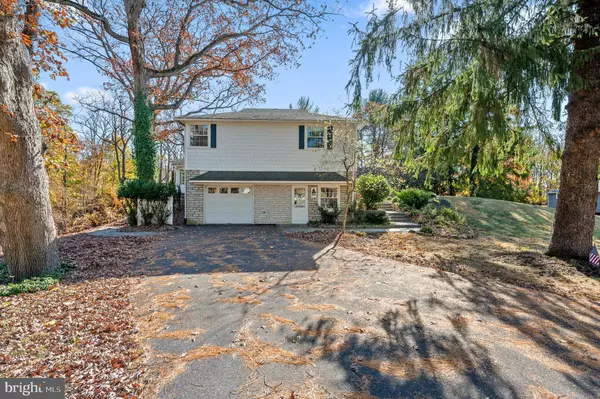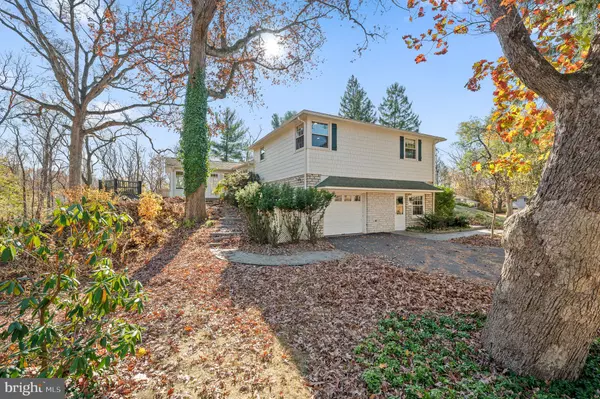
17 COBBLESTONE DR Paoli, PA 19301
3 Beds
3 Baths
1,968 SqFt
OPEN HOUSE
Sun Nov 24, 1:00pm - 3:00pm
UPDATED:
11/20/2024 10:57 PM
Key Details
Property Type Single Family Home
Sub Type Detached
Listing Status Active
Purchase Type For Sale
Square Footage 1,968 sqft
Price per Sqft $330
Subdivision None Available
MLS Listing ID PACT2086274
Style Split Level
Bedrooms 3
Full Baths 2
Half Baths 1
HOA Y/N N
Abv Grd Liv Area 1,632
Originating Board BRIGHT
Year Built 1954
Annual Tax Amount $4,683
Tax Year 2023
Lot Size 0.449 Acres
Acres 0.45
Lot Dimensions 0.00 x 0.00
Property Description
Set on a lovely, elevated lot in one of Paoli’s most serene neighborhoods, this charming 3-bedroom, 2.5-bathroom home offers both privacy and a seamless connection to the natural surroundings. As you approach, you'll appreciate the elevated setting that not only adds curb appeal but also enhances the views from every level of the home. The rear of the property boasts beautiful woodland views that can be enjoyed year-round from a spacious three-season room—ideal for morning coffee or relaxing afternoons surrounded by nature. Inside, you’ll find a warm and inviting layout with generous natural light and thoughtful updates throughout. As you walk through the front door into the foyer to the right you’ll find the heart of the home in the sunlit kitchen, which is bathed in warm afternoon light, creating a cozy and inviting atmosphere for preparing delicious meals. This kitchen is equipped with ample counter space, modern appliances, and a lovely view of the side yard through a convenient door that opens directly to the outside. This side yard is the perfect spot to create your own herb and vegetable garden, making fresh ingredients easily accessible right from your kitchen. The main level also features a spacious living room and a formal dining area, both filled with natural light and ideal for entertaining. Enjoy the views from the large bay window and in the winter, curl up with a good book by the cozy fireplace. The living room provides direct access to the beautiful 3 seasons room for enjoying tranquil outdoor views and access to the back deck and patio. A family room on the lower level with adjoining powder room adds cozy charm with large windows that bring in the outdoors and provide direct access to the garage and to the driveway. Upstairs, you’ll find the primary bedroom with dual closets and private bathroom, while two additional bedrooms with hall bath offer ample space for family, guests, or a home office. This home is ideally situated just minutes from the Paoli train station with Amtrak service to Center City and Penn Station, making commuting a breeze. Plus, you’re within walking distance to Paoli’s local shops, restaurants and the Fox Hollow walking trail. Don’t miss the opportunity to own this charming home in a wonderful community and everything Paoli has to offer!
Location
State PA
County Chester
Area Willistown Twp (10354)
Zoning R-3
Direction West
Rooms
Other Rooms Living Room, Dining Room, Kitchen, Basement, Sun/Florida Room, Laundry
Basement Side Entrance, Fully Finished, Garage Access, Outside Entrance, Windows
Interior
Interior Features Attic
Hot Water Electric
Heating Forced Air
Cooling Central A/C
Flooring Hardwood
Fireplaces Number 1
Fireplaces Type Brick, Fireplace - Glass Doors, Wood
Inclusions Appliances in as is condition
Equipment Built-In Microwave, Refrigerator, Washer, Washer/Dryer Stacked, Oven/Range - Electric, Dryer - Electric, Dishwasher
Fireplace Y
Window Features Bay/Bow,Casement,Sliding
Appliance Built-In Microwave, Refrigerator, Washer, Washer/Dryer Stacked, Oven/Range - Electric, Dryer - Electric, Dishwasher
Heat Source Oil
Laundry Main Floor
Exterior
Exterior Feature Deck(s)
Garage Garage - Side Entry, Inside Access
Garage Spaces 1.0
Waterfront N
Water Access N
View Creek/Stream
Roof Type Shingle,Hip
Accessibility Grab Bars Mod, Accessible Switches/Outlets
Porch Deck(s)
Road Frontage Boro/Township
Attached Garage 1
Total Parking Spaces 1
Garage Y
Building
Lot Description Stream/Creek
Story 3
Foundation Block
Sewer Public Sewer
Water Public
Architectural Style Split Level
Level or Stories 3
Additional Building Above Grade, Below Grade
Structure Type Dry Wall
New Construction N
Schools
School District Great Valley
Others
Pets Allowed Y
Senior Community No
Tax ID 54-01Q-0309
Ownership Fee Simple
SqFt Source Assessor
Security Features Carbon Monoxide Detector(s)
Acceptable Financing Cash, Conventional, FHA, VA
Listing Terms Cash, Conventional, FHA, VA
Financing Cash,Conventional,FHA,VA
Special Listing Condition Standard
Pets Description No Pet Restrictions


GET MORE INFORMATION





