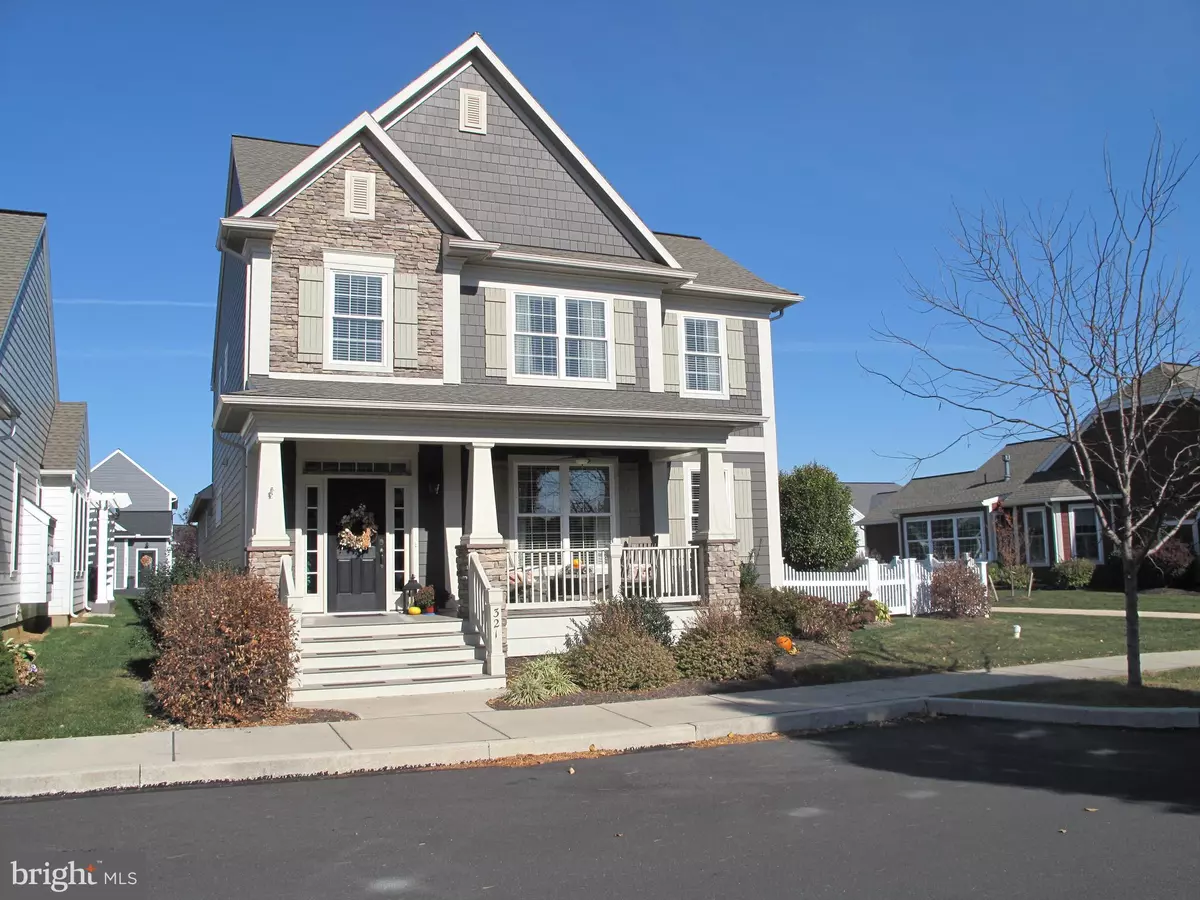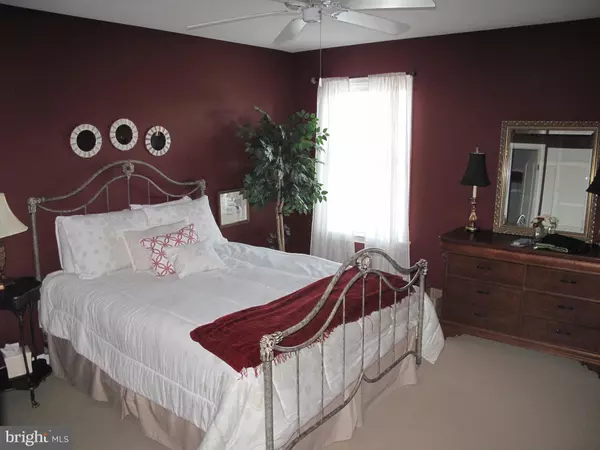
321 CONSTITUTION DR Ephrata, PA 17522
3 Beds
3 Baths
3,102 SqFt
UPDATED:
11/08/2024 02:27 PM
Key Details
Property Type Single Family Home
Sub Type Detached
Listing Status Pending
Purchase Type For Sale
Square Footage 3,102 sqft
Price per Sqft $209
Subdivision Home Towne Square
MLS Listing ID PALA2059556
Style Contemporary
Bedrooms 3
Full Baths 2
Half Baths 1
HOA Fees $198/mo
HOA Y/N Y
Abv Grd Liv Area 3,102
Originating Board BRIGHT
Year Built 2016
Annual Tax Amount $8,158
Tax Year 2024
Lot Size 6,098 Sqft
Acres 0.14
Lot Dimensions 0.00 x 0.00
Property Description
Location
State PA
County Lancaster
Area Clay Twp (10507)
Zoning RESIDENTIAL
Rooms
Other Rooms Primary Bedroom, Bedroom 2, Kitchen, Family Room, Bedroom 1, Sun/Florida Room, Laundry, Loft, Utility Room, Bathroom 1, Bathroom 2, Primary Bathroom
Basement Full, Windows, Poured Concrete
Main Level Bedrooms 1
Interior
Interior Features Breakfast Area, Built-Ins, Carpet, Ceiling Fan(s), Combination Kitchen/Dining, Crown Moldings, Dining Area, Entry Level Bedroom, Family Room Off Kitchen, Floor Plan - Open, Kitchen - Island, Pantry, Primary Bath(s), Recessed Lighting, Sound System, Walk-in Closet(s), Water Treat System, Window Treatments, Wine Storage, Bathroom - Walk-In Shower, Bathroom - Tub Shower
Hot Water Electric
Heating Forced Air
Cooling Central A/C
Fireplaces Number 1
Fireplaces Type Gas/Propane, Mantel(s)
Inclusions Blinds, Drapes, Kitchen Appliances, Microwave, Washer/Dryer, Laundry Freezer, Counter Stools
Fireplace Y
Heat Source Natural Gas
Laundry Main Floor, Has Laundry, Dryer In Unit, Washer In Unit
Exterior
Exterior Feature Patio(s)
Parking Features Garage - Rear Entry, Garage Door Opener, Inside Access
Garage Spaces 2.0
Fence Vinyl
Amenities Available Club House, Community Center, Fitness Center, Game Room, Jog/Walk Path, Library, Meeting Room, Party Room, Pool - Outdoor
Water Access N
Accessibility Doors - Lever Handle(s)
Porch Patio(s)
Attached Garage 2
Total Parking Spaces 2
Garage Y
Building
Lot Description Adjoins - Open Space, Landscaping, Level, Premium
Story 2
Foundation Active Radon Mitigation
Sewer Public Sewer
Water Public
Architectural Style Contemporary
Level or Stories 2
Additional Building Above Grade, Below Grade
New Construction N
Schools
School District Ephrata Area
Others
Pets Allowed Y
HOA Fee Include Common Area Maintenance,Lawn Care Front,Lawn Care Side,Management,Reserve Funds,Road Maintenance,Lawn Care Rear,Lawn Maintenance,Pool(s),Recreation Facility,Snow Removal,Trash
Senior Community Yes
Age Restriction 55
Tax ID 070-93929-0-0000
Ownership Fee Simple
SqFt Source Assessor
Security Features Carbon Monoxide Detector(s),Smoke Detector
Acceptable Financing Cash, Conventional, FHA
Listing Terms Cash, Conventional, FHA
Financing Cash,Conventional,FHA
Special Listing Condition Standard
Pets Description Number Limit, Dogs OK, Cats OK


GET MORE INFORMATION





