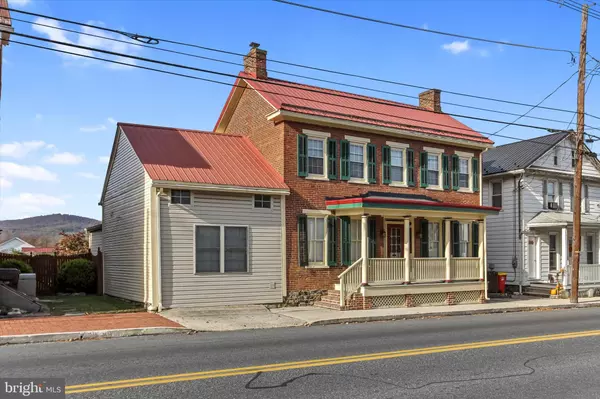113 W MAIN ST Fairfield, PA 17320
5 Beds
3 Baths
2,406 SqFt
UPDATED:
11/10/2024 03:12 PM
Key Details
Property Type Single Family Home
Sub Type Detached
Listing Status Active
Purchase Type For Sale
Square Footage 2,406 sqft
Price per Sqft $165
Subdivision Fairfield Borough
MLS Listing ID PAAD2015198
Style Colonial,Victorian
Bedrooms 5
Full Baths 2
Half Baths 1
HOA Y/N N
Abv Grd Liv Area 2,406
Originating Board BRIGHT
Year Built 1855
Annual Tax Amount $3,757
Tax Year 2024
Lot Size 0.270 Acres
Acres 0.27
Property Description
Whole house and summer kitchen professionally painted in 2023. Colonial Revival Era front porch c.1890-1910 was fully restored in 2023. Property also features a c.1870 frame summer kitchen, 1930s laundry building/wash house, and retains a Works Progress Administration (WPA) outhouse (decorative use only).
Original features include five tall Italianate Style windows on the first floor, front door and sidelites, wide plank floors in upstairs rear bedroom, original flooring in front upstairs bedroom (painted) and front closet under stairs (unpainted), original wood fireplace mantles and other woodwork, and open cooking hearth brick fireplace (non-functioning) with heavy timber wood mantle.
Many newer amenities make this home ideal for modern living including updated eat-in kitchen with granite countertops, stainless steel appliances (GE microwave and stove, Frigidaire refrigerator). New kitchen bay window by Renewal by Andersen (2021). 2.5 baths with granite countertops, new toilets, and chrome fixtures. Tub in upstairs bath professionally sprayed in 2018. Decorative beadboard and luxury vinyl tile throughout. Two laundry hook-ups, one near kitchen and one in front room of addition wing. New ceiling fans, sconces, and pendant lights (2018). Ample storage for a house of its age with several large closets throughout.
New gas line and meter, along with new hot water heater installed in 2023. 220 Amp electric service. Public water and sewer. Plenty of public parking on the street along with additional private 3-car parking paved pad at rear of lot.
Borough of Fairfield Village Core zoning district allows for a variety of potential uses. Ideal as a large single family home with a three-room plus 1 full bath addition wing for first floor owner's suite, in-law suite, or could be converted into rental unit. Great exposure from Main Street with high visibility by traffic commuting from Gettysburg to Maryland border. Ideal for a business, Bed & Breakfast, Air B&B, and more! Minutes from downtown Gettysburg, easy access to US 15 for Maryland, and metro-DC commuters.
Location
State PA
County Adams
Area Fairfield Boro (14311)
Zoning VILLAGE
Rooms
Other Rooms Living Room, Dining Room, Bedroom 2, Bedroom 3, Bedroom 4, Bedroom 5, Kitchen, Family Room, Den, Bedroom 1, Laundry, Other, Full Bath, Half Bath
Basement Unfinished
Main Level Bedrooms 2
Interior
Interior Features Attic, Entry Level Bedroom, Floor Plan - Traditional, Kitchen - Country, Wood Floors
Hot Water Natural Gas
Heating Hot Water
Cooling Window Unit(s)
Flooring Hardwood
Fireplaces Number 1
Fireplaces Type Non-Functioning
Inclusions Stove, refrigerator, dishwasher.
Equipment Stove, Refrigerator, Dishwasher
Furnishings No
Fireplace Y
Window Features Bay/Bow
Appliance Stove, Refrigerator, Dishwasher
Heat Source Natural Gas
Laundry Main Floor
Exterior
Exterior Feature Deck(s), Porch(es)
Garage Spaces 6.0
Fence Board
Water Access N
View Mountain
Roof Type Metal
Accessibility None
Porch Deck(s), Porch(es)
Road Frontage Boro/Township
Total Parking Spaces 6
Garage N
Building
Lot Description Landscaping, Not In Development, Rear Yard
Story 2
Foundation Stone
Sewer Public Sewer
Water Public
Architectural Style Colonial, Victorian
Level or Stories 2
Additional Building Above Grade, Below Grade
New Construction N
Schools
School District Fairfield Area
Others
Senior Community No
Tax ID 11005-0041---000
Ownership Fee Simple
SqFt Source Assessor
Security Features Smoke Detector
Acceptable Financing Cash, Conventional, FHA, VA
Horse Property N
Listing Terms Cash, Conventional, FHA, VA
Financing Cash,Conventional,FHA,VA
Special Listing Condition Standard

GET MORE INFORMATION





